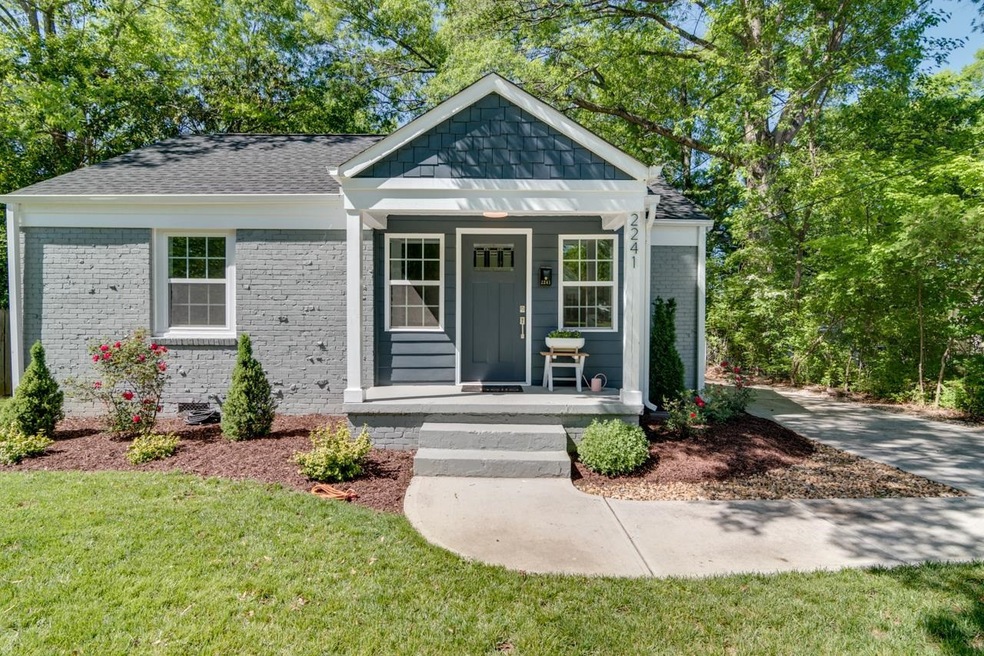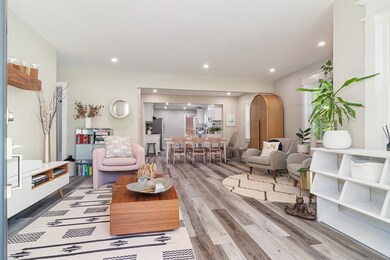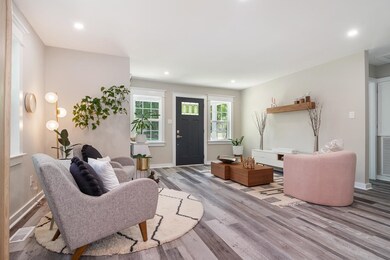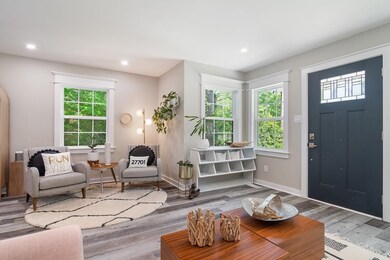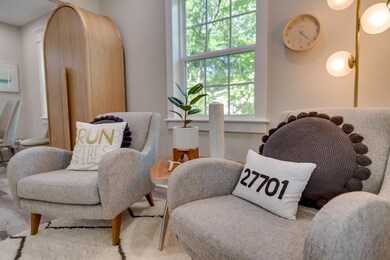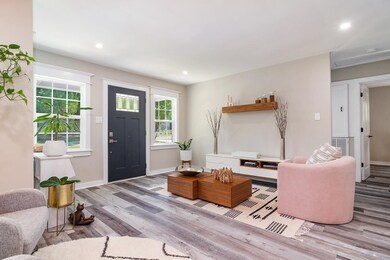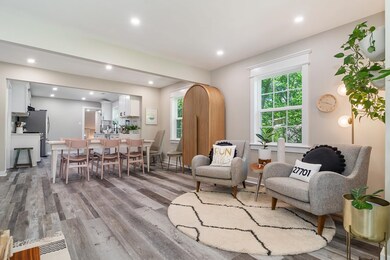
2241 Sheffield Rd Raleigh, NC 27610
King Charles NeighborhoodHighlights
- Vaulted Ceiling
- Granite Countertops
- Fenced Yard
- Underwood Magnet Elementary School Rated A
- No HOA
- Porch
About This Home
As of July 2024Recently renovated bungalow ISO buyer who appreciates bright & airy open plan. Prepare swanky dishes in the gorgeous kitchen boasting stainless appliances & rich cabinetry. Need a yoga retreat, Peloton Palace or maybe spacious room for guests? You can have it all! Step down into the primary suite for rest & rejuvenation. Fenced-in backyard is a blank canvas waiting for your special touch. This beauty is only a hop, skip & a jump away from all downtown Raleigh has to offer.
Last Agent to Sell the Property
Martha Newport
Keller Williams Realty United License #279746 Listed on: 05/12/2022

Home Details
Home Type
- Single Family
Est. Annual Taxes
- $2,575
Year Built
- Built in 1955
Lot Details
- 9,148 Sq Ft Lot
- Lot Dimensions are 149x60x150x59
- Fenced Yard
- Landscaped
- Garden
Home Design
- Bungalow
- Brick Exterior Construction
- Masonite
Interior Spaces
- 1,700 Sq Ft Home
- 1-Story Property
- Smooth Ceilings
- Vaulted Ceiling
- Ceiling Fan
- Living Room
- Combination Kitchen and Dining Room
- Storage
- Utility Room
- Luxury Vinyl Tile Flooring
- Crawl Space
- Pull Down Stairs to Attic
Kitchen
- Gas Range
- Range Hood
- Microwave
- Dishwasher
- Granite Countertops
- Quartz Countertops
Bedrooms and Bathrooms
- 4 Bedrooms
- Walk-In Closet
- 3 Full Bathrooms
- Bathtub
- Shower Only
- Walk-in Shower
Laundry
- Laundry Room
- Laundry on main level
Parking
- Garage
- Front Facing Garage
- Private Driveway
Schools
- Underwood Elementary School
- Martin Middle School
- Enloe High School
Utilities
- Forced Air Heating and Cooling System
- Heating System Uses Natural Gas
- Tankless Water Heater
- Gas Water Heater
Additional Features
- Accessible Washer and Dryer
- Porch
Community Details
- No Home Owners Association
- Windsor Park Subdivision
Ownership History
Purchase Details
Home Financials for this Owner
Home Financials are based on the most recent Mortgage that was taken out on this home.Purchase Details
Home Financials for this Owner
Home Financials are based on the most recent Mortgage that was taken out on this home.Purchase Details
Home Financials for this Owner
Home Financials are based on the most recent Mortgage that was taken out on this home.Purchase Details
Purchase Details
Purchase Details
Purchase Details
Purchase Details
Home Financials for this Owner
Home Financials are based on the most recent Mortgage that was taken out on this home.Purchase Details
Home Financials for this Owner
Home Financials are based on the most recent Mortgage that was taken out on this home.Similar Homes in Raleigh, NC
Home Values in the Area
Average Home Value in this Area
Purchase History
| Date | Type | Sale Price | Title Company |
|---|---|---|---|
| Warranty Deed | $585,000 | None Listed On Document | |
| Warranty Deed | $620,000 | Jackson Law Pc | |
| Warranty Deed | $515,000 | None Available | |
| Warranty Deed | $275,000 | None Available | |
| Warranty Deed | $308,000 | Investors Title Insurance Co | |
| Warranty Deed | $260,000 | None Available | |
| Warranty Deed | -- | -- | |
| Warranty Deed | $85,000 | -- | |
| Warranty Deed | $105,000 | -- |
Mortgage History
| Date | Status | Loan Amount | Loan Type |
|---|---|---|---|
| Open | $548,500 | New Conventional | |
| Previous Owner | $496,000 | New Conventional | |
| Previous Owner | $489,155 | New Conventional | |
| Previous Owner | $76,151 | No Value Available | |
| Previous Owner | $99,450 | No Value Available |
Property History
| Date | Event | Price | Change | Sq Ft Price |
|---|---|---|---|---|
| 07/25/2024 07/25/24 | Sold | $585,000 | 0.0% | $338 / Sq Ft |
| 06/20/2024 06/20/24 | Pending | -- | -- | -- |
| 06/19/2024 06/19/24 | Price Changed | $585,000 | -3.3% | $338 / Sq Ft |
| 05/14/2024 05/14/24 | Price Changed | $605,000 | -3.2% | $350 / Sq Ft |
| 05/08/2024 05/08/24 | Off Market | $625,000 | -- | -- |
| 05/07/2024 05/07/24 | For Sale | $625,000 | 0.0% | $361 / Sq Ft |
| 04/24/2024 04/24/24 | For Sale | $625,000 | +0.8% | $361 / Sq Ft |
| 12/15/2023 12/15/23 | Off Market | $620,000 | -- | -- |
| 12/15/2023 12/15/23 | Off Market | $514,900 | -- | -- |
| 06/23/2022 06/23/22 | Sold | $620,000 | +8.8% | $365 / Sq Ft |
| 05/17/2022 05/17/22 | Pending | -- | -- | -- |
| 05/12/2022 05/12/22 | For Sale | $570,000 | +10.7% | $335 / Sq Ft |
| 06/16/2021 06/16/21 | Sold | $514,900 | -1.0% | $297 / Sq Ft |
| 05/16/2021 05/16/21 | Pending | -- | -- | -- |
| 05/05/2021 05/05/21 | For Sale | $519,900 | 0.0% | $300 / Sq Ft |
| 04/18/2021 04/18/21 | Pending | -- | -- | -- |
| 04/14/2021 04/14/21 | For Sale | $519,900 | -- | $300 / Sq Ft |
Tax History Compared to Growth
Tax History
| Year | Tax Paid | Tax Assessment Tax Assessment Total Assessment is a certain percentage of the fair market value that is determined by local assessors to be the total taxable value of land and additions on the property. | Land | Improvement |
|---|---|---|---|---|
| 2024 | $5,368 | $615,744 | $200,000 | $415,744 |
| 2023 | $4,648 | $424,620 | $115,000 | $309,620 |
| 2022 | $4,319 | $424,620 | $115,000 | $309,620 |
| 2021 | $2,575 | $262,549 | $115,000 | $147,549 |
| 2020 | $2,350 | $262,549 | $115,000 | $147,549 |
| 2019 | $1,873 | $159,924 | $48,000 | $111,924 |
| 2018 | $1,767 | $159,924 | $48,000 | $111,924 |
| 2017 | $1,684 | $159,924 | $48,000 | $111,924 |
| 2016 | $1,649 | $159,924 | $48,000 | $111,924 |
| 2015 | $1,298 | $123,461 | $28,000 | $95,461 |
| 2014 | $1,232 | $123,461 | $28,000 | $95,461 |
Agents Affiliated with this Home
-
Patrick Madigan

Seller's Agent in 2024
Patrick Madigan
Keller Williams Realty
(919) 437-9423
9 in this area
150 Total Sales
-
Devin Kuneff
D
Seller Co-Listing Agent in 2024
Devin Kuneff
Keller Williams Realty
(336) 706-5836
2 in this area
44 Total Sales
-
Tim Lehan

Buyer's Agent in 2024
Tim Lehan
Steele Residential
(919) 443-5834
3 in this area
143 Total Sales
-
M
Seller's Agent in 2022
Martha Newport
Keller Williams Realty United
(919) 525-1203
2 in this area
297 Total Sales
-
Trevor Burris

Buyer's Agent in 2022
Trevor Burris
Lovette Properties LLC
(980) 621-0517
1 in this area
98 Total Sales
-
Kristi Davis

Seller's Agent in 2021
Kristi Davis
AvenueWest Raleigh
(770) 718-6448
1 in this area
41 Total Sales
Map
Source: Doorify MLS
MLS Number: 2448548
APN: 1714.15-63-4305-000
- 2325 Sheffield Rd Unit 102
- 2331 Kennington Rd
- 709 Brighton Rd
- 704 N King Charles Rd
- 2201 Millbank Village Ct Unit 101
- 705 Hartford Rd
- 2324 Stevens Rd
- 810 Culpepper Ln
- 808 Culpepper Ln
- 2225 Millbank Village Ct Unit 101
- 707 Colleton Rd
- 2317 Bertie Dr
- 2409 Derby Dr
- 1206 Downing Rd
- 1000 Addison Place Unit 101
- 2040 Milburnie Rd
- 509 Colleton Rd
- 505 Colleton Rd
- 1321 Park Glen Dr Unit 202
- 1320 Park Glen Dr Unit 204
