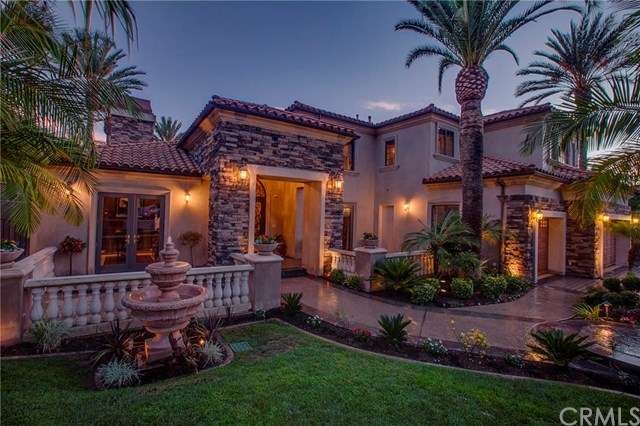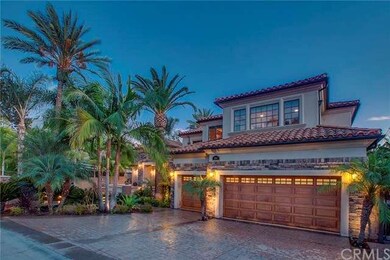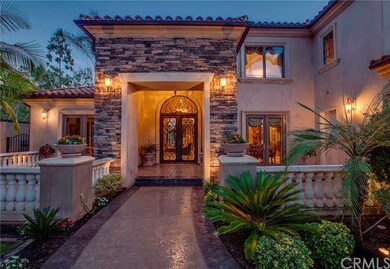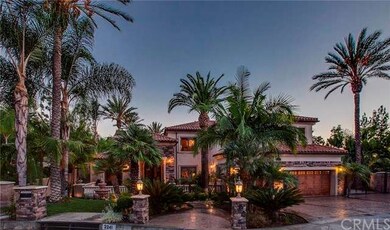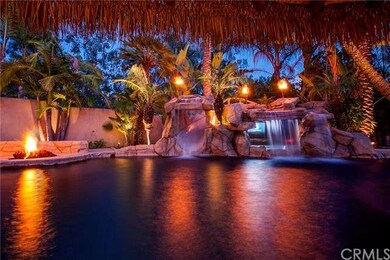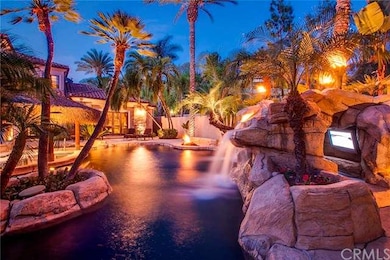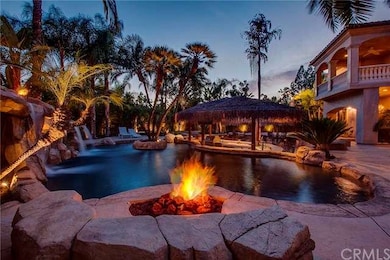
2241 Yuma Way Fullerton, CA 92835
Sunny Hills NeighborhoodEstimated Value: $2,735,288 - $3,919,000
Highlights
- Wine Cellar
- Home Theater
- RV Access or Parking
- Laguna Road Elementary School Rated A
- Cabana
- Primary Bedroom Suite
About This Home
As of October 2015Sunny Hills Estates - Custom Built & Designed by a Local Developer with no expense spared. Estate constructed on a half acre lot with RV Storage Area, Basketball Court, Putting Green, Horse Shoe Pit, Pool with swim-up Palapa Bar & Fire Pit, Slide, Island & 2 Baja Shelves, Torches, Grotto Spa with Waterproof TV, Sound System Throughout, Palapa Area can seat more than 24 people - Equipped with TV's, Viking Appliances, BBQ, Teppan Grill, Deep Fryer, Sink, Keg, Ice Maker, 2 Frig's, Front & Rear Yards are tropically designed with more than 12 species of Palm Trees.
Interior Amenities: Cherry Wood Cabinets, Granite-Marble-Stone throughout, 2 Viking Frig's, Dual Dishwashers, 48" Wolf Range, 1000 sq ft Master with Fireplace, Jacuzzi Spa Tub, Huge Walk-In Closet, Game Room equipped with Fireplace, Pool Table & 450 Gallon Salt Water Aquarium, Bring your buyer that demands the best. See additional Home Specs Sheet in photos.
Last Agent to Sell the Property
Joshua Searcy
Real Estate Xperts Inc. License #01945558 Listed on: 09/01/2015
Last Buyer's Agent
Angela Chong
Realty Square & Investment License #01505422
Home Details
Home Type
- Single Family
Est. Annual Taxes
- $26,697
Year Built
- Built in 2005
Lot Details
- 0.49 Acre Lot
- Cul-De-Sac
Parking
- 3 Car Garage
- Parking Available
- RV Access or Parking
Home Design
- Mediterranean Architecture
- Interior Block Wall
- Copper Plumbing
Interior Spaces
- 4,450 Sq Ft Home
- 2-Story Property
- Wet Bar
- Central Vacuum
- Bar
- Crown Molding
- High Ceiling
- Ceiling Fan
- Recessed Lighting
- Double Pane Windows
- Drapes & Rods
- Window Screens
- Entrance Foyer
- Wine Cellar
- Family Room
- Living Room with Fireplace
- Dining Room
- Home Theater
- Game Room with Fireplace
- Loft
- Stone Flooring
- Laundry Room
Kitchen
- Walk-In Pantry
- Convection Oven
- Gas Oven
- Built-In Range
- Warming Drawer
- Microwave
- Freezer
- Ice Maker
- Water Line To Refrigerator
- Dishwasher
- Kitchen Island
- Granite Countertops
- Trash Compactor
- Disposal
Bedrooms and Bathrooms
- 5 Bedrooms
- Fireplace in Primary Bedroom
- Primary Bedroom Suite
- Walk-In Closet
- Bidet
- Bathtub
Home Security
- Home Security System
- Security Lights
- Intercom
- Smart Home
- Carbon Monoxide Detectors
- Fire and Smoke Detector
Pool
- Cabana
- Pebble Pool Finish
- In Ground Pool
- In Ground Spa
- Gas Heated Pool
- Saltwater Pool
- Waterfall Pool Feature
Outdoor Features
- Patio
- Fire Pit
- Outdoor Grill
- Rain Gutters
Utilities
- Forced Air Heating and Cooling System
- Gas Water Heater
- Water Purifier
- Water Softener
- Sewer Paid
- Satellite Dish
Community Details
- No Home Owners Association
Listing and Financial Details
- Tax Lot 4
- Tax Tract Number 15982
- Assessor Parcel Number 29217103
Ownership History
Purchase Details
Home Financials for this Owner
Home Financials are based on the most recent Mortgage that was taken out on this home.Purchase Details
Home Financials for this Owner
Home Financials are based on the most recent Mortgage that was taken out on this home.Purchase Details
Similar Homes in Fullerton, CA
Home Values in the Area
Average Home Value in this Area
Purchase History
| Date | Buyer | Sale Price | Title Company |
|---|---|---|---|
| Coil Master Hong Kong Limited | $2,125,000 | Usa National Title Company | |
| Thyberg Rod A | -- | Fidelity National Title | |
| Hood Development Co | -- | Fidelity National Title |
Mortgage History
| Date | Status | Borrower | Loan Amount |
|---|---|---|---|
| Previous Owner | Thyberg Rod A | $501,000 | |
| Previous Owner | Thyberg Rod A | $191,000 | |
| Previous Owner | Riverview Manor Development Llc | $1,500,000 | |
| Previous Owner | Thyberg Rod A | $900,000 |
Property History
| Date | Event | Price | Change | Sq Ft Price |
|---|---|---|---|---|
| 10/15/2015 10/15/15 | Sold | $2,125,000 | -3.4% | $478 / Sq Ft |
| 09/08/2015 09/08/15 | Pending | -- | -- | -- |
| 09/04/2015 09/04/15 | Price Changed | $2,198,888 | -8.3% | $494 / Sq Ft |
| 09/01/2015 09/01/15 | For Sale | $2,398,888 | -- | $539 / Sq Ft |
Tax History Compared to Growth
Tax History
| Year | Tax Paid | Tax Assessment Tax Assessment Total Assessment is a certain percentage of the fair market value that is determined by local assessors to be the total taxable value of land and additions on the property. | Land | Improvement |
|---|---|---|---|---|
| 2024 | $26,697 | $2,466,242 | $1,669,574 | $796,668 |
| 2023 | $26,067 | $2,417,885 | $1,636,837 | $781,048 |
| 2022 | $25,925 | $2,370,476 | $1,604,742 | $765,734 |
| 2021 | $25,472 | $2,323,997 | $1,573,277 | $750,720 |
| 2020 | $25,340 | $2,300,168 | $1,557,145 | $743,023 |
| 2019 | $24,651 | $2,255,067 | $1,526,613 | $728,454 |
| 2018 | $24,277 | $2,210,850 | $1,496,679 | $714,171 |
| 2017 | $23,871 | $2,167,500 | $1,467,332 | $700,168 |
| 2016 | $23,366 | $2,125,000 | $1,438,560 | $686,440 |
| 2015 | $15,035 | $1,382,400 | $841,526 | $540,874 |
| 2014 | $14,882 | $1,382,400 | $841,526 | $540,874 |
Agents Affiliated with this Home
-
J
Seller's Agent in 2015
Joshua Searcy
Real Estate Xperts Inc.
-
A
Buyer's Agent in 2015
Angela Chong
Realty Square & Investment
(714) 222-8924
2 Total Sales
Map
Source: California Regional Multiple Listing Service (CRMLS)
MLS Number: PW15193596
APN: 292-171-03
- 931 Rancho Cir
- 2225 Terraza Place
- 911 Laguna Rd
- 1000 Verona Dr
- 3016 Milagro Way
- 508 Green Acre Dr
- 200 Friar Place
- 3001 Valera Way
- 1448 W Domingo Rd
- 1325 N Euclid St
- 1717 W Las Lanas Ln
- 831 W Las Palmas Dr
- 2602 N Harbor Blvd Unit 17
- 2132 Via Caliente
- 1710 W Las Lanas Ln
- 2116 Via Caliente
- 2217 Serrano Place
- 1730 Sunny Knoll
- 601 W Saint Andrews Ave
- 1127 Crestview Dr
- 2241 Yuma Way
- 2231 Yuma Way
- 2210 Yuma Way
- 2240 Yuma Way
- 2251 Yuma Way
- 953 Paloma Place
- 952 Paloma Place
- 947 Paloma Place
- 946 Paloma Place
- 2250 Yuma Way
- 920 Rancho Cir
- 910 Rancho Cir
- 940 Rancho Cir
- 941 Paloma Place
- 900 Rancho Cir
- 936 Paloma Place
- 948 Rancho Cir
- 2261 Yuma Way
- 2380 Mesa Verde
- 2258 Yuma Way
