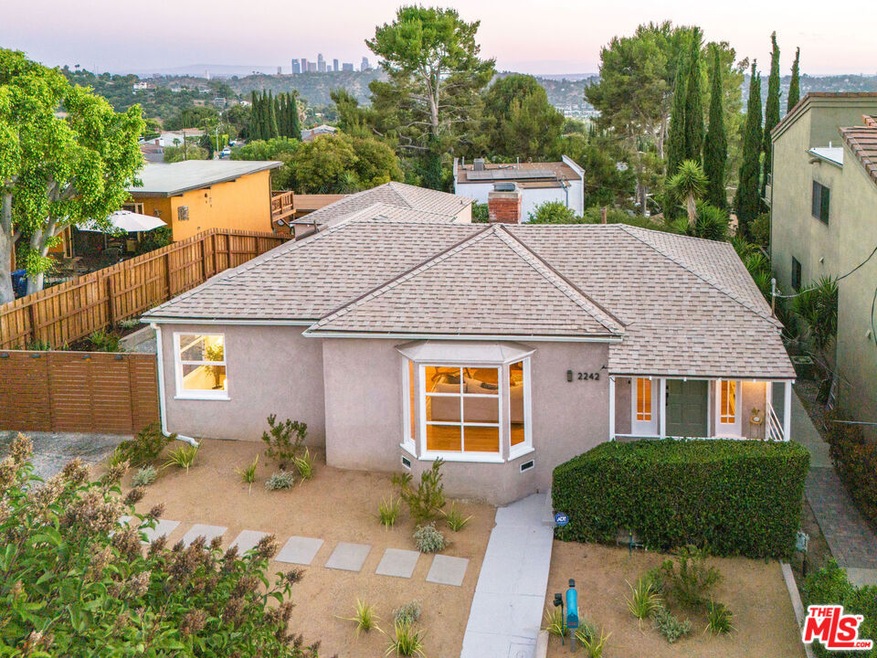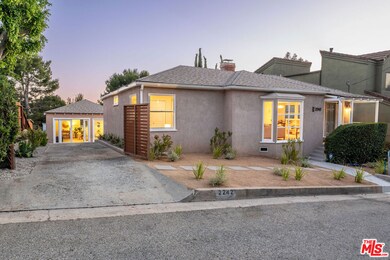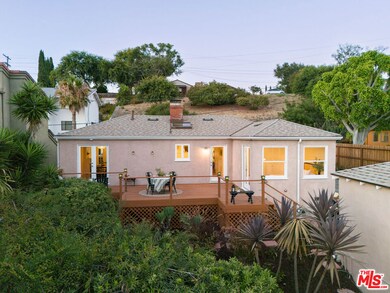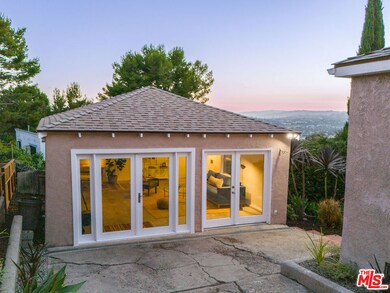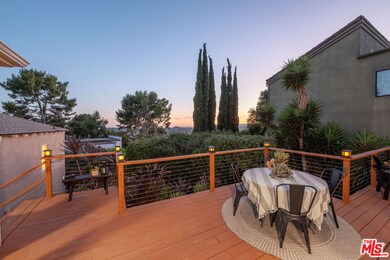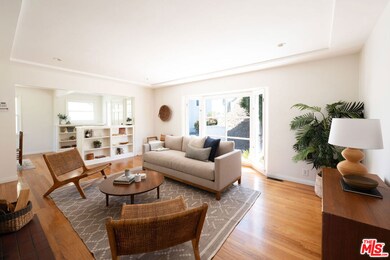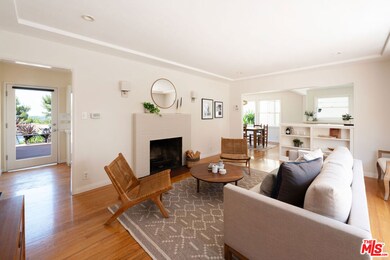
2242 Maricopa Dr Los Angeles, CA 90065
Glassell Park NeighborhoodHighlights
- View of Hills
- Living Room with Fireplace
- Wood Flooring
- Eagle Rock High School Rated A
- Traditional Architecture
- Bonus Room
About This Home
As of September 2024Perched high in the hills of Glassell Park sits this adorable home with commanding views and wonderful original details. Each room basks in warm light and perfectly captures the views. The foyer, lined with original built-in bookshelves, leads to a spacious living room that features a large bay window, cozy fireplace, and wonderful architectural ceiling details. The rich hardwood floors throughout complement with the crisp white walls and vibrant light. The dining room and kitchen flow seamlessly and both have glass doors leading to the backyard. The charm continues outside where a large wood deck soaks up the panoramic city views. With three different doors leading to the deck, it is California living at its best. The expansive deck is ideal for dining al fresco with friends and family or quiet mornings enjoying the views in your own sanctuary. The spacious detached garage is a huge asset and so versatile ideal for a home office, studio workspace or future ADU. The backyard has many nooks and chill zones while enjoying coveted privacy. The location is quiet and serene and away from the hustle and bustle of city life, but is also mere minutes to some of the neighborhood's favorite spots Wife and The Somm, Dunsmoor, Bub and Grandma's, Verdugo Bar and such much more.
Last Buyer's Agent
John Fontamillas
ALIGN HOMES License #01782532
Home Details
Home Type
- Single Family
Est. Annual Taxes
- $9,903
Year Built
- Built in 1946
Lot Details
- 4,737 Sq Ft Lot
- Property is zoned LAR1
Parking
- 2 Open Parking Spaces
- 2 Car Garage
- Driveway
Home Design
- Traditional Architecture
Interior Spaces
- 1,036 Sq Ft Home
- 1-Story Property
- Built-In Features
- Decorative Fireplace
- Living Room with Fireplace
- Dining Room
- Bonus Room
- Wood Flooring
- Views of Hills
- Laundry Room
Kitchen
- Oven or Range
- Disposal
Bedrooms and Bathrooms
- 2 Bedrooms
- 1 Full Bathroom
Utilities
- Central Heating and Cooling System
Community Details
- No Home Owners Association
Listing and Financial Details
- Assessor Parcel Number 5462-018-036
Ownership History
Purchase Details
Home Financials for this Owner
Home Financials are based on the most recent Mortgage that was taken out on this home.Purchase Details
Home Financials for this Owner
Home Financials are based on the most recent Mortgage that was taken out on this home.Purchase Details
Purchase Details
Home Financials for this Owner
Home Financials are based on the most recent Mortgage that was taken out on this home.Purchase Details
Home Financials for this Owner
Home Financials are based on the most recent Mortgage that was taken out on this home.Similar Homes in the area
Home Values in the Area
Average Home Value in this Area
Purchase History
| Date | Type | Sale Price | Title Company |
|---|---|---|---|
| Grant Deed | -- | Lawyers Title Company | |
| Grant Deed | $1,200,000 | Lawyers Title Company | |
| Interfamily Deed Transfer | -- | First American Title Company | |
| Quit Claim Deed | -- | None Available | |
| Grant Deed | $625,000 | Equity Title Company | |
| Grant Deed | $295,000 | Equity |
Mortgage History
| Date | Status | Loan Amount | Loan Type |
|---|---|---|---|
| Open | $550,000 | New Conventional | |
| Previous Owner | $558,000 | Adjustable Rate Mortgage/ARM | |
| Previous Owner | $500,000 | Purchase Money Mortgage | |
| Previous Owner | $141,000 | No Value Available |
Property History
| Date | Event | Price | Change | Sq Ft Price |
|---|---|---|---|---|
| 09/03/2024 09/03/24 | Sold | $1,200,000 | +26.4% | $1,158 / Sq Ft |
| 08/01/2024 08/01/24 | Pending | -- | -- | -- |
| 07/18/2024 07/18/24 | For Sale | $949,000 | -- | $916 / Sq Ft |
Tax History Compared to Growth
Tax History
| Year | Tax Paid | Tax Assessment Tax Assessment Total Assessment is a certain percentage of the fair market value that is determined by local assessors to be the total taxable value of land and additions on the property. | Land | Improvement |
|---|---|---|---|---|
| 2024 | $9,903 | $816,992 | $650,185 | $166,807 |
| 2023 | $9,708 | $800,974 | $637,437 | $163,537 |
| 2022 | $9,251 | $785,270 | $624,939 | $160,331 |
| 2021 | $9,137 | $769,874 | $612,686 | $157,188 |
| 2019 | $8,860 | $747,041 | $594,514 | $152,527 |
| 2018 | $8,806 | $732,394 | $582,857 | $149,537 |
| 2016 | $7,667 | $641,000 | $510,000 | $131,000 |
| 2015 | $7,060 | $590,000 | $469,700 | $120,300 |
| 2014 | $6,312 | $515,000 | $410,000 | $105,000 |
Agents Affiliated with this Home
-
Joanna Suhl

Seller's Agent in 2024
Joanna Suhl
Compass
(323) 208-1827
24 in this area
150 Total Sales
-
Bradley Holmes

Seller Co-Listing Agent in 2024
Bradley Holmes
Compass
(323) 673-1001
19 in this area
141 Total Sales
-
J
Buyer's Agent in 2024
John Fontamillas
ALIGN HOMES
Map
Source: The MLS
MLS Number: 24-416865
APN: 5462-018-036
- 0 Richardson Dr Unit SW25062930
- 0 Richardson Dr Unit 24007161
- 3825 Cazador St
- 3781 Richardson Dr
- 3755 Richardson Dr
- 2520 Hines Dr
- 3600 N The Paseo Dr
- 1 River View St
- 707 W American Place
- 1053 W Andalusia Ave
- 280 Grand View Terrace
- 3812 Division St
- 99999 Lavell Dr
- 4510 E Jessica Dr
- 3597 Loma Lada Dr
- 3636 Division St
- 0 Cleland Ave Unit CV25087947
- 0 Cleland Ave Unit SB24229741
- 3662 The Paseo
- 754 Ganymede Dr
