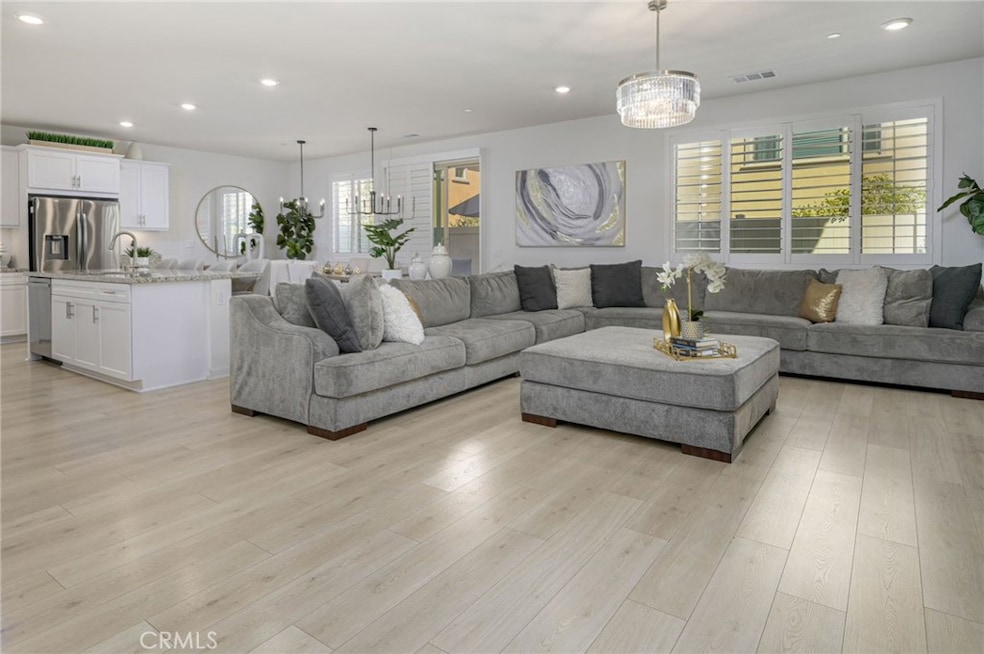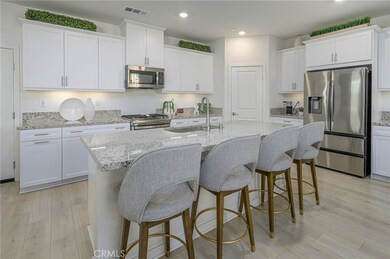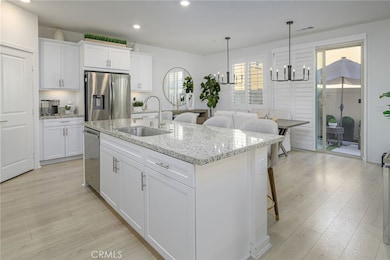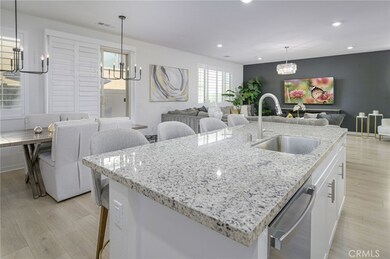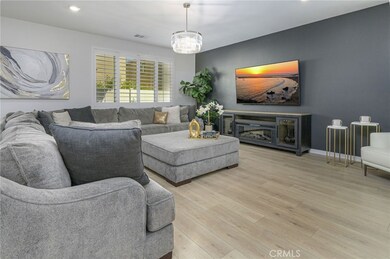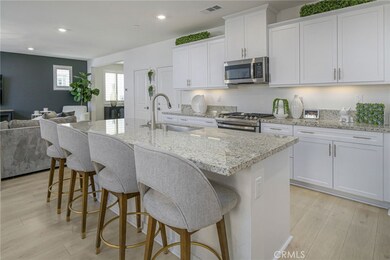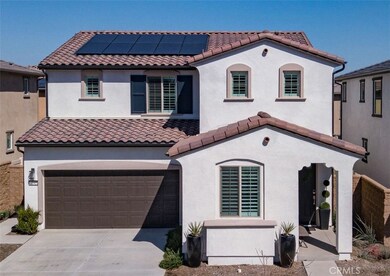
2242 Yuzu St Corona, CA 92883
Sycamore Creek NeighborhoodHighlights
- Fitness Center
- Indoor Pool
- Primary Bedroom Suite
- Dr. Bernice Jameson Todd Academy Rated A-
- Solar Power System
- Gated Community
About This Home
As of April 2025Better Than a Brand New Home! Highly Upgraded & Move-In-Ready Detached 4-Bdrm Property Built in 2023 with Fully Paid Solar System and Back Yard Landscaping All Complete! Located in the Beautiful Gated Master-Planned Community of Bedford, this Spacious, Modern & Open Plan 1 Floorplan Offers 4 Bedrooms + Loft and 3 Bathrooms, Including a Main Floor Bedroom & Bathroom with Shower - Custom Light Fixtures, Elegant Plantation Shutters & Handsome Wood Laminate Flooring Throughout - Huge Family Great Room has Dining Space & Gorgeous Chef's Kitchen with White Shaker-Style Soft-Close Cabinetry, Granite Countertops, Center Island with Bar Top Seating & All Stainless-Steel Appliances, Including Microwave, Oven, Dishwasher & Gas Cooktop - Generous Primary Suite with Walk-In Closet & Peaceful Peek-a-Boo Views of the Hills - Primary Bathroom Offers Dual Quartz Vanities & Large Walk-In Shower - Upstairs are 2 More Bedrooms, Full Hall Bathroom, Laundry Room and Big Loft Area, Great as a Home Office or Den - Tankless Water Heater - Attached Fully Finished 2-Car Garage with Direct Access Into the Home - Lovely Low-Maintenance Backyard has Artificial Turf, Patio Space for Outdoor Dining, Drip Irrigation System & Landscape Lighting Accents - $255/month HOA Dues to Enjoy Two Resort-Worthy Community Spaces .... Very Close By is The Shed, with a Fitness Studio, Self-Serve Dog Spa, Event Lawn for Outdoor Movies, Fit Play Park, Firepit, Outdoor Lounge and 75-foot Saltwater Lap Pool with Shaded Deck - And Just Up the Street is Hudson House, Bedford's Social Epicenter, Bringing Neighbors Together with Experiences for the Whole Family to Enjoy. Enjoy a Drink at the Sidecar Bar or Rent out Bedford’s Multi Purpose Room, Sunkist Lounge, for a Private Party - Bring the Kids to Kiwi Corner Tot Tot or Hone your Cooking Skills at the Backyard BBQs. At the Rear of the Hudson House Lies an Array of Water Activities, Including a Family Pool & Spa, Shallow Kid’s Pool & the Greyhound Quiet Pool for Adults Only - Don't Forget Bedford Bark Parks for Large & Small Breed Dogs - Home is Walking Distance to Newly-Built (and growing) Bedford Marketplace with Starbucks, Amazon Fresh, Shopping, Dining, Gas & More - Easy Access to the 15 Freeway - Pack Your Bag & Get Settled for Summer!
Last Agent to Sell the Property
First Team Real Estate Brokerage Phone: 714-875-1710 License #01061545 Listed on: 02/27/2025

Home Details
Home Type
- Single Family
Year Built
- Built in 2023
Lot Details
- 4,000 Sq Ft Lot
- Vinyl Fence
- Drip System Landscaping
- Sprinkler System
- Back Yard
HOA Fees
- $255 Monthly HOA Fees
Parking
- 2 Car Direct Access Garage
- Parking Available
Property Views
- Peek-A-Boo
- Hills
- Neighborhood
Home Design
- Traditional Architecture
- Turnkey
- Planned Development
- Slab Foundation
- Tile Roof
- Stucco
Interior Spaces
- 2,464 Sq Ft Home
- 2-Story Property
- Open Floorplan
- Ceiling Fan
- Recessed Lighting
- Double Pane Windows
- Plantation Shutters
- Blinds
- Window Screens
- Sliding Doors
- Entryway
- Great Room
- Family Room Off Kitchen
- Dining Room
Kitchen
- Open to Family Room
- Eat-In Kitchen
- Breakfast Bar
- Gas Cooktop
- <<microwave>>
- Dishwasher
- Kitchen Island
- Granite Countertops
- Quartz Countertops
- Self-Closing Drawers and Cabinet Doors
- Disposal
Flooring
- Wood
- Carpet
- Laminate
Bedrooms and Bathrooms
- 4 Bedrooms | 1 Main Level Bedroom
- Primary Bedroom Suite
- Walk-In Closet
- Upgraded Bathroom
- 3 Full Bathrooms
- Quartz Bathroom Countertops
- Dual Vanity Sinks in Primary Bathroom
- <<tubWithShowerToken>>
- Walk-in Shower
Laundry
- Laundry Room
- Laundry on upper level
Home Security
- Carbon Monoxide Detectors
- Fire and Smoke Detector
Eco-Friendly Details
- Solar Power System
- Solar owned by seller
Pool
- Indoor Pool
- In Ground Spa
- Saltwater Pool
Outdoor Features
- Concrete Porch or Patio
- Exterior Lighting
- Rain Gutters
Location
- Suburban Location
Schools
- Wilson Elementary School
- Santiago High School
Utilities
- Central Heating and Cooling System
- Natural Gas Connected
- Tankless Water Heater
Listing and Financial Details
- Tax Lot 1
- Tax Tract Number 37644
- Assessor Parcel Number 279551044
- $4,850 per year additional tax assessments
- Seller Considering Concessions
Community Details
Overview
- Bedford Master Comm Assoc Association, Phone Number (800) 428-5585
- Bedford HOA
- Maintained Community
- Foothills
Amenities
- Community Fire Pit
- Community Barbecue Grill
- Picnic Area
- Clubhouse
- Banquet Facilities
Recreation
- Community Playground
- Fitness Center
- Community Pool
- Community Spa
- Park
- Dog Park
- Hiking Trails
Security
- Controlled Access
- Gated Community
Ownership History
Purchase Details
Home Financials for this Owner
Home Financials are based on the most recent Mortgage that was taken out on this home.Similar Homes in Corona, CA
Home Values in the Area
Average Home Value in this Area
Purchase History
| Date | Type | Sale Price | Title Company |
|---|---|---|---|
| Grant Deed | $905,000 | Ticor Title |
Mortgage History
| Date | Status | Loan Amount | Loan Type |
|---|---|---|---|
| Open | $543,000 | New Conventional |
Property History
| Date | Event | Price | Change | Sq Ft Price |
|---|---|---|---|---|
| 04/16/2025 04/16/25 | Sold | $905,000 | -2.6% | $367 / Sq Ft |
| 03/12/2025 03/12/25 | Pending | -- | -- | -- |
| 03/04/2025 03/04/25 | Price Changed | $929,000 | -2.2% | $377 / Sq Ft |
| 02/27/2025 02/27/25 | For Sale | $950,000 | +12.6% | $386 / Sq Ft |
| 11/15/2023 11/15/23 | Sold | $843,475 | -0.8% | $342 / Sq Ft |
| 10/23/2023 10/23/23 | Pending | -- | -- | -- |
| 10/11/2023 10/11/23 | For Sale | $849,990 | -- | $345 / Sq Ft |
Tax History Compared to Growth
Tax History
| Year | Tax Paid | Tax Assessment Tax Assessment Total Assessment is a certain percentage of the fair market value that is determined by local assessors to be the total taxable value of land and additions on the property. | Land | Improvement |
|---|---|---|---|---|
| 2023 | -- | -- | -- | -- |
Agents Affiliated with this Home
-
Kristen Fowler

Seller's Agent in 2025
Kristen Fowler
First Team Real Estate
(714) 875-1710
1 in this area
178 Total Sales
-
Brittney Fowler

Seller Co-Listing Agent in 2025
Brittney Fowler
First Team Real Estate
(714) 329-3559
1 in this area
81 Total Sales
-
Lucy Li
L
Buyer's Agent in 2025
Lucy Li
Alink Realty Group
(949) 562-9688
1 in this area
29 Total Sales
-
Leslie Olivo
L
Seller's Agent in 2023
Leslie Olivo
Taylor Morrison Services
(949) 833-3600
44 in this area
1,026 Total Sales
-
NoEmail NoEmail
N
Buyer's Agent in 2023
NoEmail NoEmail
NONMEMBER MRML
(646) 541-2551
12 in this area
5,722 Total Sales
Map
Source: California Regional Multiple Listing Service (CRMLS)
MLS Number: PW25043706
APN: 279-551-044
- 2275 Melogold Way
- 2278 Yuzu St
- 4058 Spring Haven Ln
- 11124 Jasmine Way
- 25380 Coral Canyon Rd
- 25228 Coral Canyon Rd
- 11119 Iris Ct
- 11151 Tesota Loop St
- 25183 Forest St
- 25444 Red Hawk Rd
- 25499 Foxglove Ln
- 10850 Cameron Ct
- 25146 Cliffrose St
- 11318 Chinaberry St
- 25664 Red Hawk Rd
- 25687 Red Hawk Rd
- 25217 Pacific Crest St
- 25149 Dogwood Ct
- 11209 Pinecone St
- 11070 Quince Ct
