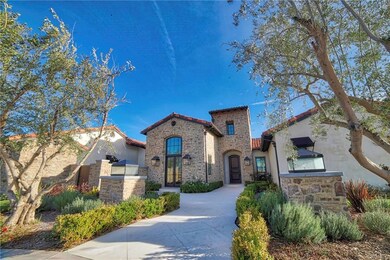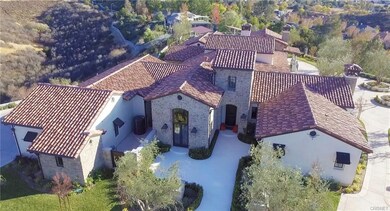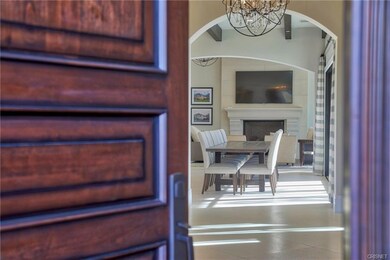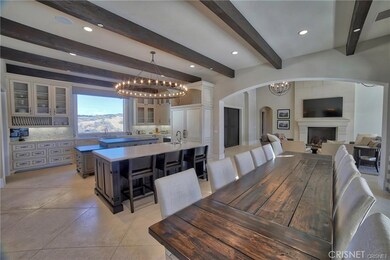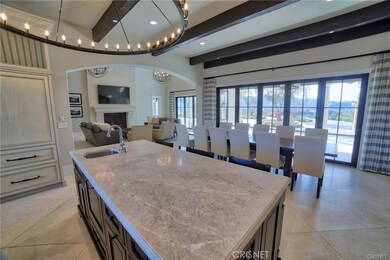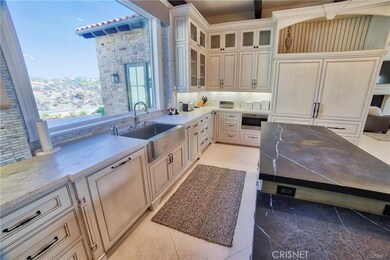
22431 Circle j Ranch Rd Santa Clarita, CA 91350
Newhall NeighborhoodEstimated Value: $2,768,000 - $4,966,000
Highlights
- Cabana
- Newly Remodeled
- Panoramic View
- Placerita Junior High School Rated A
- Primary Bedroom Suite
- 14.76 Acre Lot
About This Home
As of September 2018*NEW CUSTOM ESTATE* *INCREDIBLE UNOBSTRUCTED VIEWS*
One of the most exquisite estate offerings in Southern California, covering a 15 acre promontory in the very desirable Santa Clarita Valley. Surrounded by panoramic views that sweep from the mountains, to the valley and then the city. This breathtaking custom built home sits behind iron gates & a private quarter of a mile driveway.
This exclusive compound boasts 7,000 sq. ft. of single-story living perched on a spacious 1.2 acre flat pad. 5 bedrooms, 5 full baths, 1 half bath, chefs kitchen, grand library/office, formal dining room, living room, utility room, gym, theater room, outdoor barbecue/kitchen and large swimming pool - perfect for entertaining. Large 4-car garage and plenty of guest parking. No HOA and No Mella Roos Fees.
Last Agent to Sell the Property
RE/MAX Gateway License #01948526 Listed on: 03/27/2018

Home Details
Home Type
- Single Family
Est. Annual Taxes
- $44,636
Year Built
- Built in 2017 | Newly Remodeled
Lot Details
- 14.76 Acre Lot
- Rural Setting
- Wrought Iron Fence
- Landscaped
- Secluded Lot
- Irregular Lot
- Sprinklers on Timer
- Lawn
- Back and Front Yard
- Property is zoned SCUR1
Parking
- 4 Car Direct Access Garage
- Parking Available
- Side Facing Garage
- Garage Door Opener
- Circular Driveway
- Steep Slope
- Automatic Gate
Property Views
- Panoramic
- City Lights
- Mountain
- Hills
- Valley
- Neighborhood
Home Design
- Mediterranean Architecture
- Turnkey
- Slab Foundation
- Fire Rated Drywall
- Frame Construction
- Spanish Tile Roof
- Stone Siding
- Pre-Cast Concrete Construction
- Stucco
Interior Spaces
- 7,000 Sq Ft Home
- Open Floorplan
- Central Vacuum
- Wired For Sound
- Wired For Data
- Beamed Ceilings
- High Ceiling
- Ceiling Fan
- Recessed Lighting
- Double Pane Windows
- Awning
- ENERGY STAR Qualified Windows
- Insulated Windows
- Custom Window Coverings
- Blinds
- Casement Windows
- Window Screens
- Sliding Doors
- Insulated Doors
- Panel Doors
- Formal Entry
- Family Room with Fireplace
- Family Room Off Kitchen
- Living Room
- Home Office
- Library
- Game Room
- Storage
- Home Gym
Kitchen
- Open to Family Room
- Eat-In Kitchen
- Breakfast Bar
- Walk-In Pantry
- Double Self-Cleaning Convection Oven
- Electric Oven
- Six Burner Stove
- Built-In Range
- Range Hood
- Warming Drawer
- Microwave
- Freezer
- Dishwasher
- Kitchen Island
- Stone Countertops
- Pots and Pans Drawers
- Built-In Trash or Recycling Cabinet
- Self-Closing Drawers and Cabinet Doors
- Disposal
Flooring
- Wood
- Stone
Bedrooms and Bathrooms
- 5 Main Level Bedrooms
- Primary Bedroom on Main
- Fireplace in Primary Bedroom
- Primary Bedroom Suite
- Walk-In Closet
- Heated Floor in Bathroom
- Quartz Bathroom Countertops
- Stone Bathroom Countertops
- Makeup or Vanity Space
- Dual Vanity Sinks in Primary Bathroom
- Private Water Closet
- Low Flow Toliet
- Soaking Tub
- Bathtub with Shower
- Multiple Shower Heads
- Walk-in Shower
- Low Flow Shower
- Exhaust Fan In Bathroom
- Closet In Bathroom
Laundry
- Laundry Room
- Washer and Gas Dryer Hookup
Home Security
- Alarm System
- Security Lights
- Carbon Monoxide Detectors
- Fire and Smoke Detector
- Fire Sprinkler System
- Firewall
Pool
- Cabana
- Pebble Pool Finish
- Heated In Ground Pool
- Heated Spa
- In Ground Spa
- Gas Heated Pool
- Gunite Pool
- Gunite Spa
- Fence Around Pool
- Pool Cover
- Permits For Spa
- Permits for Pool
Outdoor Features
- Covered patio or porch
- Exterior Lighting
- Outdoor Grill
- Rain Gutters
Utilities
- High Efficiency Air Conditioning
- SEER Rated 13-15 Air Conditioning Units
- Central Heating and Cooling System
- High Efficiency Heating System
- Vented Exhaust Fan
- Underground Utilities
- 220 Volts in Garage
- 220 Volts in Kitchen
- Natural Gas Connected
- Tankless Water Heater
- Gas Water Heater
- Satellite Dish
- Cable TV Available
Additional Features
- ENERGY STAR Qualified Equipment for Heating
- Property is near a park
Listing and Financial Details
- Tax Lot 10
- Tax Tract Number 44452
- Assessor Parcel Number 2834018054
Community Details
Overview
- No Home Owners Association
- Circle J Ranch Estates Subdivision
Security
- Card or Code Access
Ownership History
Purchase Details
Home Financials for this Owner
Home Financials are based on the most recent Mortgage that was taken out on this home.Purchase Details
Home Financials for this Owner
Home Financials are based on the most recent Mortgage that was taken out on this home.Purchase Details
Purchase Details
Home Financials for this Owner
Home Financials are based on the most recent Mortgage that was taken out on this home.Purchase Details
Home Financials for this Owner
Home Financials are based on the most recent Mortgage that was taken out on this home.Similar Homes in the area
Home Values in the Area
Average Home Value in this Area
Purchase History
| Date | Buyer | Sale Price | Title Company |
|---|---|---|---|
| Rasmussen Larry | $3,100,000 | Old Republic Title Company | |
| Whitmore Norris George | -- | None Available | |
| Whitmore Norris George | -- | First American Title Co La | |
| Whitmore Norris George | $400,000 | Lawyers Title | |
| Jones Bruce Scott | -- | Fidelity Van Nuys | |
| Lotka Glenn | $350,000 | Fidelity Van Nuys |
Mortgage History
| Date | Status | Borrower | Loan Amount |
|---|---|---|---|
| Previous Owner | Whitmore Norris George | $500,000 | |
| Previous Owner | Whitmore Norris George | $550,000 | |
| Previous Owner | Whitmore Norris George | $800,000 | |
| Previous Owner | Whitmore Norris George | $300,000 | |
| Previous Owner | Lotka Glenn | $340,000 | |
| Previous Owner | Jones Carolyn A | $0 | |
| Previous Owner | Jones Bruce Scott | $55,000 | |
| Previous Owner | Jones Bruce Scott | $75,000 |
Property History
| Date | Event | Price | Change | Sq Ft Price |
|---|---|---|---|---|
| 09/26/2018 09/26/18 | Sold | $3,100,000 | -22.5% | $443 / Sq Ft |
| 08/01/2018 08/01/18 | Pending | -- | -- | -- |
| 03/27/2018 03/27/18 | For Sale | $4,000,000 | -- | $571 / Sq Ft |
Tax History Compared to Growth
Tax History
| Year | Tax Paid | Tax Assessment Tax Assessment Total Assessment is a certain percentage of the fair market value that is determined by local assessors to be the total taxable value of land and additions on the property. | Land | Improvement |
|---|---|---|---|---|
| 2024 | $44,636 | $3,390,300 | $1,093,645 | $2,296,655 |
| 2023 | $43,598 | $3,323,824 | $1,072,201 | $2,251,623 |
| 2022 | $42,915 | $3,258,652 | $1,051,178 | $2,207,474 |
| 2021 | $41,956 | $3,194,758 | $1,030,567 | $2,164,191 |
| 2019 | $40,600 | $3,281,664 | $462,857 | $2,818,807 |
| 2018 | $41,053 | $3,217,319 | $453,782 | $2,763,537 |
| 2017 | $36,969 | $2,912,455 | $444,885 | $2,467,570 |
| 2016 | $18,738 | $1,436,162 | $436,162 | $1,000,000 |
| 2015 | $5,876 | $429,611 | $429,611 | $0 |
| 2014 | $6,275 | $421,196 | $421,196 | $0 |
Agents Affiliated with this Home
-
Tori Whitmore

Seller's Agent in 2018
Tori Whitmore
RE/MAX
2 Total Sales
-
Neal Weichel

Buyer's Agent in 2018
Neal Weichel
RE/MAX
(661) 313-4663
33 in this area
723 Total Sales
Map
Source: California Regional Multiple Listing Service (CRMLS)
MLS Number: SR18069678
APN: 2834-018-054
- 22315 Circle j Ranch Rd
- 22216 Rolling Ridge Dr
- 22206 Claibourne Ln
- 25132 Barnhill Rd
- 25302 Rolling Greens Way
- 25166 Barnhill Rd
- 24812 Walnut St
- 25402 Via Jardin
- 23212 Kimmore Terrace
- 21926 Placeritos Blvd
- 22915 Oak St
- 23203 Via Calisero
- 25556 Alesna Dr
- 24523 Kansas St
- 23706 Mill Valley Rd
- 23637 Gravino Rd
- 23403 Via Castanet
- 25842 Vaquero Ct
- 25812 Mendoza Dr
- 25825 El Gato Place
- 22431 Circle j Ranch Rd
- 22371 Circle j Ranch Rd
- 22357 Circle j Ranch Rd
- 22403 Circle j Ranch Rd
- 22347 Circle j Ranch Rd
- 22409 Circle j Ranch Rd
- 22331 Circle j Ranch Rd
- 22415 Circle j Ranch Rd
- 22423 Circle j Ranch Rd
- 22235 Rolling Ridge Dr
- 22354 Circle j Ranch Rd
- 22370 Circle j Ranch Rd
- 22348 Circle j Ranch Rd
- 22323 Circle j Ranch Rd
- 22402 Circle j Ranch Rd
- 22362 Circle j Ranch Rd
- 0 Circle j Ranch Rd
- 22421 Circle j Ranch Rd
- 22340 Circle j Ranch Rd
- 22425 Circle j Ranch Rd

