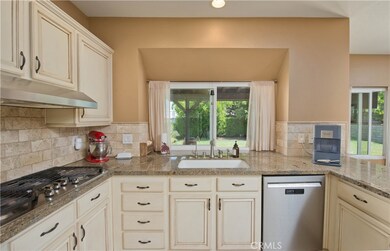
22447 Poplar St Santa Clarita, CA 91390
Saugus NeighborhoodEstimated payment $5,492/month
Highlights
- Popular Property
- No HOA
- Open to Family Room
- Mountainview Elementary School Rated 9+
- Neighborhood Views
- Family Room Off Kitchen
About This Home
Welcome to 22447 Poplar Street – A Garden Retreat with Farmhouse Charm in Saugus, California. Step into this beautifully maintained 4-bedroom, 3-bath single-family home where comfort, charm, and sustainability come together. With 1,851 square feet of living space and soaring vaulted ceilings, the open and airy layout creates an inviting atmosphere from the moment you walk through the door. The kitchen features granite countertops and flows seamlessly into the dining area, warmed by a cozy fireplace—perfect for family meals and entertaining. The home comes complete with a refrigerator, washer, and dryer, offering move-in-ready convenience. Energy-efficient windows throughout help reduce utility costs while filling the home with natural light. The spacious primary suite is a relaxing retreat, featuring vaulted ceilings, dual sinks, and a peaceful, private ambiance. Step outside to your backyard paradise—a gardener’s dream. You’ll enjoy a wide variety of fruit trees including orange, lemon, lime, peach, apple, nectarine, pomegranate, and olive. The flourishing vegetable and herb garden yields tomatoes, lettuce, green beans, cucumbers, onions, strawberries, zucchini, basil, rosemary, and more. Bright flowers such as lavender, marigolds, sage, thyme, and gerbera daisies add color and charm. A charming chicken coop with egg-laying hens adds a touch of farmhouse living, offering fresh eggs right from your backyard. Additional highlights include RV parking, a two-car garage, and a peaceful location close to top-rated schools, parks, and shopping. Don’t miss your opportunity to own this rare gem in the heart of Saugus—schedule your private showing today! Welcome HOME!
Home Details
Home Type
- Single Family
Est. Annual Taxes
- $7,141
Year Built
- Built in 1988
Lot Details
- 6,109 Sq Ft Lot
- Front and Back Yard Sprinklers
- Back and Front Yard
- Property is zoned SCUR2
Parking
- 2 Car Attached Garage
Interior Spaces
- 1,859 Sq Ft Home
- 2-Story Property
- Family Room with Fireplace
- Family Room Off Kitchen
- Dining Room
- Neighborhood Views
- Open to Family Room
Bedrooms and Bathrooms
- 4 Bedrooms
- All Upper Level Bedrooms
- 3 Full Bathrooms
Laundry
- Laundry Room
- Washer and Gas Dryer Hookup
Additional Features
- Rain Gutters
- Central Heating and Cooling System
Community Details
- No Home Owners Association
- Mtn. View Homes Subdivision
Listing and Financial Details
- Tax Lot 691
- Tax Tract Number 45137
- Assessor Parcel Number 3244097027
- $1,805 per year additional tax assessments
Map
Home Values in the Area
Average Home Value in this Area
Tax History
| Year | Tax Paid | Tax Assessment Tax Assessment Total Assessment is a certain percentage of the fair market value that is determined by local assessors to be the total taxable value of land and additions on the property. | Land | Improvement |
|---|---|---|---|---|
| 2024 | $7,141 | $446,063 | $194,643 | $251,420 |
| 2023 | $6,899 | $437,318 | $190,827 | $246,491 |
| 2022 | $6,888 | $428,744 | $187,086 | $241,658 |
| 2021 | $6,733 | $420,338 | $183,418 | $236,920 |
| 2019 | $6,536 | $407,873 | $177,979 | $229,894 |
| 2018 | $6,369 | $399,877 | $174,490 | $225,387 |
| 2016 | $5,932 | $384,351 | $167,715 | $216,636 |
| 2015 | $5,734 | $378,578 | $165,196 | $213,382 |
| 2014 | $5,659 | $371,164 | $161,961 | $209,203 |
Property History
| Date | Event | Price | Change | Sq Ft Price |
|---|---|---|---|---|
| 05/23/2025 05/23/25 | For Sale | $874,900 | -- | $471 / Sq Ft |
Purchase History
| Date | Type | Sale Price | Title Company |
|---|---|---|---|
| Grant Deed | $308,000 | Investors Title Company |
Mortgage History
| Date | Status | Loan Amount | Loan Type |
|---|---|---|---|
| Open | $237,613 | New Conventional | |
| Closed | $281,600 | Unknown | |
| Closed | $281,600 | Unknown | |
| Closed | $281,600 | Unknown | |
| Closed | $277,200 | No Value Available |
Similar Homes in the area
Source: California Regional Multiple Listing Service (CRMLS)
MLS Number: SR25115287
APN: 3244-097-027
- 28763 Seco Canyon Rd
- 28701 Citrus Place
- 28851 Seco Canyon Rd
- 28613 Apricot Place
- 28702 Magnolia Way
- 28565 Horseshoe Cir
- 28769 Magnolia Way
- 28875 Deodar Place
- 22136 Crestline Trail
- 28431 Seco Canyon Rd Unit 164
- 28354 Gold Canyon Dr
- 29138 Harmony Way
- 28321 Evergreen Ln
- 29002 Ironwood Ln
- 22905 Banyan Place Unit 230
- 29160 Harmony Way
- 29161 Garnet Canyon Dr
- 22565 Pecan Place
- 28419 Hidden Hills Dr
- 29047 Ironwood Ln






