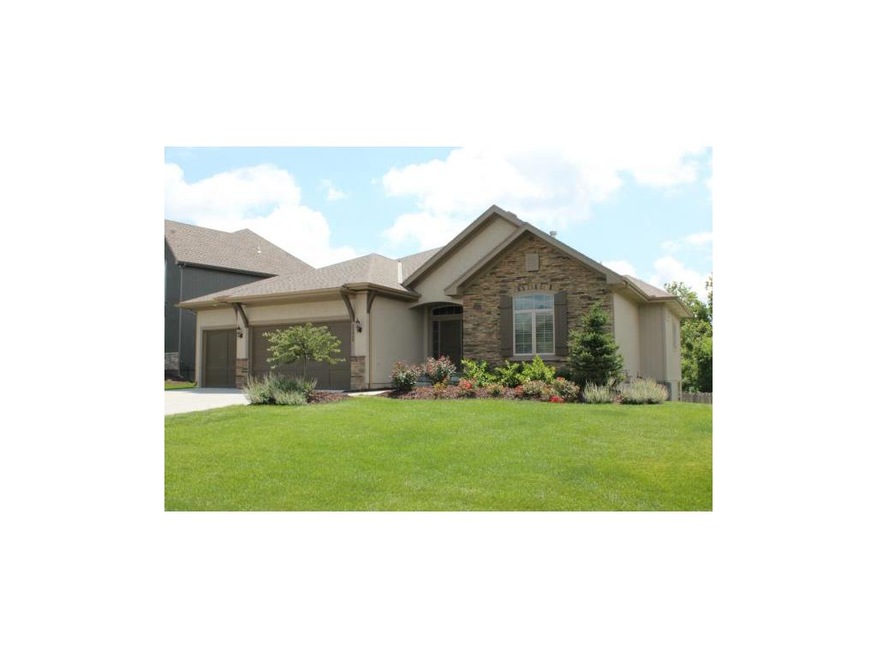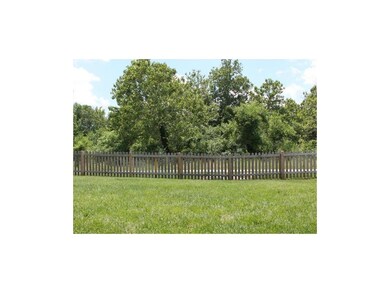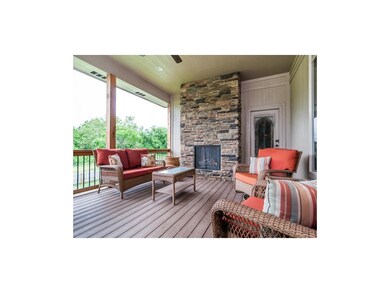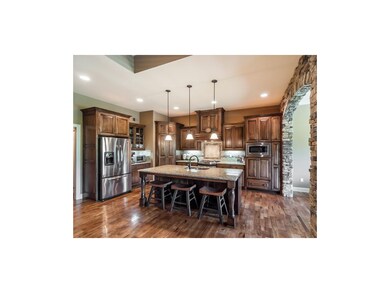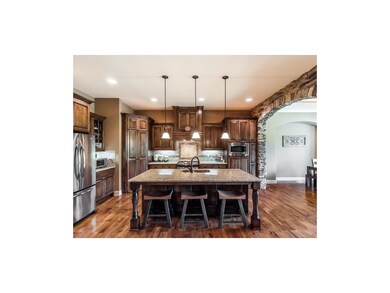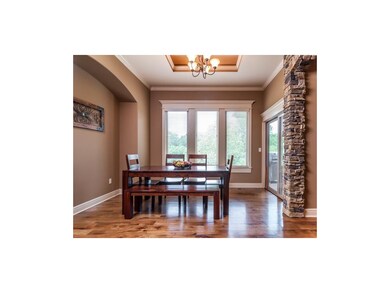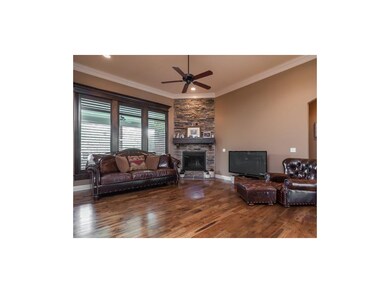
22449 W 61st St Shawnee, KS 66226
Highlights
- Great Room with Fireplace
- Vaulted Ceiling
- Main Floor Primary Bedroom
- Prairie Ridge Elementary School Rated A
- Traditional Architecture
- Whirlpool Bathtub
About This Home
As of September 2015STYLISH GREY OAKS REVERSE 1.5 STORY! ENJOY THE CUL-DE-SAC ST & GREEN SPACE VIEW * ADORED LAYOUT WITH 2BR/2BA ON MAIN LEVEL + 2BR/FULL BA IN FINISHED WALK-OUT LOWER LVL W/FIREPLACE + WET BAR * AMAZING KITCHEN W/HUGE GRANITE ISLE, WALK-THROUGH PANTRY + GAS RANGE * COVERED DECK W/THIRD FIREPLACE * IMPRESSIVE INTERIOR FINISH * LUX MASTER STE W/JETTED TUB, DBL VANITY, TILE SHWR + HUGE WLK-IN CLOSET * CUSTOM WINDOW BLINDS/SHUTTERS * GENEROUS STORAGE SPACE * FENCED BACKYARD * SPRINKLER SYS * LUSH LANDSCAPE * ACT FAST!
Last Agent to Sell the Property
ReeceNichols - Leawood License #SP00218943 Listed on: 06/26/2015

Home Details
Home Type
- Single Family
Est. Annual Taxes
- $6,417
Year Built
- Built in 2013
Lot Details
- Side Green Space
- Cul-De-Sac
- Wood Fence
HOA Fees
- $42 Monthly HOA Fees
Parking
- 3 Car Attached Garage
- Front Facing Garage
Home Design
- Traditional Architecture
- Frame Construction
- Composition Roof
Interior Spaces
- 3,364 Sq Ft Home
- Wet Bar
- Vaulted Ceiling
- Ceiling Fan
- Great Room with Fireplace
- 3 Fireplaces
- Recreation Room with Fireplace
- Fire and Smoke Detector
Kitchen
- Gas Oven or Range
- Dishwasher
- Kitchen Island
Bedrooms and Bathrooms
- 4 Bedrooms
- Primary Bedroom on Main
- Walk-In Closet
- 3 Full Bathrooms
- Whirlpool Bathtub
Laundry
- Laundry Room
- Laundry on main level
Finished Basement
- Walk-Out Basement
- Walk-Up Access
Schools
- Prairie Ridge Elementary School
- Mill Valley High School
Additional Features
- Enclosed Patio or Porch
- Forced Air Heating and Cooling System
Listing and Financial Details
- Assessor Parcel Number QP18150000 0532
Community Details
Overview
- Grey Oaks Eagle View Subdivision
Recreation
- Community Pool
Ownership History
Purchase Details
Home Financials for this Owner
Home Financials are based on the most recent Mortgage that was taken out on this home.Purchase Details
Home Financials for this Owner
Home Financials are based on the most recent Mortgage that was taken out on this home.Purchase Details
Home Financials for this Owner
Home Financials are based on the most recent Mortgage that was taken out on this home.Purchase Details
Home Financials for this Owner
Home Financials are based on the most recent Mortgage that was taken out on this home.Similar Homes in Shawnee, KS
Home Values in the Area
Average Home Value in this Area
Purchase History
| Date | Type | Sale Price | Title Company |
|---|---|---|---|
| Interfamily Deed Transfer | -- | Chicago Title | |
| Warranty Deed | -- | Midwest Title Co Inc | |
| Warranty Deed | -- | First American Title | |
| Warranty Deed | -- | First American Title |
Mortgage History
| Date | Status | Loan Amount | Loan Type |
|---|---|---|---|
| Open | $318,500 | New Conventional | |
| Closed | $364,000 | New Conventional | |
| Previous Owner | $343,960 | New Conventional | |
| Previous Owner | $325,920 | Future Advance Clause Open End Mortgage |
Property History
| Date | Event | Price | Change | Sq Ft Price |
|---|---|---|---|---|
| 09/09/2015 09/09/15 | Sold | -- | -- | -- |
| 06/27/2015 06/27/15 | Pending | -- | -- | -- |
| 06/26/2015 06/26/15 | For Sale | $455,000 | +5.8% | $135 / Sq Ft |
| 05/07/2013 05/07/13 | Sold | -- | -- | -- |
| 04/04/2013 04/04/13 | Pending | -- | -- | -- |
| 02/05/2013 02/05/13 | For Sale | $429,950 | -- | $134 / Sq Ft |
Tax History Compared to Growth
Tax History
| Year | Tax Paid | Tax Assessment Tax Assessment Total Assessment is a certain percentage of the fair market value that is determined by local assessors to be the total taxable value of land and additions on the property. | Land | Improvement |
|---|---|---|---|---|
| 2024 | $10,120 | $86,353 | $18,792 | $67,561 |
| 2023 | $9,049 | $76,820 | $17,892 | $58,928 |
| 2022 | $8,526 | $70,932 | $17,034 | $53,898 |
| 2021 | $7,896 | $63,377 | $15,485 | $47,892 |
| 2020 | $7,757 | $61,698 | $15,485 | $46,213 |
| 2019 | $7,479 | $58,616 | $14,083 | $44,533 |
| 2018 | $6,989 | $54,280 | $12,813 | $41,467 |
| 2017 | $7,125 | $53,993 | $11,139 | $42,854 |
| 2016 | $6,990 | $52,325 | $11,139 | $41,186 |
| 2015 | $7,098 | $52,038 | $11,139 | $40,899 |
| 2013 | -- | $12,832 | $9,051 | $3,781 |
Agents Affiliated with this Home
-
Lisa Bunnell

Seller's Agent in 2015
Lisa Bunnell
ReeceNichols - Leawood
(913) 207-1203
30 in this area
238 Total Sales
-
Erin Pringle

Buyer's Agent in 2015
Erin Pringle
NextHome Gadwood Group
(913) 915-2573
19 in this area
71 Total Sales
-
Bob Sloan
B
Seller's Agent in 2013
Bob Sloan
Rodrock & Associates Realtors
(913) 522-6959
92 Total Sales
-
Sherri Hines

Seller Co-Listing Agent in 2013
Sherri Hines
Weichert, Realtors Welch & Com
(913) 963-1333
20 in this area
247 Total Sales
Map
Source: Heartland MLS
MLS Number: 1945925
APN: QP18150000-0532
- 22518 W 60th St
- 0 Kansas 7
- 21710 W 60th St
- 5726 Payne St
- 5722 Payne St
- 21617 W 61st St
- 22102 W 57th Terrace
- 5712 Payne St
- 6352 Noble St
- 6001 Hedge Lane Terrace
- 6000 Hedge Lane Terrace
- 22013 W 56th St
- 5908 Meadowsweet Ln
- 6344 Brownridge Dr
- 7939 Noble St
- 7943 Noble St
- 6046 Redbud St
- 6333 Lakecrest Dr
- 24207 W 58th Place
- 6114 Lewis Dr
