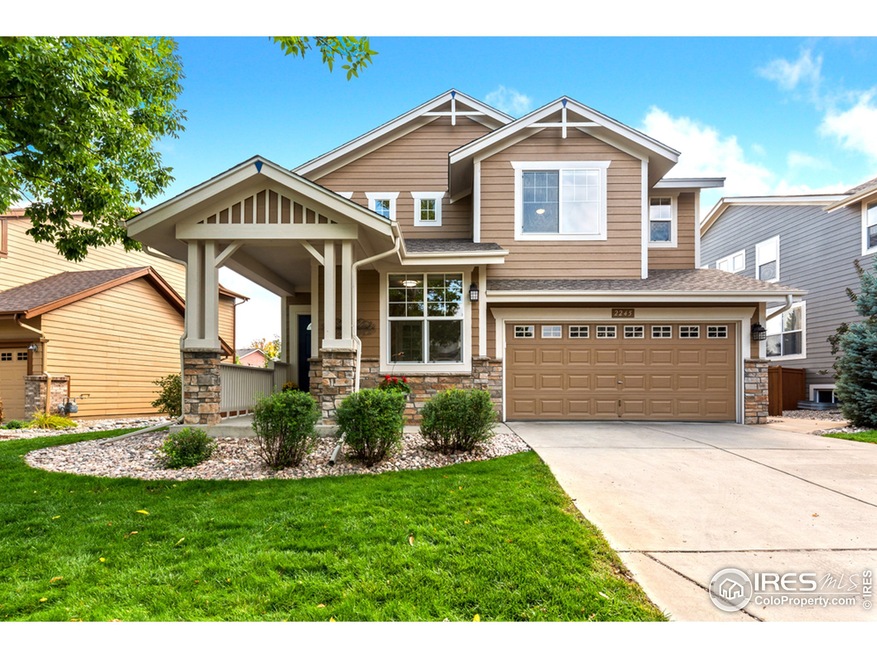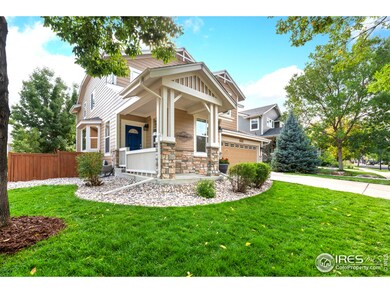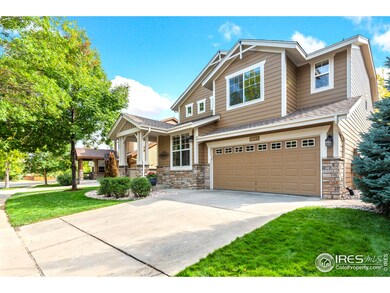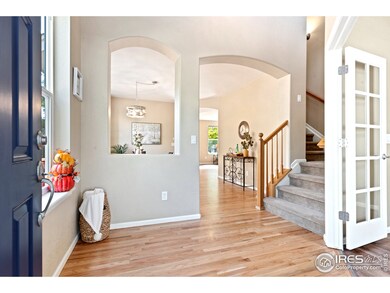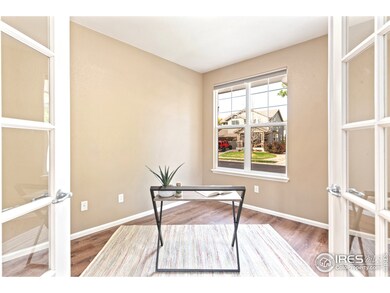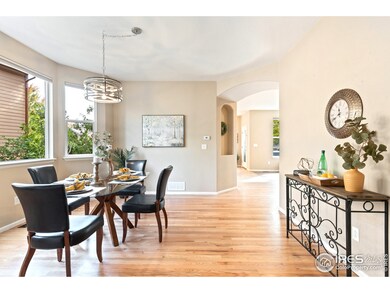
2245 Dolan St Fort Collins, CO 80528
Westchase NeighborhoodEstimated Value: $667,650 - $728,000
Highlights
- Open Floorplan
- Contemporary Architecture
- Wood Flooring
- Bacon Elementary School Rated A-
- Cathedral Ceiling
- Loft
About This Home
As of October 2020Dreaming of the perfect home tucked away on quiet street in Westchase? Here's your chance to own a modern craftsman style 2 story w/over 60K in updates! Close to highly rated schools, parks, trails & shopping. The moment you enter from the breezy front porch you'll notice the 2-story entry, w/stunning, refinished wood floors, French doors to the office & lovely formal dining space. The wood floors invite you to the large kitchen, open to the living room w fireplace and eating nook. Kitchen features 42" cabs, granite, gas stove, island, and all new black stainless appliances. New light fixtures & fresh neutral paint enhance your tour. The 2nd flr has newer carpet, fresh paint, new lighting, large owner's suite w/ walk in closet and secondary bedrms. A massive loft flooded w/ light awaits crafts, remote learning, or the perfect flex space. To top it off the back yard has a new expansive patio, & pristine mature yard. Also new roof, fresh exterior paint, & many new windows.
Home Details
Home Type
- Single Family
Est. Annual Taxes
- $3,011
Year Built
- Built in 2004
Lot Details
- 6,654 Sq Ft Lot
- Southern Exposure
- Kennel or Dog Run
- Wood Fence
- Level Lot
- Sprinkler System
HOA Fees
- $55 Monthly HOA Fees
Parking
- 2 Car Attached Garage
- Garage Door Opener
Home Design
- Contemporary Architecture
- Wood Frame Construction
- Composition Roof
- Composition Shingle
- Stone
Interior Spaces
- 2,472 Sq Ft Home
- 2-Story Property
- Open Floorplan
- Cathedral Ceiling
- Ceiling Fan
- Gas Fireplace
- Double Pane Windows
- Window Treatments
- French Doors
- Panel Doors
- Living Room with Fireplace
- Dining Room
- Home Office
- Loft
- Unfinished Basement
- Basement Fills Entire Space Under The House
Kitchen
- Eat-In Kitchen
- Gas Oven or Range
- Microwave
- Dishwasher
- Kitchen Island
- Disposal
Flooring
- Wood
- Carpet
- Laminate
Bedrooms and Bathrooms
- 3 Bedrooms
- Walk-In Closet
Laundry
- Laundry on upper level
- Washer and Dryer Hookup
Eco-Friendly Details
- Energy-Efficient Thermostat
Outdoor Features
- Patio
- Exterior Lighting
Schools
- Bacon Elementary School
- Preston Middle School
- Fossil Ridge High School
Utilities
- Forced Air Heating and Cooling System
- High Speed Internet
- Cable TV Available
Listing and Financial Details
- Assessor Parcel Number R1607579
Community Details
Overview
- Association fees include common amenities, management
- Westchase Subdivision
Recreation
- Park
Ownership History
Purchase Details
Purchase Details
Home Financials for this Owner
Home Financials are based on the most recent Mortgage that was taken out on this home.Purchase Details
Home Financials for this Owner
Home Financials are based on the most recent Mortgage that was taken out on this home.Similar Homes in Fort Collins, CO
Home Values in the Area
Average Home Value in this Area
Purchase History
| Date | Buyer | Sale Price | Title Company |
|---|---|---|---|
| Reid And Abigail Tynan Trust | -- | -- | |
| Ross Abigail Lynn | $509,000 | First American Title | |
| Lamour Craig S | $279,577 | Ryland Title Company |
Mortgage History
| Date | Status | Borrower | Loan Amount |
|---|---|---|---|
| Previous Owner | Ross Abigail Lynn | $379,000 | |
| Previous Owner | Lamour Craig S | $155,000 | |
| Previous Owner | Lamour Craig S | $30,000 |
Property History
| Date | Event | Price | Change | Sq Ft Price |
|---|---|---|---|---|
| 01/14/2022 01/14/22 | Off Market | $509,000 | -- | -- |
| 10/16/2020 10/16/20 | Sold | $509,000 | +2.0% | $206 / Sq Ft |
| 09/18/2020 09/18/20 | For Sale | $499,000 | -- | $202 / Sq Ft |
Tax History Compared to Growth
Tax History
| Year | Tax Paid | Tax Assessment Tax Assessment Total Assessment is a certain percentage of the fair market value that is determined by local assessors to be the total taxable value of land and additions on the property. | Land | Improvement |
|---|---|---|---|---|
| 2025 | $4,034 | $44,964 | $12,328 | $32,636 |
| 2024 | $3,844 | $44,964 | $12,328 | $32,636 |
| 2022 | $3,192 | $33,103 | $5,213 | $27,890 |
| 2021 | $3,227 | $34,056 | $5,363 | $28,693 |
| 2020 | $3,007 | $31,461 | $5,363 | $26,098 |
| 2019 | $3,188 | $33,227 | $5,363 | $27,864 |
| 2018 | $2,687 | $28,850 | $5,400 | $23,450 |
| 2017 | $2,678 | $28,850 | $5,400 | $23,450 |
| 2016 | $2,587 | $27,725 | $5,970 | $21,755 |
| 2015 | $2,568 | $27,720 | $5,970 | $21,750 |
| 2014 | $2,282 | $24,480 | $5,970 | $18,510 |
Agents Affiliated with this Home
-
Angie Grothmann

Seller's Agent in 2020
Angie Grothmann
RE/MAX
(970) 690-4180
1 in this area
113 Total Sales
-
Laura Olive

Seller Co-Listing Agent in 2020
Laura Olive
RE/MAX
(970) 227-3990
1 in this area
99 Total Sales
-
Rondi DuPont

Buyer's Agent in 2020
Rondi DuPont
Group Harmony
(970) 401-0123
1 in this area
98 Total Sales
Map
Source: IRES MLS
MLS Number: 924522
APN: 86083-12-007
- 2232 Harvest St
- 2303 Owens Ave Unit 101
- 2202 Owens Ave Unit 102
- 6309 Carmichael St
- 2420 Owens Ave Unit 201
- 2139 Andrews St
- 6127 Westchase Rd
- 6208 Treestead Ct
- 2502 Owens Ave Unit 201
- 6502 Carmichael St
- 2615 Eagle Roost Place
- 2608 Hawks Perch Ct
- 6309 Fall Harvest Way
- 1875 Foggy Brook Dr
- 6032 Windy Willow Dr
- 5945 Sapling St
- 1910 Rosen Dr
- 6003 Windy Willow Dr
- 6003 Windy Willow Dr
- 6003 Windy Willow Dr
