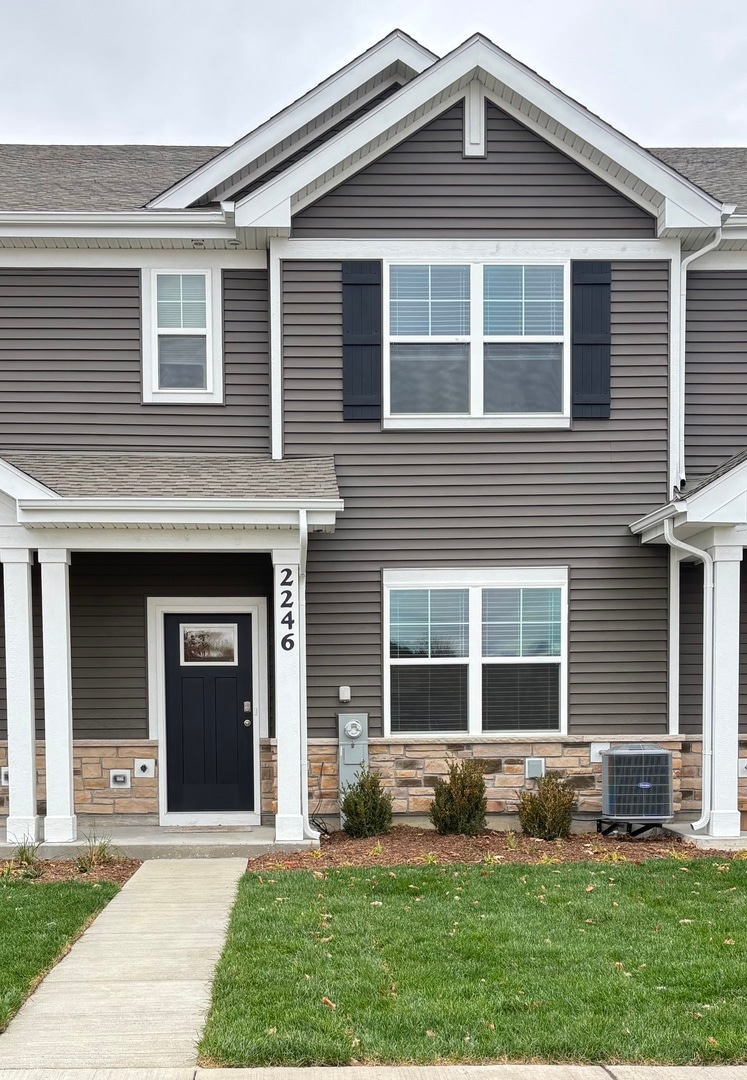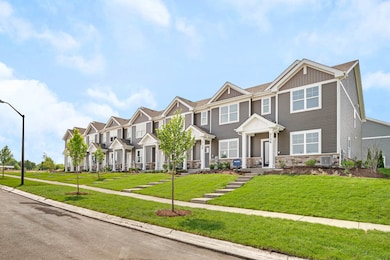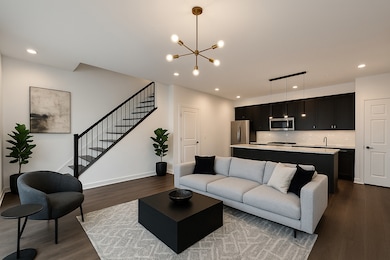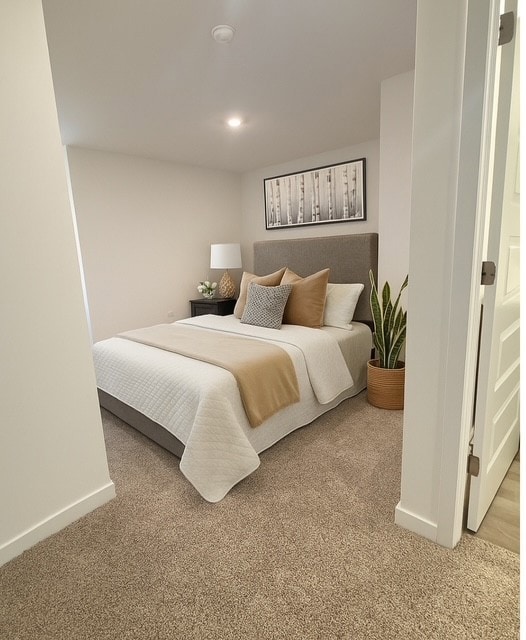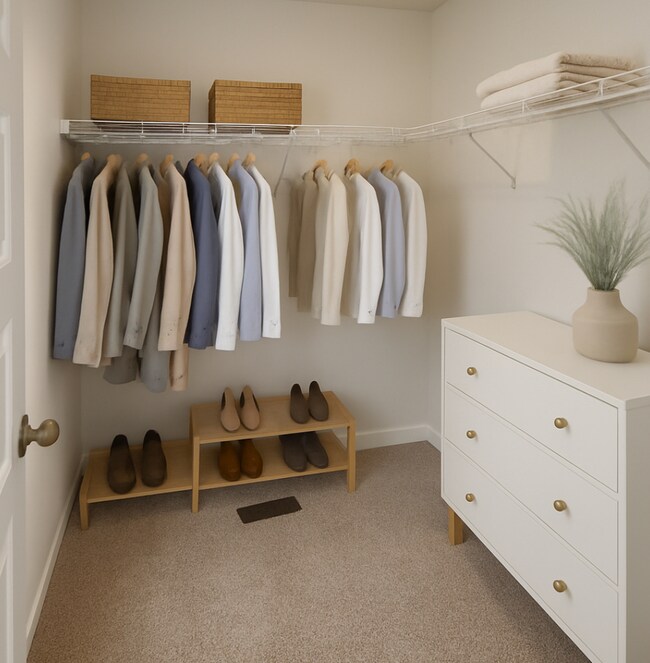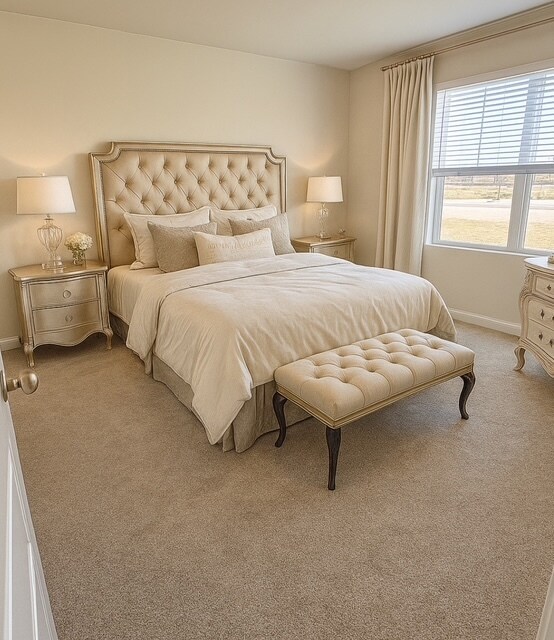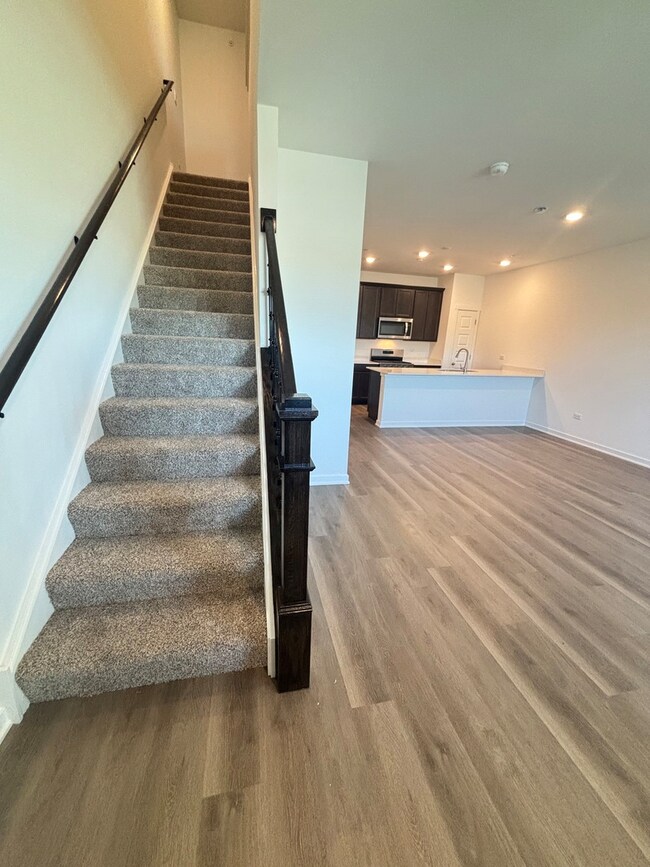2246 Barbera Dr Oswego, IL 60543
South Oswego NeighborhoodHighlights
- Open Floorplan
- Landscaped Professionally
- Mud Room
- Oswego High School Rated A-
- Loft
- Community Pool
About This Home
Be the first to live in this beautiful brand-new townhome located in the desirable Sonoma Trails community. This spacious 3-bedroom, 2.5-bath home with a BONUS loft and 2-car garage offers over 1,500 sq. ft. of stylish, modern living - and is ready now for immediate move-in! Enjoy a low-maintenance lifestyle with a fully sodded yard, year-round lawn care, and snow removal in the winter included. Step inside to an open-concept main level featuring 9-foot ceilings and abundant natural light. The designer kitchen boasts 42-inch cabinetry, quartz countertops, a large island, and a pantry - ideal for everyday living and entertaining. Upstairs, the primary suite offers a walk-in closet and private en suite bathroom. Two additional bedrooms, a loft area, full second bath, and convenient laundry room complete the upper level. Additional features include: luxury vinyl plank flooring throughout the main level, bathrooms, & laundry area. Plus, energy-efficient ERV furnace system and tankless water heater America's Smart Home Technology - smart video doorbell, Honeywell thermostat, smart door lock, and Deako light switches. Located in the amenity-filled Sonoma Trails community, this never-lived-in home combines comfort, convenience, & cutting-edge design - the perfect place to call home. Available now - schedule your private showing today!
Listing Agent
@properties Christie's International Real Estate License #475137550 Listed on: 11/04/2025

Property Details
Home Type
- Multi-Family
Year Built
- Built in 2025
Lot Details
- Lot Dimensions are 50 x 60
- Landscaped Professionally
Parking
- 2 Car Garage
- Driveway
- Parking Included in Price
Home Design
- Property Attached
- Entry on the 1st floor
- Stone Siding
Interior Spaces
- 1,543 Sq Ft Home
- 3-Story Property
- Open Floorplan
- Mud Room
- Family Room
- Living Room
- Combination Kitchen and Dining Room
- Loft
- Carpet
- Laundry Room
Kitchen
- Range
- Microwave
- Dishwasher
- Stainless Steel Appliances
- Disposal
Bedrooms and Bathrooms
- 3 Bedrooms
- 3 Potential Bedrooms
Schools
- Grande Park Elementary School
- Murphy Junior High School
- Oswego East High School
Utilities
- Forced Air Heating and Cooling System
- Heating System Uses Natural Gas
Listing and Financial Details
- Property Available on 11/4/25
- Rent includes lawn care, snow removal
Community Details
Overview
- 5 Units
- Danette Smusz Association, Phone Number (815) 886-7481
- Sonoma Trails Subdivision
- Property managed by Foster Premier
Recreation
- Community Pool
- Park
Pet Policy
- Pets up to 50 lbs
- Pet Size Limit
- Pet Deposit Required
- Dogs and Cats Allowed
Map
Source: Midwest Real Estate Data (MRED)
MLS Number: 12511129
- 318 Monica Ln
- 442 Hathaway Ln
- 2489 Semillon St
- 444 Hathaway Ln
- 2486 Semillon St
- 2319 Hirsch Dr
- 2311 Hirsch Rd
- 612 Murdock Place
- 2492 Semillon St
- 2259 Riesling Rd
- 2255 Riesling Rd
- 2253 Riesling Rd
- 301 Danforth Dr
- 2501 Semillon St
- 2257 Riesling Rd
- 2251 Riesling Rd
- 6115 Rt 34
- 2261 Riesling Rd
- 2249 Riesling Rd
- 314 Monica Ln
- 2108 Bodega Dr
- 519 Vinca Ln
- 517 Vinca Ln
- 513 Vinca Ln
- 501 Vinca Ln
- 367 Bloomfield Cir E
- 205 Tinana St
- 237-277 Monroe St
- 608 Henry Ln
- 10 Main St Unit 3 Apartment
- 160 Washington St
- 182 N Adams St
- 615 Starling Cir
- 116 Presidential Blvd Unit 2210
- 2229 Riesling Rd Unit 2229
- 699 Bonaventure Dr
- 433 Gloria Ln
- 436 Gloria Ln
- 2500 Light Rd Unit 106
- 782 Oxbow Ave
