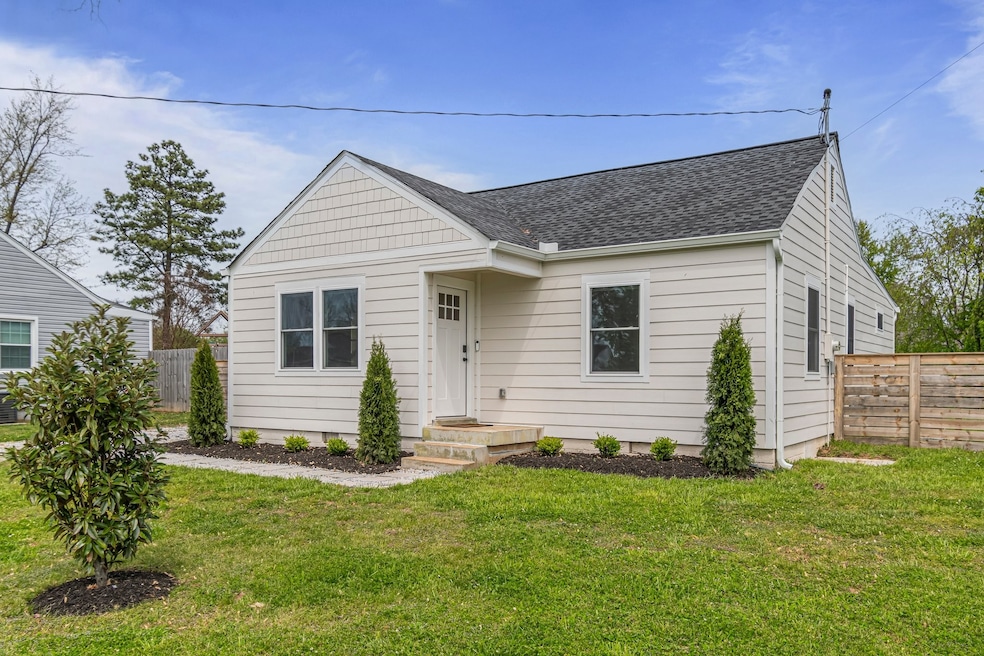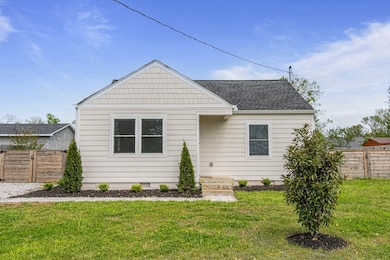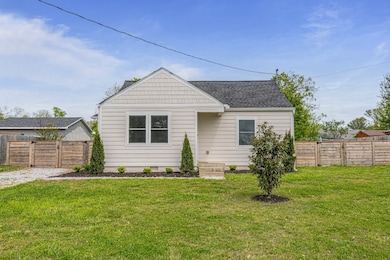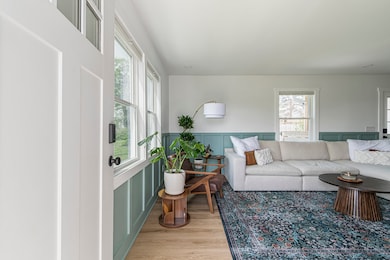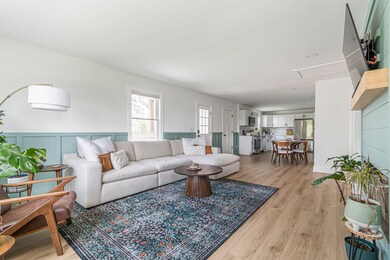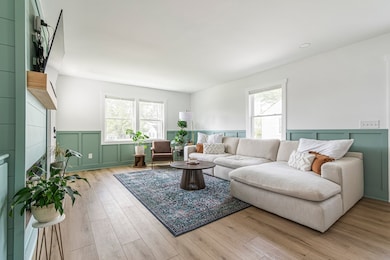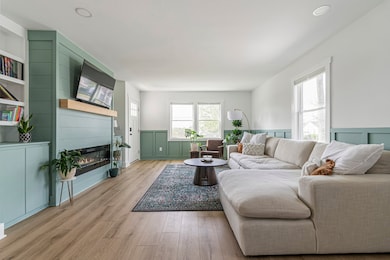
2246 Maplecrest Dr Nashville, TN 37214
Donelson NeighborhoodHighlights
- No HOA
- Tile Flooring
- Electric Fireplace
- Cooling Available
- Central Heating
- Property has 1 Level
About This Home
As of May 2025This single-level home seamlessly blends the charm of its 1950s origins with contemporary updates. The open-concept living area features sleek finishes, a cozy fireplace, and abundant natural light, creating an inviting atmosphere for both relaxation and entertaining. The kitchen boasts new stainless steel appliances and modern fixtures, perfect for culinary enthusiasts.? Situated in the sought-after Donelson neighborhood, this home offers a suburban feel with urban conveniences. Walk or bike just a mile to Donelson Hotspots like TennFold Brewing, Hattie Jane's Creamery, Rock'n Roll Sushi and Caliber Coffee. Enjoy proximity to the Airport, 4 miles to Downtown Nashville and 5 miles into the heart of East Nashville shops and restaurants!
Last Agent to Sell the Property
C & S Residential Brokerage Phone: 6156048239 License #335375 Listed on: 04/21/2025
Home Details
Home Type
- Single Family
Est. Annual Taxes
- $1,384
Year Built
- Built in 1951
Lot Details
- 0.26 Acre Lot
- Lot Dimensions are 75 x 150
Home Design
- Shingle Roof
Interior Spaces
- 1,190 Sq Ft Home
- Property has 1 Level
- Electric Fireplace
- Crawl Space
Kitchen
- Microwave
- Dishwasher
- Disposal
Flooring
- Tile
- Vinyl
Bedrooms and Bathrooms
- 3 Main Level Bedrooms
- 2 Full Bathrooms
Schools
- Stanford Montessori Elementary School
- Two Rivers Middle School
- Mcgavock Comp High School
Utilities
- Cooling Available
- Central Heating
Community Details
- No Home Owners Association
- Maplecrest Subdivision
Listing and Financial Details
- Assessor Parcel Number 08411005800
Ownership History
Purchase Details
Home Financials for this Owner
Home Financials are based on the most recent Mortgage that was taken out on this home.Purchase Details
Home Financials for this Owner
Home Financials are based on the most recent Mortgage that was taken out on this home.Purchase Details
Home Financials for this Owner
Home Financials are based on the most recent Mortgage that was taken out on this home.Purchase Details
Purchase Details
Home Financials for this Owner
Home Financials are based on the most recent Mortgage that was taken out on this home.Purchase Details
Similar Homes in the area
Home Values in the Area
Average Home Value in this Area
Purchase History
| Date | Type | Sale Price | Title Company |
|---|---|---|---|
| Warranty Deed | $429,000 | Magnolia Title & Escrow | |
| Warranty Deed | $415,000 | Realty Title | |
| Warranty Deed | $280,000 | Rudy Title | |
| Interfamily Deed Transfer | -- | None Available | |
| Interfamily Deed Transfer | $36,000 | -- | |
| Deed | $40,000 | -- |
Mortgage History
| Date | Status | Loan Amount | Loan Type |
|---|---|---|---|
| Open | $396,825 | New Conventional | |
| Previous Owner | $407,483 | FHA | |
| Previous Owner | $308,000 | New Conventional | |
| Previous Owner | $36,000 | No Value Available |
Property History
| Date | Event | Price | Change | Sq Ft Price |
|---|---|---|---|---|
| 05/22/2025 05/22/25 | Sold | $429,000 | 0.0% | $361 / Sq Ft |
| 04/24/2025 04/24/25 | Pending | -- | -- | -- |
| 04/21/2025 04/21/25 | For Sale | $429,000 | +3.4% | $361 / Sq Ft |
| 06/03/2024 06/03/24 | Sold | $415,000 | -6.7% | $356 / Sq Ft |
| 04/27/2024 04/27/24 | Pending | -- | -- | -- |
| 04/19/2024 04/19/24 | Price Changed | $445,000 | -1.1% | $381 / Sq Ft |
| 04/01/2024 04/01/24 | For Sale | $450,000 | +8.4% | $386 / Sq Ft |
| 03/30/2024 03/30/24 | Off Market | $415,000 | -- | -- |
| 03/30/2024 03/30/24 | For Sale | $450,000 | +60.7% | $386 / Sq Ft |
| 10/18/2023 10/18/23 | Sold | $280,000 | -7.9% | $240 / Sq Ft |
| 09/30/2023 09/30/23 | Pending | -- | -- | -- |
| 09/16/2023 09/16/23 | For Sale | $304,000 | -- | $260 / Sq Ft |
Tax History Compared to Growth
Tax History
| Year | Tax Paid | Tax Assessment Tax Assessment Total Assessment is a certain percentage of the fair market value that is determined by local assessors to be the total taxable value of land and additions on the property. | Land | Improvement |
|---|---|---|---|---|
| 2024 | $1,384 | $42,525 | $14,000 | $28,525 |
| 2023 | $1,384 | $42,525 | $14,000 | $28,525 |
| 2022 | $1,384 | $42,525 | $14,000 | $28,525 |
| 2021 | $1,398 | $42,525 | $14,000 | $28,525 |
| 2020 | $1,235 | $29,250 | $9,250 | $20,000 |
| 2019 | $923 | $29,250 | $9,250 | $20,000 |
| 2018 | $0 | $29,250 | $9,250 | $20,000 |
| 2017 | $0 | $29,250 | $9,250 | $20,000 |
| 2016 | $745 | $16,500 | $5,500 | $11,000 |
| 2015 | $745 | $16,500 | $5,500 | $11,000 |
| 2014 | $745 | $16,500 | $5,500 | $11,000 |
Agents Affiliated with this Home
-
Wil Shults

Seller's Agent in 2025
Wil Shults
C & S Residential
(615) 604-8239
3 in this area
246 Total Sales
-
Kyle Shults

Seller Co-Listing Agent in 2025
Kyle Shults
C & S Residential
(615) 804-6745
2 in this area
152 Total Sales
-
Rachael Kimbler

Buyer's Agent in 2025
Rachael Kimbler
Compass RE
(615) 481-1206
1 in this area
99 Total Sales
-
David Menjivar

Seller's Agent in 2024
David Menjivar
Crye-Leike
(615) 971-7162
2 in this area
24 Total Sales
-
Jessica Presley

Seller's Agent in 2023
Jessica Presley
Purpose Realty & Auction
(615) 757-3627
1 in this area
3 Total Sales
Map
Source: Realtracs
MLS Number: 2820539
APN: 084-11-0-058
- 2305 Selma Ave
- 2316 Selma Ave
- 2303 Dennywood Dr
- 2336 Dennywood Dr
- 2333 Selma Ave
- 2724 Windemere Dr
- 211 Cottage Ln
- 106 Dellrose Dr
- 216 Cottage Place Unit 34
- 203 Theodore Rd
- 2211 June Dr
- 2526 Park Dr
- 228 Graeme Dr
- 3101 Windemere Cir
- 226 Fairway Dr
- 751 Mill Creek Meadow Dr
- 237 Craigmeade Dr
- 3240 Knobview Dr
- 2904 Windemere Cir
- 2121 June Dr
