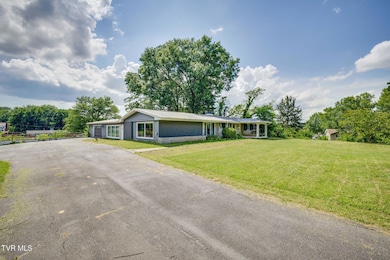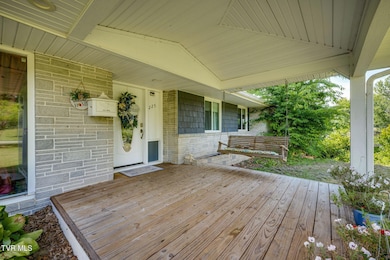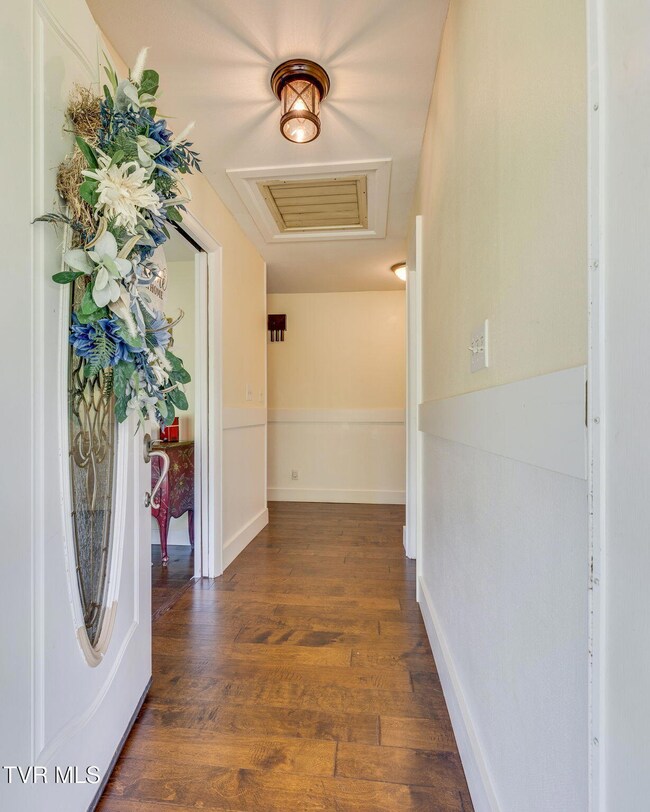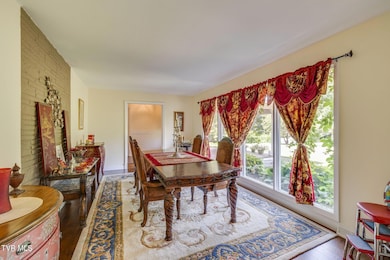
225 Dogwood Ln Johnson City, TN 37604
Estimated payment $4,227/month
Highlights
- Popular Property
- Tennis Courts
- Ranch Style House
- North Side Elementary School Rated A-
- Fireplace in Kitchen
- Wood Flooring
About This Home
Looking for lots of space, inside and out in the heart of Johnson City? This beautiful ranch home on a 1+ acre lot in the city.Home has tons of mid-century charm and lovely updates and is within walking distance of the Science Hill High School and the Mall at Johnson City. The main level has a split bedroom design and boasts a huge master suite, a 2nd bedroom with an en-suite bath, 3 additional bedrooms and an additional full bathroom. The centerpiece of this home is an amazing eat-in kitchen with a gas log fireplace, granite countertops and beautiful stainless appliances. The adjacent living and dining rooms are perfect for entertaining friends and family.
The home has a huge den with a gas fireplace, an office/study with tons of windows and lots of natural light and a fully enclosed sunroom with LVP flooring. The basement level has interior AND exterior access and features a 2nd den with a fireplace, a large finished room for additional living space, a beautiful full bathroom and 2 storage rooms. Other awesome features of this unique home are a backyard tennis court and an over-sized 2 car garage with storage and workbenches. This home has so much to enjoy! Come check it out today! Buyer or buyer's agent to verify all information including square footage. R# 1716
Home Details
Home Type
- Single Family
Est. Annual Taxes
- $2,409
Year Built
- Built in 1961 | Remodeled
Lot Details
- 1.09 Acre Lot
- Lot Dimensions are 218x243
- Level Lot
- Property is in good condition
Parking
- 2 Car Attached Garage
- Garage Door Opener
Home Design
- Ranch Style House
- Brick Exterior Construction
- Block Foundation
- Metal Roof
Interior Spaces
- Gas Log Fireplace
- Double Pane Windows
- Entrance Foyer
- Den with Fireplace
- Recreation Room with Fireplace
- 4 Fireplaces
- Heated Sun or Florida Room
- Utility Room
Kitchen
- Eat-In Kitchen
- Gas Range
- Dishwasher
- Wine Cooler
- Granite Countertops
- Fireplace in Kitchen
Flooring
- Wood
- Carpet
- Ceramic Tile
Bedrooms and Bathrooms
- 5 Bedrooms
- 4 Full Bathrooms
- Bathtub
- Oversized Bathtub in Primary Bathroom
Laundry
- Laundry Room
- Washer and Electric Dryer Hookup
Finished Basement
- Heated Basement
- Interior and Exterior Basement Entry
Outdoor Features
- Tennis Courts
- Enclosed patio or porch
- Shed
Schools
- North Side Elementary School
- Indian Trail Middle School
- Science Hill High School
Utilities
- Cooling Available
- Heat Pump System
Community Details
- No Home Owners Association
- Tanglewood Forest Subdivision
- FHA/VA Approved Complex
Listing and Financial Details
- Assessor Parcel Number 046g A 029.00
Map
Home Values in the Area
Average Home Value in this Area
Tax History
| Year | Tax Paid | Tax Assessment Tax Assessment Total Assessment is a certain percentage of the fair market value that is determined by local assessors to be the total taxable value of land and additions on the property. | Land | Improvement |
|---|---|---|---|---|
| 2024 | $2,409 | $140,875 | $19,650 | $121,225 |
| 2022 | $1,779 | $82,725 | $21,050 | $61,675 |
| 2021 | $3,210 | $82,725 | $21,050 | $61,675 |
| 2020 | $3,194 | $82,725 | $21,050 | $61,675 |
| 2019 | $1,840 | $82,725 | $21,050 | $61,675 |
| 2018 | $3,301 | $77,300 | $15,200 | $62,100 |
| 2017 | $3,301 | $77,300 | $15,200 | $62,100 |
| 2016 | $3,286 | $77,300 | $15,200 | $62,100 |
| 2015 | $2,976 | $77,300 | $15,200 | $62,100 |
| 2014 | $2,783 | $77,300 | $15,200 | $62,100 |
Property History
| Date | Event | Price | Change | Sq Ft Price |
|---|---|---|---|---|
| 07/18/2025 07/18/25 | For Sale | $727,000 | +37.2% | $159 / Sq Ft |
| 06/30/2022 06/30/22 | Sold | $530,000 | 0.0% | $116 / Sq Ft |
| 06/30/2022 06/30/22 | Off Market | $530,000 | -- | -- |
| 05/20/2022 05/20/22 | Pending | -- | -- | -- |
| 05/14/2022 05/14/22 | For Sale | $525,000 | 0.0% | $115 / Sq Ft |
| 04/08/2022 04/08/22 | Pending | -- | -- | -- |
| 01/22/2022 01/22/22 | For Sale | $525,000 | +162.5% | $115 / Sq Ft |
| 12/03/2013 12/03/13 | Sold | $200,000 | -27.3% | $52 / Sq Ft |
| 10/17/2013 10/17/13 | Pending | -- | -- | -- |
| 03/12/2013 03/12/13 | For Sale | $275,000 | -- | $71 / Sq Ft |
Purchase History
| Date | Type | Sale Price | Title Company |
|---|---|---|---|
| Warranty Deed | $530,000 | Carrier And Hickie | |
| Warranty Deed | $200,000 | -- | |
| Deed | $191,500 | -- | |
| Warranty Deed | $125,000 | -- |
Mortgage History
| Date | Status | Loan Amount | Loan Type |
|---|---|---|---|
| Open | $530,000 | VA | |
| Previous Owner | $109,000 | Future Advance Clause Open End Mortgage | |
| Previous Owner | $331,000 | New Conventional | |
| Previous Owner | $272,000 | Adjustable Rate Mortgage/ARM | |
| Previous Owner | $49,125 | New Conventional | |
| Previous Owner | $201,600 | New Conventional | |
| Previous Owner | $200,000 | Commercial | |
| Previous Owner | $145,800 | No Value Available | |
| Previous Owner | $143,600 | No Value Available |
Similar Homes in Johnson City, TN
Source: Tennessee/Virginia Regional MLS
MLS Number: 9983346
APN: 046G-A-029.00
- 203 Oak Ln
- 1710 Sundale Rd
- 103 Dogwood Ln
- 105 Oak Ln
- 609 Hollyhill Rd
- 112 Barberry Rd Unit 40
- Tbd Eight Ave E
- 400 Sunset Dr Unit L56
- 400 Sunset Dr Unit P83
- 820 Liberty Bell Blvd Unit 7
- 609 Spring Hill Rd Unit 7
- 1533 Pactolas Rd Unit 107
- 1533 Pactolas Rd Unit 105
- 1533 Pactolas Rd Unit 103
- 1533 Pactolas Rd Unit 106
- 1533 Pactolas Rd Unit 104
- 1533 Pactolas Rd Unit 102
- 1900 Knob Creek Rd Unit 404
- 821 Regency Dr
- 1505 W Lakeview Dr
- 234 Mockingbird Ln
- 816 Wedgewood Rd
- 1900 Knob Creek Rd Unit 403
- 1406 Skyline Dr
- 2406 Browns Mill Rd
- 401 E Chilhowie Ave Unit 2
- 1014 Johnson Ave
- 1747 Skyline Dr
- 1811 W Lakeview Dr
- 305 Montgomery St Unit 4
- 503 W Watauga Ave
- 517 Douglas Dr
- 404 Lamont St
- 1221 Shelby Ave
- 1109 University Pkwy
- 208 E Market St
- 617 Hazel St Unit 301
- 244 E Main St
- 109 W Maple St
- 1608 E Fairview Ave






