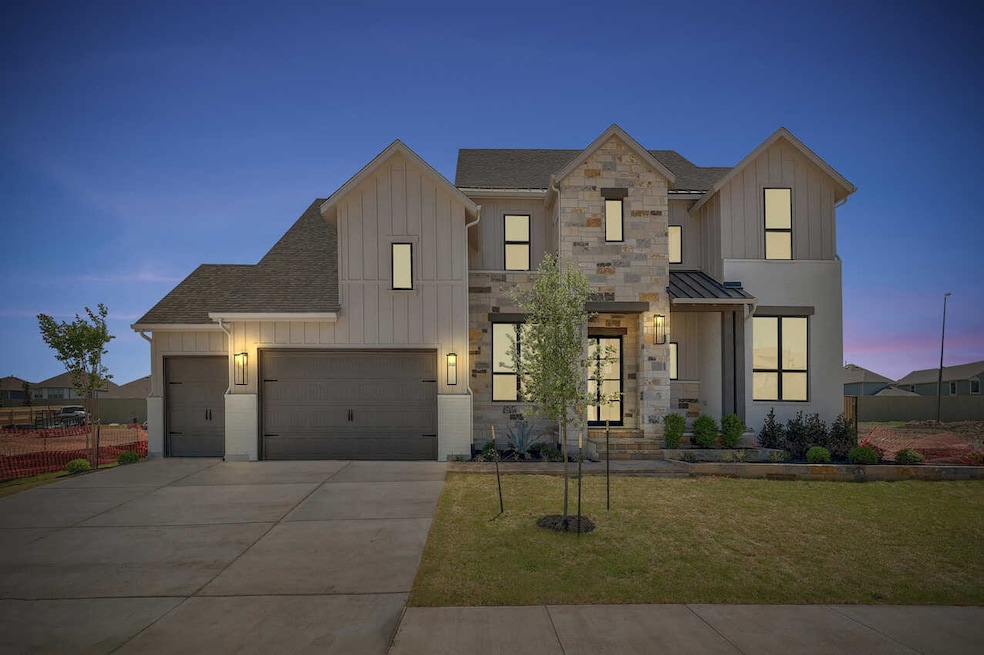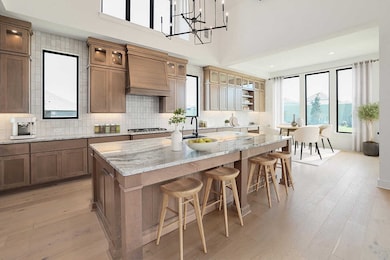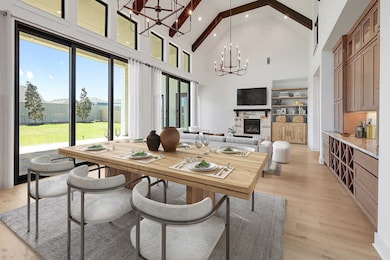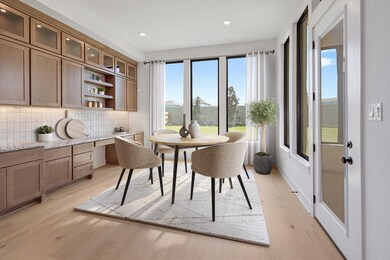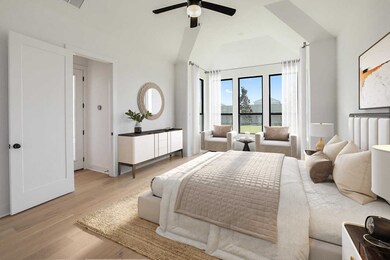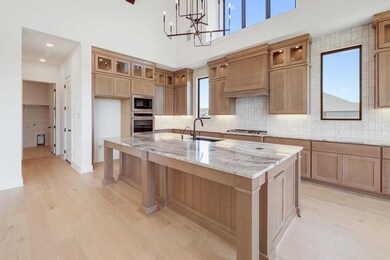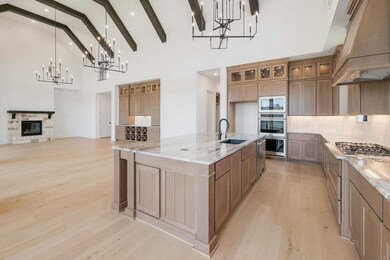
225 Jates Field Bend Liberty Hill, TX 78642
Santa Rita Ranch NeighborhoodEstimated payment $7,977/month
Highlights
- New Construction
- Douglas Benold Middle School Rated A-
- Community Playground
About This Home
MOVE-IN READY! Introducing the stunning Palermo plan, where livable luxury meets thoughtful design. As you step into the elegant foyer, you'll find a private guest suite on one side and a spacious study on the other, offering ideal spaces for relaxation and productivity. The grand curved staircase, a true centerpiece, leads to a dynamic entertainment space that promises to impress. At the heart of the home, the open concept living, dining, and kitchen areas create a seamless flow along with high ceilings and cedar wrapped beams. A cozy breakfast nook adds a touch of charm for casual dining experiences. A conveniently located powder room, accessible from the back patio, serves as a pool bath–perfect for outdoor living and entertaining.
Venture upstairs to discover a spacious game room, perfect for leisure and fun. There are also two secondary bedrooms, each featuring their own private bathroom for ultimate convenience and privacy. The Palermo plan blends elegance, comfort, and functionality.
Optional upgrades include:
- Extended patio w/ pool bath
- Extended primary
- Stone to Ceiling Fireplace in living
- 2x Sliding Glass Doors
- Fifth bedroom and bathroom upstairs
Home Details
Home Type
- Single Family
Parking
- 4 Car Garage
Home Design
- New Construction
- Quick Move-In Home
- Plan Palermo
Interior Spaces
- 4,499 Sq Ft Home
- 2-Story Property
Bedrooms and Bathrooms
- 5 Bedrooms
Listing and Financial Details
- Home Available for Move-In on 4/30/25
Community Details
Overview
- Actively Selling
- Built by Highland Homes
- Santa Rita Ranch: 90Ft. Lots Subdivision
Recreation
- Community Playground
Sales Office
- 117 Villoria Cove
- Liberty Hill, TX 78642
- 972-505-3187
Office Hours
- Mon - Sat: 10:00am - 6:00pm, Sun: 12:00pm - 6:00pm
Map
Similar Homes in Liberty Hill, TX
Home Values in the Area
Average Home Value in this Area
Property History
| Date | Event | Price | Change | Sq Ft Price |
|---|---|---|---|---|
| 07/23/2025 07/23/25 | Pending | -- | -- | -- |
| 06/26/2025 06/26/25 | For Sale | $1,219,990 | -- | $271 / Sq Ft |
- 225 Menlo Bend
- 112 Krupp Ave
- 120 Lenera Dr
- 425 Miracle Rose Way
- 746 Faith Dr
- 204 Magdalene Way
- 313 Rock Knoll St
- 136 Ravello St
- 149 Coronella Dr
- 312 Singing Dove Way
- 242 Freeman Loop
- 117 Shadduck Way
- 237 Singing Dove Way
- 117 Redonda Dr
- 612 Echo Pass
- 313 Singing Dove Way
- 313 Redonda Dr
- 824 Olinda Way
- 212 Crimson Rose Ct
- 600 Spurlock Way
