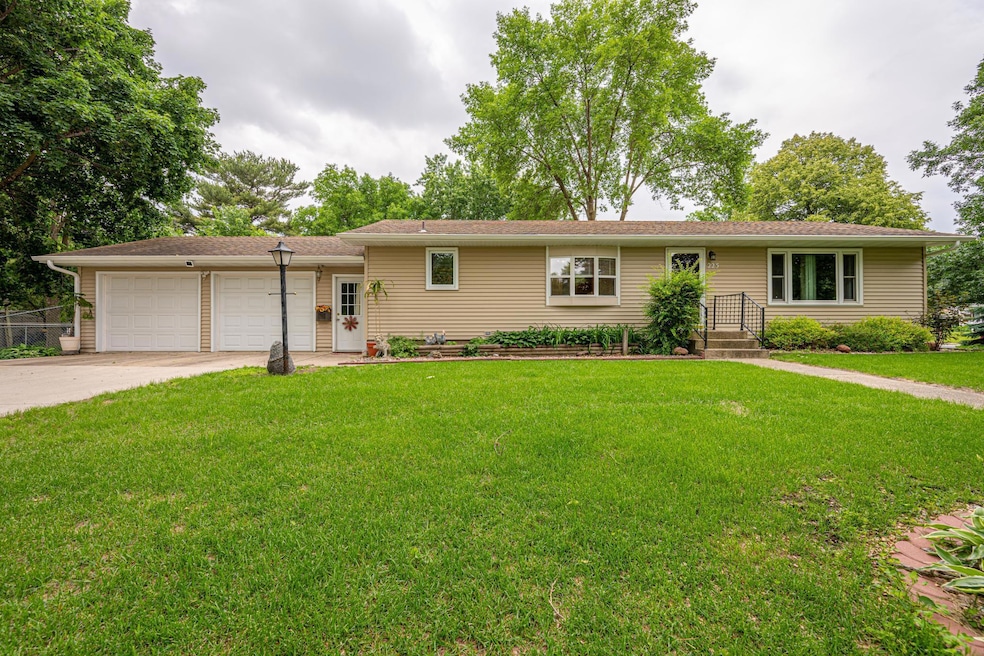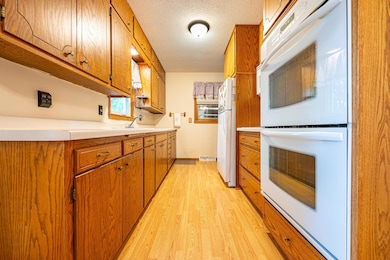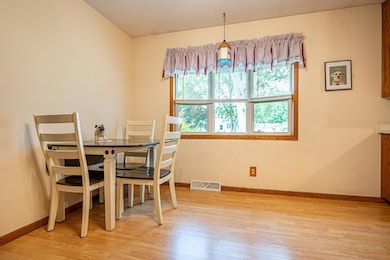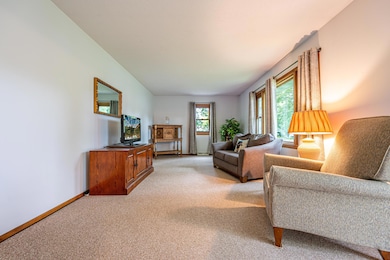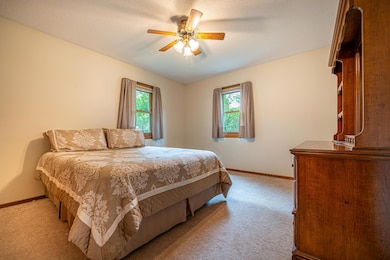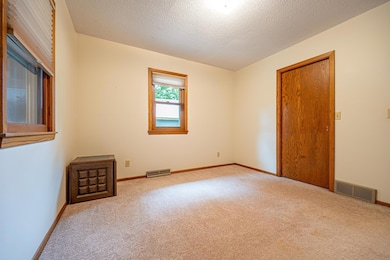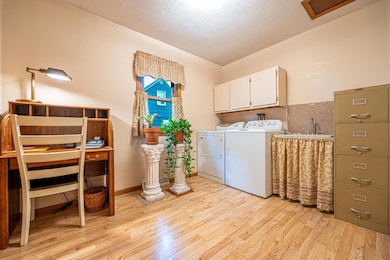
225 N Davis Ave Litchfield, MN 55355
Estimated payment $1,431/month
Highlights
- Corner Lot
- The kitchen features windows
- Patio
- No HOA
- 2 Car Attached Garage
- Living Room
About This Home
Welcome to this charming 3-bedroom, 2-bathroom rambler, ideally situated on a corner lot in Litchfield. The well-appointed kitchen is a home chef's delight, boasting double wall ovens, a cooktop, microwave, refrigerator, and ample wood cabinets set against durable laminate flooring. The inviting dining room, also featuring laminate floors, is brightened by a lovely bay window. All three bedrooms are conveniently located on the main level, alongside a full bathroom. Downstairs, you'll find a spacious family room perfect for gatherings, plus plenty of storage space. This home offers great curb appeal with its vinyl siding and enjoys outdoor living with a concrete patio and a partially fenced yard. Currently, one main floor bedroom is serving as a laundry room, but basement hookups are ready for your washer and dryer, offering flexibility to convert the main floor space back to a bedroom.
Home Details
Home Type
- Single Family
Est. Annual Taxes
- $1,940
Year Built
- Built in 1971
Lot Details
- 10,411 Sq Ft Lot
- Lot Dimensions are 69x150
- Partially Fenced Property
- Chain Link Fence
- Corner Lot
Parking
- 2 Car Attached Garage
- Garage Door Opener
Home Design
- Pitched Roof
Interior Spaces
- 1-Story Property
- Family Room
- Living Room
- Combination Kitchen and Dining Room
Kitchen
- Built-In Oven
- Cooktop
- Microwave
- The kitchen features windows
Bedrooms and Bathrooms
- 3 Bedrooms
Laundry
- Dryer
- Washer
Partially Finished Basement
- Basement Fills Entire Space Under The House
- Natural lighting in basement
Additional Features
- Patio
- Forced Air Heating and Cooling System
Community Details
- No Home Owners Association
- Angiers Add Subdivision
Listing and Financial Details
- Assessor Parcel Number 271638000
Map
Home Values in the Area
Average Home Value in this Area
Tax History
| Year | Tax Paid | Tax Assessment Tax Assessment Total Assessment is a certain percentage of the fair market value that is determined by local assessors to be the total taxable value of land and additions on the property. | Land | Improvement |
|---|---|---|---|---|
| 2024 | $1,940 | $174,900 | $34,200 | $140,700 |
| 2023 | $1,822 | $171,400 | $34,200 | $137,200 |
| 2022 | $1,620 | $145,200 | $28,500 | $116,700 |
| 2021 | $1,664 | $128,700 | $28,500 | $100,200 |
| 2020 | $1,574 | $130,100 | $28,500 | $101,600 |
| 2019 | $1,296 | $120,000 | $28,500 | $91,500 |
| 2018 | $1,368 | $115,800 | $28,500 | $87,300 |
| 2017 | $1,192 | $121,700 | $28,500 | $93,200 |
| 2016 | $1,032 | $107,500 | $27,100 | $80,400 |
| 2015 | $1,336 | $0 | $0 | $0 |
| 2014 | $1,336 | $0 | $0 | $0 |
Property History
| Date | Event | Price | Change | Sq Ft Price |
|---|---|---|---|---|
| 06/12/2025 06/12/25 | For Sale | $239,000 | -- | $149 / Sq Ft |
Purchase History
| Date | Type | Sale Price | Title Company |
|---|---|---|---|
| Warranty Deed | -- | William H Dolan Esq |
Mortgage History
| Date | Status | Loan Amount | Loan Type |
|---|---|---|---|
| Open | $56,400 | No Value Available |
Similar Homes in Litchfield, MN
Source: NorthstarMLS
MLS Number: 6721220
APN: 27-1638000
- 424 E 2nd St
- 706 E 3rd St
- 415 N Hubbard Ave
- 314 E 3rd St
- 324 N Holcombe Ave
- 302 Peifer Dr
- 926 N Marshall Ave
- 615 Cottonwood Ave
- XXX Ames Ave
- 611 Cottonwood Ave
- 631 Cottonwood Ave Unit B
- 635 Cottonwood Ave
- 822 N Holcombe Ave
- 701 S Gilman Ave
- 613 S Litchfield Ave
- 1309 Cedar Ln
- 811 N Ramsey Ave
- 420 N Austin Ave
- 1301 Cedar Ln
- 1310 Cedar Ln
