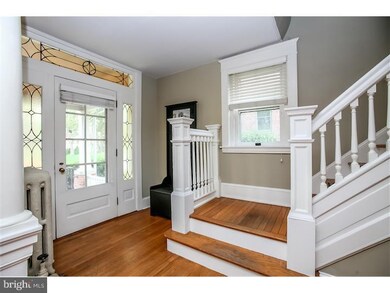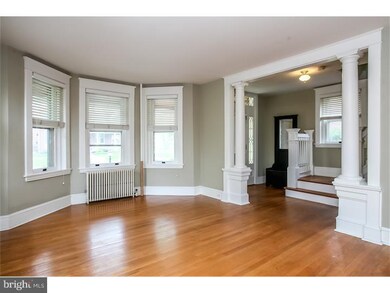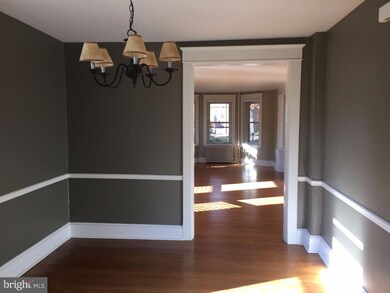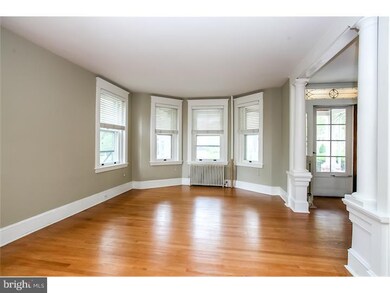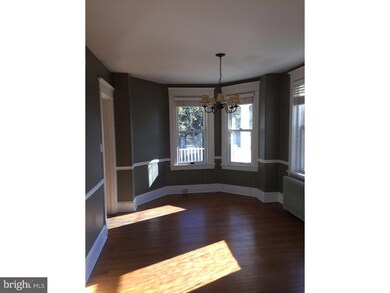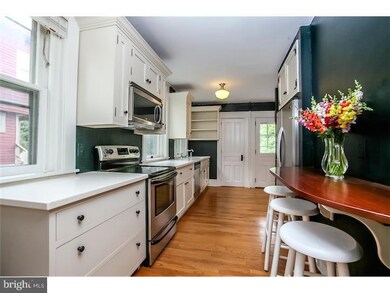
225 S Union St Kennett Square, PA 19348
Highlights
- Wood Flooring
- Victorian Architecture
- Corner Lot
- Kennett High School Rated A-
- Attic
- No HOA
About This Home
As of July 2020Charm , character and location!! This 4 bedroom + study, 2.1 bath all brick Victorian grand home has been on Kennett's Historic Candlelight tour and reflects all the classic character and quality craftmanship of bygone days, now with wonderful modern upgrades. New baths and a fabulous Waterbury design kitchen have been done for you. The property boasts a lovely private garden with potting shed, 2 car garage, off street parking, gleaming hardwood floors, wonderful deep woodwork and two fabulous porches...one for private dining in the evening and one for watching the world go by . The third floor is a private suite with newly updated sparkling new tile work in the bath and dressing room and storage. The spaces in this delightful home flow beautifully, all with tons of windows looking out on mature plantings and lawn. All this within walking distance to restaurants, coffee shops, stores, library and fabulous Anson B. Nixon park- Boro Living at it's finest!!!!!!!!!
Last Agent to Sell the Property
BHHS Fox & Roach-Unionville License #RS218500L Listed on: 04/21/2015

Home Details
Home Type
- Single Family
Est. Annual Taxes
- $5,172
Year Built
- Built in 1906
Lot Details
- 9,450 Sq Ft Lot
- Corner Lot
- Property is zoned R3
Parking
- 2 Car Detached Garage
- 2 Open Parking Spaces
- On-Street Parking
Home Design
- Victorian Architecture
- Brick Exterior Construction
- Stone Foundation
- Pitched Roof
Interior Spaces
- Property has 3 Levels
- Ceiling height of 9 feet or more
- Living Room
- Dining Room
- Laundry on lower level
- Attic
Kitchen
- Breakfast Area or Nook
- Double Oven
- Cooktop
- Dishwasher
Flooring
- Wood
- Wall to Wall Carpet
Bedrooms and Bathrooms
- 4 Bedrooms
- En-Suite Primary Bedroom
- 2.5 Bathrooms
Basement
- Basement Fills Entire Space Under The House
- Exterior Basement Entry
Outdoor Features
- Balcony
- Shed
Utilities
- Heating System Uses Gas
- Hot Water Heating System
- Oil Water Heater
Community Details
- No Home Owners Association
Listing and Financial Details
- Tax Lot 0204
- Assessor Parcel Number 03-03 -0204
Ownership History
Purchase Details
Home Financials for this Owner
Home Financials are based on the most recent Mortgage that was taken out on this home.Purchase Details
Home Financials for this Owner
Home Financials are based on the most recent Mortgage that was taken out on this home.Purchase Details
Similar Homes in Kennett Square, PA
Home Values in the Area
Average Home Value in this Area
Purchase History
| Date | Type | Sale Price | Title Company |
|---|---|---|---|
| Deed | $485,584 | Cardinal Settlements Llc | |
| Deed | $435,000 | None Available | |
| Interfamily Deed Transfer | -- | T A Title Insurance Company |
Mortgage History
| Date | Status | Loan Amount | Loan Type |
|---|---|---|---|
| Open | $32,612 | New Conventional | |
| Open | $427,313 | New Conventional | |
| Previous Owner | $200,000 | New Conventional |
Property History
| Date | Event | Price | Change | Sq Ft Price |
|---|---|---|---|---|
| 07/29/2020 07/29/20 | Sold | $485,584 | +2.2% | $252 / Sq Ft |
| 05/29/2020 05/29/20 | Pending | -- | -- | -- |
| 05/26/2020 05/26/20 | For Sale | $475,000 | +9.2% | $247 / Sq Ft |
| 01/27/2017 01/27/17 | Sold | $435,000 | -12.8% | $226 / Sq Ft |
| 12/03/2016 12/03/16 | Pending | -- | -- | -- |
| 04/21/2016 04/21/16 | Price Changed | $499,000 | 0.0% | $259 / Sq Ft |
| 04/21/2016 04/21/16 | For Sale | $499,000 | +14.7% | $259 / Sq Ft |
| 04/21/2016 04/21/16 | Off Market | $435,000 | -- | -- |
| 10/19/2015 10/19/15 | Price Changed | $525,000 | -6.3% | $273 / Sq Ft |
| 09/01/2015 09/01/15 | Price Changed | $560,000 | -2.6% | $291 / Sq Ft |
| 04/21/2015 04/21/15 | For Sale | $575,000 | 0.0% | $299 / Sq Ft |
| 09/05/2014 09/05/14 | Rented | $2,300 | 0.0% | -- |
| 09/04/2014 09/04/14 | Under Contract | -- | -- | -- |
| 08/15/2014 08/15/14 | For Rent | $2,300 | +4.5% | -- |
| 05/07/2012 05/07/12 | Rented | $2,200 | 0.0% | -- |
| 05/01/2012 05/01/12 | Under Contract | -- | -- | -- |
| 04/10/2012 04/10/12 | For Rent | $2,200 | -- | -- |
Tax History Compared to Growth
Tax History
| Year | Tax Paid | Tax Assessment Tax Assessment Total Assessment is a certain percentage of the fair market value that is determined by local assessors to be the total taxable value of land and additions on the property. | Land | Improvement |
|---|---|---|---|---|
| 2024 | $6,340 | $130,110 | $35,210 | $94,900 |
| 2023 | $6,146 | $130,110 | $35,210 | $94,900 |
| 2022 | $5,617 | $130,110 | $35,210 | $94,900 |
| 2021 | $5,567 | $130,110 | $35,210 | $94,900 |
| 2020 | $5,474 | $130,110 | $35,210 | $94,900 |
| 2019 | $5,408 | $130,110 | $35,210 | $94,900 |
| 2018 | $5,282 | $130,110 | $35,210 | $94,900 |
| 2017 | $5,199 | $130,110 | $35,210 | $94,900 |
| 2016 | $516 | $130,110 | $35,210 | $94,900 |
| 2015 | $516 | $130,110 | $35,210 | $94,900 |
| 2014 | $516 | $130,110 | $35,210 | $94,900 |
Agents Affiliated with this Home
-
George P. Plumley JR.

Seller's Agent in 2020
George P. Plumley JR.
Springer Realty Group
(610) 256-2660
18 in this area
71 Total Sales
-
MATTHEW FETICK
M
Buyer's Agent in 2020
MATTHEW FETICK
Keller Williams Realty
(302) 360-0300
1 in this area
36 Total Sales
-
David Maio Williams

Buyer Co-Listing Agent in 2020
David Maio Williams
EXP Realty, LLC
(610) 742-4306
59 in this area
259 Total Sales
-
Lucinda Orr

Seller's Agent in 2017
Lucinda Orr
BHHS Fox & Roach
(610) 864-3096
5 in this area
11 Total Sales
-
Janet Poteau

Buyer's Agent in 2017
Janet Poteau
Accelerate Real Estate
(484) 459-6134
11 Total Sales
-
Amy Dettore

Buyer's Agent in 2012
Amy Dettore
RE/MAX
(610) 368-0415
14 in this area
40 Total Sales
Map
Source: Bright MLS
MLS Number: 1003568569
APN: 03-003-0204.0000
- 316 S Union St
- 125 W State St
- 605 S Broad St
- 321 N Broad St
- 602 D St
- 405 E South St
- 619 Magnolia Ct
- 623 W Mulberry St
- 630 D St
- 629 W Mulberry St
- 520 Richards Rd
- 706 Center St
- 714 Meredith St
- 200 N Mill Rd
- 204 Oak Ave
- 501 N Walnut Rd
- 905 S Walnut St
- 115 Penns Manor Dr
- 1009 James Walter Way
- 1410 Berry Dr

