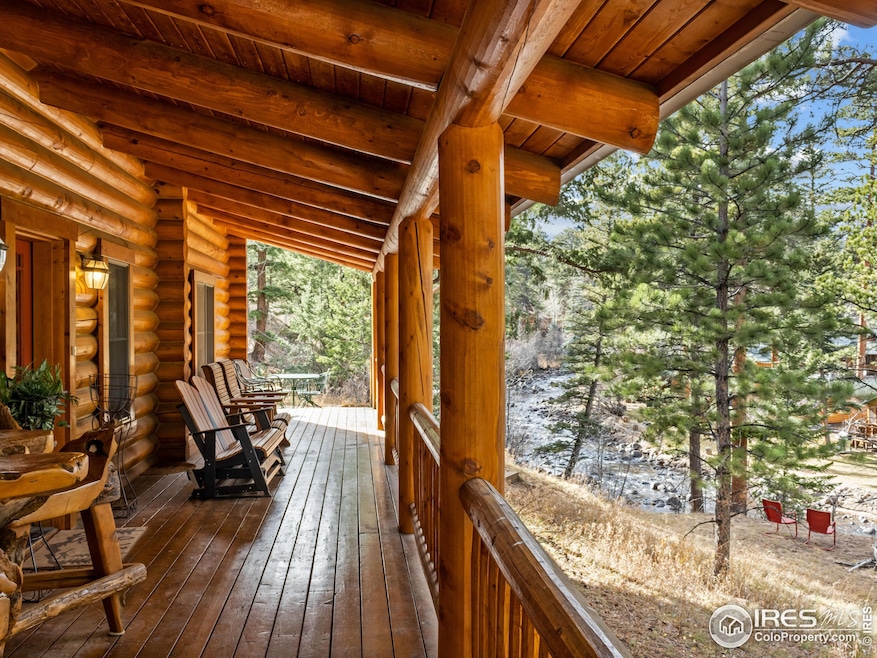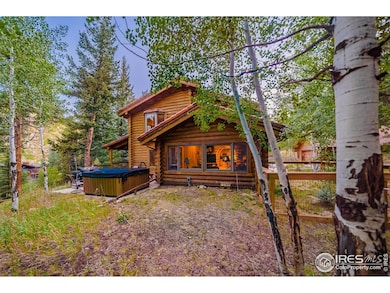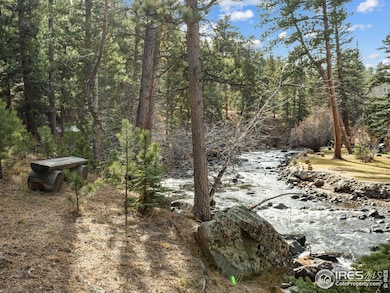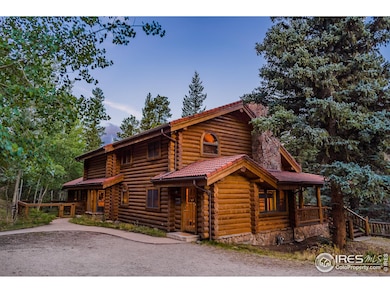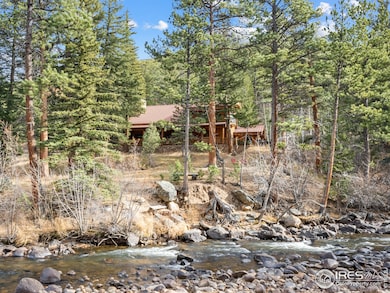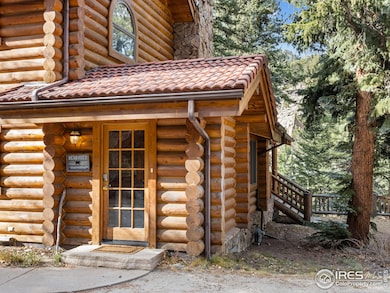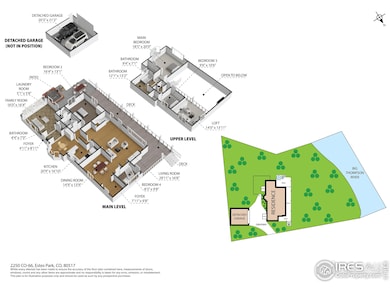2250 Colorado 66 Estes Park, CO 80517
Estimated payment $13,633/month
Highlights
- Hot Property
- Spa
- 10.76 Acre Lot
- Parking available for a boat
- River Front
- Open Floorplan
About This Home
Thank you for calling, how can we help? Hi, we are looking for a home in the mountains. Ok, tell me about the perfect place you have in mind and we'll see how many boxes we can check. Well, we've always dreamed of a LOG HOME, with all that rich character. Check. Something with a great room, stone fireplace and space for all of us to hang out everyday or a quiet weekend here and there. Check. A huge FRONT PORCH with rocking chairs would be just so inviting for those summer mornings. Check. 3 or 4 bedrooms and baths. Check. Maybe something FURNISHED and with a HOT TUB? Check. Oh, and we'd love to have at least 10-ACRES and lots of pine trees too, you know, that in-the-woods feeling. Check. The other big dream is to be on the RIVER, with that romantic lullaby of the water and of course great fly fishing, that would be just so perfect. Check. This might be really rare, but something bordering the NATIONAL FOREST would be great, for endless hiking and exploring. Check. And, I'm sure you hear this a lot, we'd like to rent it out when we're not there. Check. So, let me put this all together for you... You'd like a log home on the river, with 10+ acres, bordering National Forest, fully furnished and that is a successful SHORT TERM RENTAL? Well, today is your lucky day...
Home Details
Home Type
- Single Family
Est. Annual Taxes
- $5,797
Year Built
- Built in 1995
Lot Details
- 10.76 Acre Lot
- River Front
- Kennel or Dog Run
- Partially Fenced Property
- Rock Outcropping
- Level Lot
- Meadow
- Wooded Lot
- Landscaped with Trees
Parking
- 2 Car Detached Garage
- Oversized Parking
- Garage Door Opener
- Driveway Level
- Parking available for a boat
Home Design
- Cabin
- Slab Foundation
- Concrete Roof
- Concrete Siding
- Log Siding
Interior Spaces
- 2,832 Sq Ft Home
- 2-Story Property
- Open Floorplan
- Partially Furnished
- Beamed Ceilings
- Cathedral Ceiling
- Ceiling Fan
- Skylights
- Window Treatments
- Bay Window
- Wood Frame Window
- Great Room with Fireplace
- Family Room
- Dining Room
- Home Office
- Loft
- Water Views
- Crawl Space
- Fire and Smoke Detector
Kitchen
- Eat-In Kitchen
- Electric Oven or Range
- Microwave
- Dishwasher
- Disposal
Flooring
- Wood
- Carpet
- Tile
Bedrooms and Bathrooms
- 4 Bedrooms
- Main Floor Bedroom
- Split Bedroom Floorplan
- Walk-In Closet
- Primary Bathroom is a Full Bathroom
- Primary bathroom on main floor
- Spa Bath
Laundry
- Laundry on main level
- Dryer
- Washer
Eco-Friendly Details
- Energy-Efficient HVAC
Outdoor Features
- Spa
- River Access
- Access to stream, creek or river
- Deck
- Patio
- Separate Outdoor Workshop
- Outdoor Gas Grill
Schools
- Estes Park Elementary And Middle School
- Estes Park High School
Utilities
- Cooling Available
- Radiant Heating System
- Baseboard Heating
- Hot Water Heating System
- High Speed Internet
- Satellite Dish
- Cable TV Available
Community Details
- No Home Owners Association
- Blue Spruce Village & Greeley Boulder Colony Amd Subdivision, Riverfront Log Home Floorplan
- Near a National Forest
Listing and Financial Details
- Assessor Parcel Number R1649674
Map
Home Values in the Area
Average Home Value in this Area
Tax History
| Year | Tax Paid | Tax Assessment Tax Assessment Total Assessment is a certain percentage of the fair market value that is determined by local assessors to be the total taxable value of land and additions on the property. | Land | Improvement |
|---|---|---|---|---|
| 2025 | $5,797 | $84,849 | $23,450 | $61,399 |
| 2024 | $5,731 | $84,849 | $23,450 | $61,399 |
| 2022 | $5,792 | $77,695 | $16,333 | $61,362 |
| 2021 | $5,946 | $79,930 | $16,803 | $63,127 |
| 2020 | $5,082 | $67,311 | $16,803 | $50,508 |
| 2019 | $5,044 | $67,311 | $16,803 | $50,508 |
| 2018 | $4,684 | $60,574 | $15,480 | $45,094 |
| 2017 | $4,710 | $60,574 | $15,480 | $45,094 |
| 2016 | $4,101 | $54,821 | $16,318 | $38,503 |
| 2015 | $4,064 | $54,820 | $16,320 | $38,500 |
| 2014 | $4,188 | $58,050 | $22,290 | $35,760 |
Property History
| Date | Event | Price | List to Sale | Price per Sq Ft |
|---|---|---|---|---|
| 11/14/2025 11/14/25 | For Sale | $2,495,000 | -- | $881 / Sq Ft |
Purchase History
| Date | Type | Sale Price | Title Company |
|---|---|---|---|
| Quit Claim Deed | -- | None Available | |
| Warranty Deed | $850,000 | Rocky Mountain Title |
Mortgage History
| Date | Status | Loan Amount | Loan Type |
|---|---|---|---|
| Previous Owner | $637,500 | Commercial |
Source: IRES MLS
MLS Number: 1047395
APN: 35343-14-001
- 2325 Highway 66
- 2238 Eagle Cliff Rd
- 2220 Eagle Cliff Rd
- 55 Odin Way
- 56 Odin Way
- 37 Odin Way
- 1575 Lower Broadview Rd
- 2045 Windcliff Dr
- 1565 Highway 66 Unit 46
- 1565 Highway 66 Unit 33
- 1565 Highway 66 Unit 27
- 1565 Highway 66 Unit 49
- 1565 Highway 66 Unit 28
- 1252 Giant Track Rd
- 1731 Aspencliff Ct Unit 2
- 1731 Aspencliff Ct Unit 1
- 1731 Aspencliff Ct Unit 1 & 2
- 1611 High Dr
- 1263 Broadview
- 831 Larkspur Rd
- 550 Heinz Pkwy Unit 1
- 230 Cyteworth Rd Unit Main House
- 321 Big Horn Dr
- 157 Boyd Ln
- 2220 Carriage Dr
- 2910 Aspen Dr Unit Walkout Basement Apt.
- 1262 Graves Ave
- 1861 Raven Ave
- 1768 Wildfire Rd Unit 202
- 3501 Devils Gulch Rd
- 76 Devils Cross Rd
- 76 Devils Cross Rd
- 319 Mountain Climb Rd
- 468 Riverside Dr Unit 2
- 468 Riverside Dr Unit 1
- 468 Snow Top Dr
- 457 Spruce Mountain Dr
- 325 Vine St
- 218 Tall Pine Cir
- 365 Vasquez Ct
