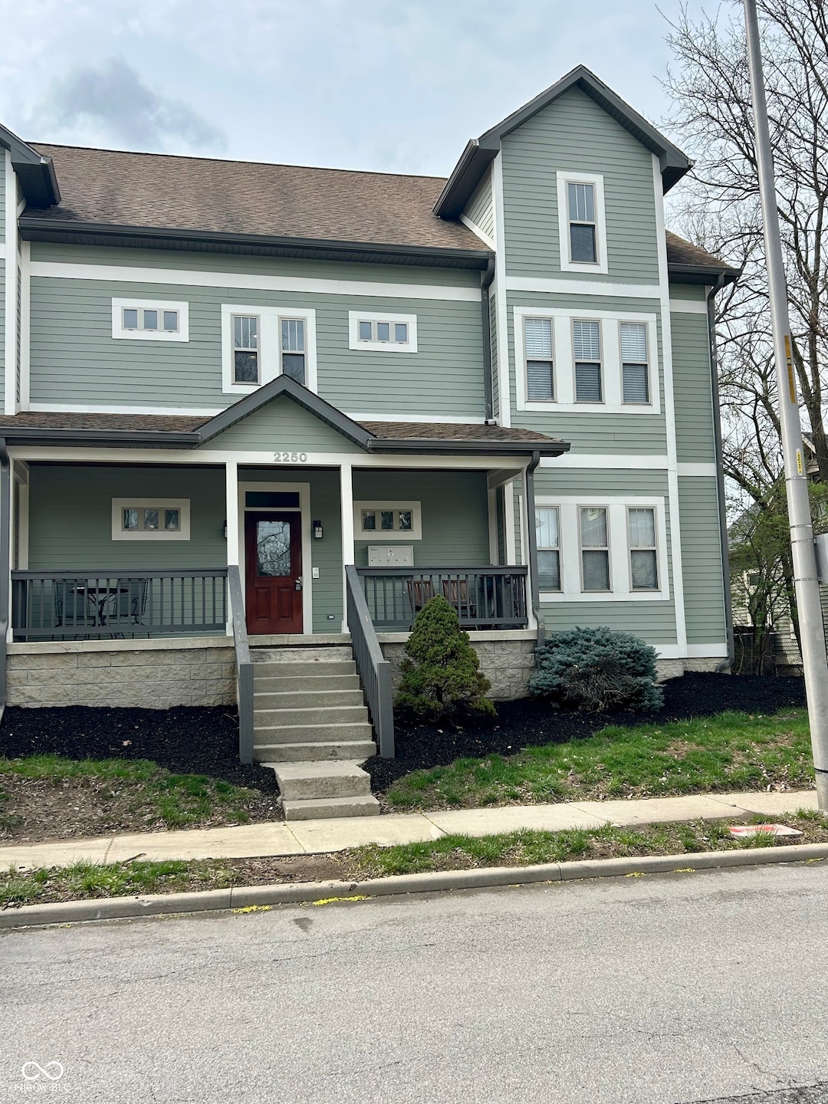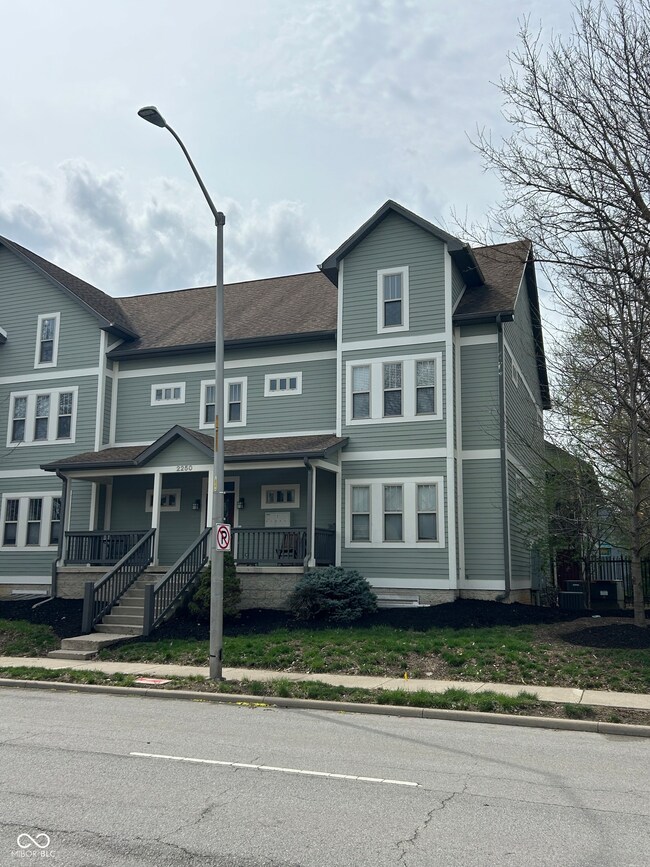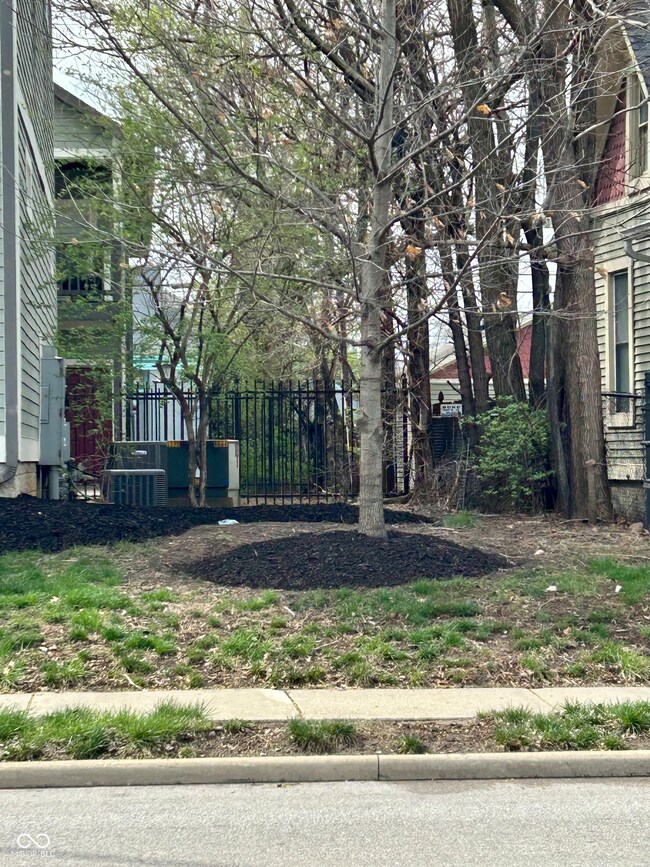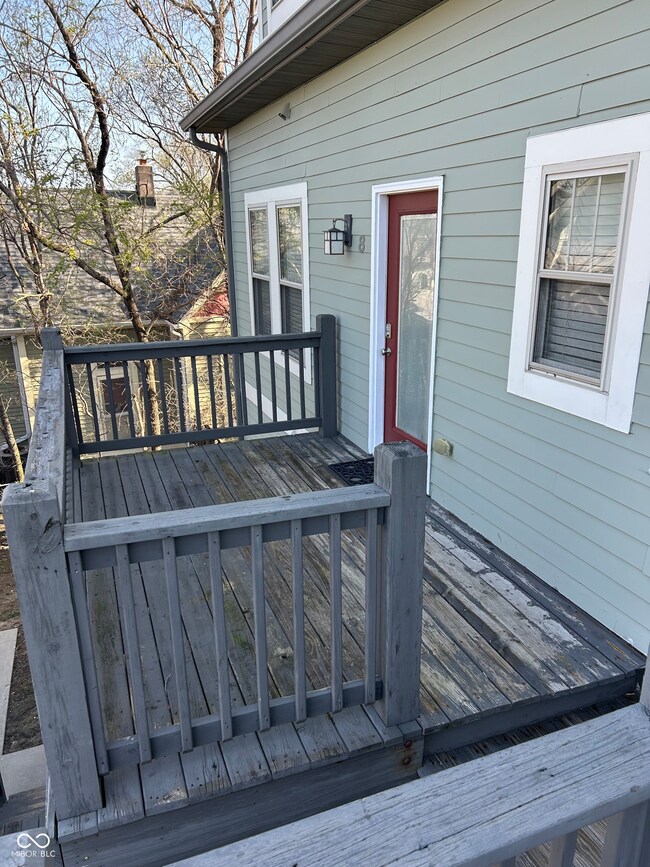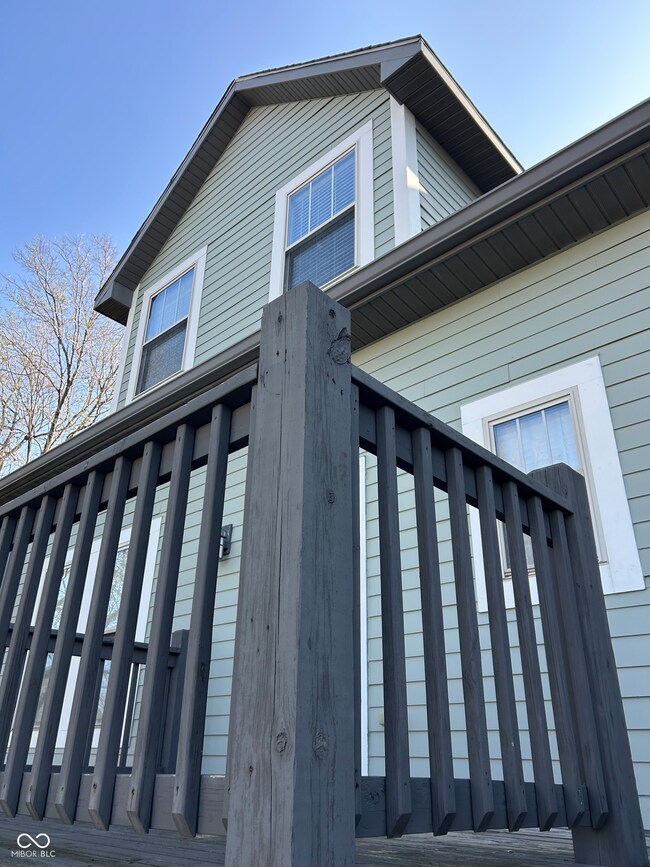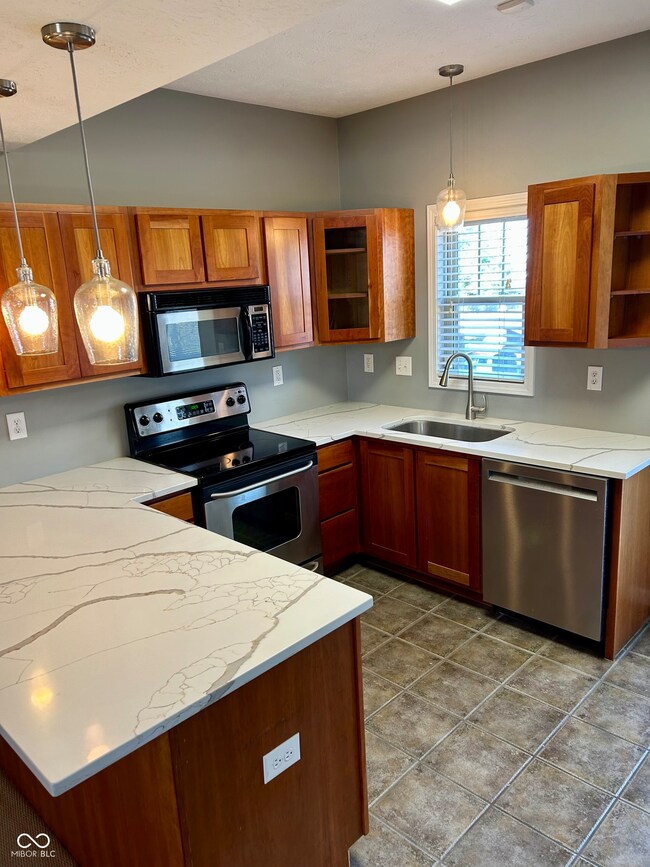
2250 N Pennsylvania St Unit 8 Indianapolis, IN 46205
Near Northside NeighborhoodHighlights
- No Units Above
- Updated Kitchen
- Vaulted Ceiling
- Gated Community
- Deck
- Traditional Architecture
About This Home
As of May 2025Come see this hard to find 2 bedroom, 2 bath upper level condo on popular Pennsylvania Street! Fabulous floor plan with private, large bedrooms with WICs and full baths on each floor. Enter this lovely condo from locked community stairwell into a soaring living room with lots of natural light. Or park in your own garage and walk up the gated/secured back stairs to a private entrance off your deck. Lots of room to spread out in the 2-story living room, loft area or breakfast room that flows into kitchen. All SS kitchen appliances stay and W&D too. Furnace and air only 3 years old. Come see this charming condo before it's gone!
Last Agent to Sell the Property
Lawyers Realty, LLC Brokerage Email: br.hicks@sbcglobal.net License #RB14030283 Listed on: 04/02/2025
Co-Listed By
Lawyers Realty, LLC Brokerage Email: br.hicks@sbcglobal.net License #RB14044452
Property Details
Home Type
- Condominium
Est. Annual Taxes
- $2,674
Year Built
- Built in 2004
Lot Details
- No Units Above
HOA Fees
- $300 Monthly HOA Fees
Parking
- 1 Car Detached Garage
Home Design
- Traditional Architecture
- Slab Foundation
- Wood Siding
Interior Spaces
- 2-Story Property
- Vaulted Ceiling
- Breakfast Room
Kitchen
- Updated Kitchen
- Breakfast Bar
- Electric Oven
- Microwave
- Disposal
Flooring
- Carpet
- Vinyl
Bedrooms and Bathrooms
- 2 Bedrooms
- Walk-In Closet
Laundry
- Laundry on upper level
- Dryer
- Washer
Home Security
- Security System Owned
- Intercom
- Smart Thermostat
Outdoor Features
- Deck
- Covered patio or porch
Utilities
- Forced Air Heating System
- Programmable Thermostat
- Water Heater
Listing and Financial Details
- Tax Lot 8
- Assessor Parcel Number 490625136086020101
- Seller Concessions Not Offered
Community Details
Overview
- Association fees include sewer, insurance, ground maintenance, management, snow removal
- Penn Square Subdivision
- Property managed by Kirkpatrick Management
Security
- Gated Community
- Fire and Smoke Detector
Ownership History
Purchase Details
Home Financials for this Owner
Home Financials are based on the most recent Mortgage that was taken out on this home.Purchase Details
Home Financials for this Owner
Home Financials are based on the most recent Mortgage that was taken out on this home.Purchase Details
Home Financials for this Owner
Home Financials are based on the most recent Mortgage that was taken out on this home.Purchase Details
Home Financials for this Owner
Home Financials are based on the most recent Mortgage that was taken out on this home.Similar Homes in Indianapolis, IN
Home Values in the Area
Average Home Value in this Area
Purchase History
| Date | Type | Sale Price | Title Company |
|---|---|---|---|
| Warranty Deed | -- | Ata National Title Group | |
| Warranty Deed | -- | None Available | |
| Warranty Deed | -- | First American Title Ins Co | |
| Limited Warranty Deed | -- | None Available |
Mortgage History
| Date | Status | Loan Amount | Loan Type |
|---|---|---|---|
| Previous Owner | $40,000 | Credit Line Revolving | |
| Previous Owner | $171,250 | New Conventional | |
| Previous Owner | $172,500 | New Conventional | |
| Previous Owner | $172,000 | New Conventional | |
| Previous Owner | $120,800 | New Conventional | |
| Previous Owner | $40,000 | New Conventional | |
| Previous Owner | $100,000 | New Conventional | |
| Previous Owner | $144,050 | Unknown | |
| Previous Owner | $20,500 | Stand Alone Second | |
| Previous Owner | $25,605 | Credit Line Revolving | |
| Previous Owner | $136,560 | Adjustable Rate Mortgage/ARM |
Property History
| Date | Event | Price | Change | Sq Ft Price |
|---|---|---|---|---|
| 05/30/2025 05/30/25 | Sold | $246,000 | -5.3% | $192 / Sq Ft |
| 05/07/2025 05/07/25 | Pending | -- | -- | -- |
| 04/02/2025 04/02/25 | For Sale | $259,900 | +20.9% | $203 / Sq Ft |
| 08/01/2018 08/01/18 | Sold | $215,000 | 0.0% | $150 / Sq Ft |
| 04/26/2018 04/26/18 | Pending | -- | -- | -- |
| 04/26/2018 04/26/18 | For Sale | $215,000 | +38.3% | $150 / Sq Ft |
| 08/15/2012 08/15/12 | Sold | $155,500 | 0.0% | $123 / Sq Ft |
| 07/23/2012 07/23/12 | Pending | -- | -- | -- |
| 10/31/2011 10/31/11 | For Sale | $155,500 | -- | $123 / Sq Ft |
Tax History Compared to Growth
Tax History
| Year | Tax Paid | Tax Assessment Tax Assessment Total Assessment is a certain percentage of the fair market value that is determined by local assessors to be the total taxable value of land and additions on the property. | Land | Improvement |
|---|---|---|---|---|
| 2024 | $2,496 | $225,900 | $23,500 | $202,400 |
| 2023 | $2,496 | $208,700 | $23,500 | $185,200 |
| 2022 | $2,483 | $204,300 | $23,500 | $180,800 |
| 2021 | $2,285 | $194,600 | $23,500 | $171,100 |
| 2020 | $2,408 | $204,200 | $23,500 | $180,700 |
| 2019 | $2,301 | $191,900 | $23,500 | $168,400 |
| 2018 | $1,170 | $106,600 | $23,500 | $83,100 |
| 2017 | $1,034 | $106,700 | $23,500 | $83,200 |
| 2016 | $824 | $97,100 | $23,500 | $73,600 |
| 2014 | $818 | $94,400 | $23,500 | $70,900 |
| 2013 | $731 | $89,400 | $23,500 | $65,900 |
Agents Affiliated with this Home
-
Brian Hicks
B
Seller's Agent in 2025
Brian Hicks
Lawyers Realty, LLC
(317) 431-4341
2 in this area
68 Total Sales
-
Stacey Hicks
S
Seller Co-Listing Agent in 2025
Stacey Hicks
Lawyers Realty, LLC
(317) 797-0337
1 in this area
44 Total Sales
-
Wanda Kenney

Buyer's Agent in 2025
Wanda Kenney
CENTURY 21 Scheetz
(317) 506-8373
2 in this area
64 Total Sales
-
Brenda Bowman

Seller's Agent in 2018
Brenda Bowman
F.C. Tucker Company
(317) 407-4151
203 Total Sales
-
P
Seller Co-Listing Agent in 2018
Pamela Sechrist
F.C. Tucker Company
-

Buyer's Agent in 2018
Kenwyn Kealing
F.C. Tucker Company
Map
Source: MIBOR Broker Listing Cooperative®
MLS Number: 22030568
APN: 49-06-25-136-086.020-101
- 2326 N Pennsylvania St Unit 6
- 2161 N Pennsylvania St
- 2148 N Pennsylvania St
- 2349 N Delaware St
- 2133 N Talbott St
- 2434 N Pennsylvania St
- 2235 N Kenwood Ave
- 2403 N Delaware St
- 2134 N Alabama St
- 55 W Fall Creek Parkway Dr S
- 59 W Fall Creek Parkway Dr S
- 2105 N Meridian St Unit 203
- 2110 N Talbott St
- 2057 N Talbott St
- 2349 N Capitol Ave
- 2407 N Capitol Ave
- 2445 N Delaware St
- 2250 N Capitol Ave
- 2260 Central Ave
- 2232 Central Ave
