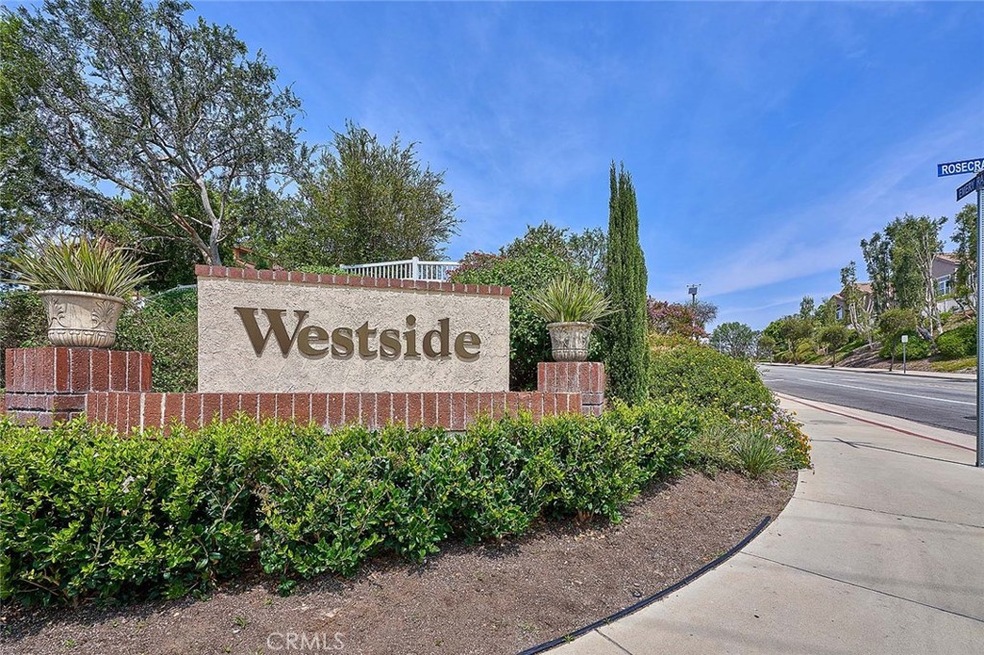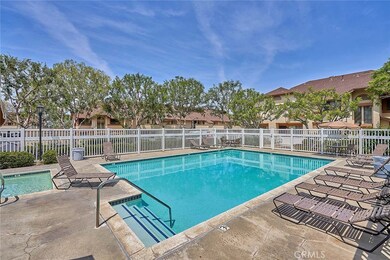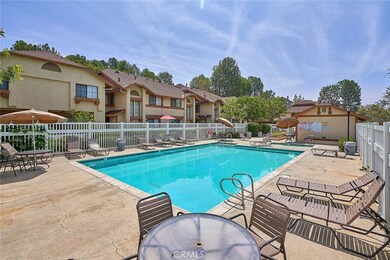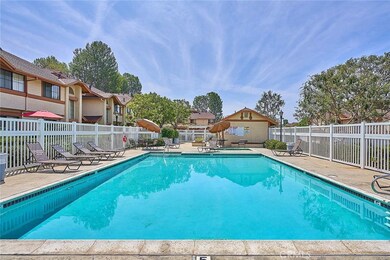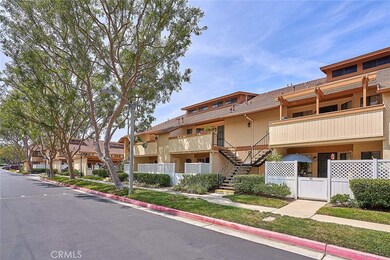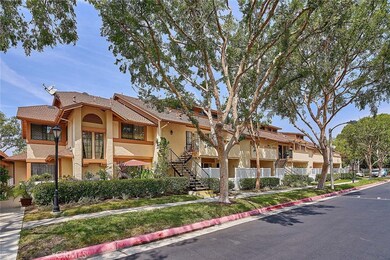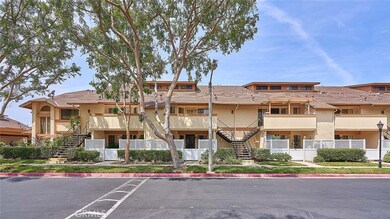
2252 Cheyenne Way Unit 70 Fullerton, CA 92833
Coyote Hills NeighborhoodHighlights
- In Ground Pool
- Open Floorplan
- Hiking Trails
- Sonora High School Rated A
- Main Floor Bedroom
- Balcony
About This Home
As of March 2022GROUND LEVEL 1 BED/1BATH CONDO IN CHARMING, TREE FILLED "WESTSIDE" COMPLEX, ONE OF THE MOST DESIRABLE NEIBORHOODS. NO NEIGHBOR IN THE FRONT, NO STAIRS. COZY LIVING ROOM, KITCHEN WITH FORMICA COUNTER TOPS, HANDY INSIDE STACKABLE WASHER AND DRYER IN THE LAUNDRY UNIT, CASUAL DINING AREA, MIRRORED CLOSET DOORS. NESTLED BEDROOM WITH HIS AND HER CLOSET DOORS, FRONT PATIO WITH TILE FLOO AND VINYL WHITE FENCE/GATE. ONE CARPORT, PLUS PLENTY OF GUEST PARKING SPACES MAKE FOR EASE OF PARKING FOR VISITORS AND FRIENDS. HOA INCLUDES WATER, TRASH. CONVENIENT LOCATION TO SHOPPING, BANKS, RESTAURANTS, AND GOLF COURSE.
AWARDING WINNING SUNNY HILL HIGH SCHOOL IS YOUR HOMESCHOOL.
Last Agent to Sell the Property
New Star Realty & Investment License #01320676 Listed on: 03/05/2022
Property Details
Home Type
- Condominium
Est. Annual Taxes
- $5,147
Year Built
- Built in 1984
Lot Details
- No Units Located Below
- Two or More Common Walls
- Density is over 40 Units/Acre
HOA Fees
- $330 Monthly HOA Fees
Home Design
- No Roof
Interior Spaces
- 644 Sq Ft Home
- 1-Story Property
- Open Floorplan
- Living Room
- Carpet
Kitchen
- Gas Oven
- Gas Cooktop
- Dishwasher
Bedrooms and Bathrooms
- 1 Main Level Bedroom
- 1 Full Bathroom
- Bathtub
Laundry
- Laundry Room
- Stacked Washer and Dryer
Parking
- Carport
- Parking Available
Accessible Home Design
- No Interior Steps
- Accessible Parking
Outdoor Features
- Balcony
- Tile Patio or Porch
- Exterior Lighting
Additional Features
- Spa
- Central Heating and Cooling System
Listing and Financial Details
- Tax Lot 1
- Tax Tract Number 11675
- Assessor Parcel Number 93998050
- $359 per year additional tax assessments
Community Details
Overview
- 250 Units
- Westside HOA, Phone Number (626) 967-7921
- Lordon Management HOA
- Maintained Community
- Greenbelt
Recreation
- Community Playground
- Community Pool
- Community Spa
- Hiking Trails
- Bike Trail
Pet Policy
- Pet Restriction
Security
- Resident Manager or Management On Site
Ownership History
Purchase Details
Purchase Details
Home Financials for this Owner
Home Financials are based on the most recent Mortgage that was taken out on this home.Purchase Details
Purchase Details
Purchase Details
Home Financials for this Owner
Home Financials are based on the most recent Mortgage that was taken out on this home.Purchase Details
Home Financials for this Owner
Home Financials are based on the most recent Mortgage that was taken out on this home.Purchase Details
Similar Homes in Fullerton, CA
Home Values in the Area
Average Home Value in this Area
Purchase History
| Date | Type | Sale Price | Title Company |
|---|---|---|---|
| Grant Deed | -- | -- | |
| Grant Deed | $430,000 | None Listed On Document | |
| Interfamily Deed Transfer | -- | None Available | |
| Interfamily Deed Transfer | -- | None Available | |
| Grant Deed | $132,000 | Lawyers Title Company | |
| Interfamily Deed Transfer | -- | Fidelity National Title Ins | |
| Grant Deed | $62,000 | Fidelity National Title Ins | |
| Trustee Deed | $47,467 | Fidelity National Title |
Mortgage History
| Date | Status | Loan Amount | Loan Type |
|---|---|---|---|
| Previous Owner | $49,600 | No Value Available |
Property History
| Date | Event | Price | Change | Sq Ft Price |
|---|---|---|---|---|
| 05/23/2025 05/23/25 | Price Changed | $474,999 | 0.0% | $738 / Sq Ft |
| 05/23/2025 05/23/25 | For Sale | $475,000 | 0.0% | $738 / Sq Ft |
| 05/22/2025 05/22/25 | Off Market | $475,000 | -- | -- |
| 04/11/2025 04/11/25 | For Sale | $475,000 | +10.5% | $738 / Sq Ft |
| 03/31/2022 03/31/22 | Sold | $430,000 | +13.5% | $668 / Sq Ft |
| 03/10/2022 03/10/22 | Pending | -- | -- | -- |
| 03/10/2022 03/10/22 | For Sale | $379,000 | -11.9% | $589 / Sq Ft |
| 03/09/2022 03/09/22 | Off Market | $430,000 | -- | -- |
| 03/05/2022 03/05/22 | For Sale | $379,000 | -- | $589 / Sq Ft |
Tax History Compared to Growth
Tax History
| Year | Tax Paid | Tax Assessment Tax Assessment Total Assessment is a certain percentage of the fair market value that is determined by local assessors to be the total taxable value of land and additions on the property. | Land | Improvement |
|---|---|---|---|---|
| 2024 | $5,147 | $447,372 | $387,599 | $59,773 |
| 2023 | $5,041 | $438,600 | $379,999 | $58,601 |
| 2022 | $2,358 | $183,603 | $111,698 | $71,905 |
| 2021 | $2,340 | $180,003 | $109,507 | $70,496 |
| 2020 | $2,311 | $178,158 | $108,384 | $69,774 |
| 2019 | $2,261 | $174,665 | $106,259 | $68,406 |
| 2018 | $2,219 | $171,241 | $104,176 | $67,065 |
| 2017 | $2,189 | $167,884 | $102,134 | $65,750 |
| 2016 | $2,147 | $164,593 | $100,132 | $64,461 |
| 2015 | $2,060 | $162,121 | $98,628 | $63,493 |
| 2014 | $2,050 | $158,946 | $96,696 | $62,250 |
Agents Affiliated with this Home
-
Sonia Stephens
S
Seller's Agent in 2025
Sonia Stephens
Regency Real Estate Brokers
(949) 828-7081
2 Total Sales
-
Sunny Pak
S
Seller's Agent in 2022
Sunny Pak
New Star Realty & Investment
(213) 798-9325
2 in this area
26 Total Sales
-
Jenny Nam
J
Seller Co-Listing Agent in 2022
Jenny Nam
New Star Realty & Investment
(213) 385-4989
3 in this area
422 Total Sales
-
Kris Sujan

Buyer's Agent in 2022
Kris Sujan
T.N.G. Real Estate Consultants
(714) 318-8053
1 in this area
78 Total Sales
-
Mikail Sujan
M
Buyer Co-Listing Agent in 2022
Mikail Sujan
T.N.G. Real Estate Consultants
(714) 887-3896
1 in this area
29 Total Sales
Map
Source: California Regional Multiple Listing Service (CRMLS)
MLS Number: PW22043748
APN: 939-980-50
- 2150 Cheyenne Way Unit 165
- 2157 Flame Flower Ln Unit 61
- 2877 Muir Trail Dr
- 14053 Highlander Rd
- 15921 Golva Dr
- 13929 Highlander Rd
- 13855 Visions Dr
- 13834 Monterey Ln
- 16209 Eagleridge Ct
- 4816 Saint Andrews Ave
- 15723 Formby Dr
- 4724 Madrid Plaza
- 14629 Algeciras Dr
- 8197 Glasgow Green
- 13602 La Jolla Cir Unit 16-C
- 14504 Manecita Dr
- 13556 La Jolla Cir Unit 208H
- 13515 Avenida Santa Tecla Unit 210D
- 16521 Stonehaven Ct Unit 76
- 16511 Stonehaven Ct Unit 71
