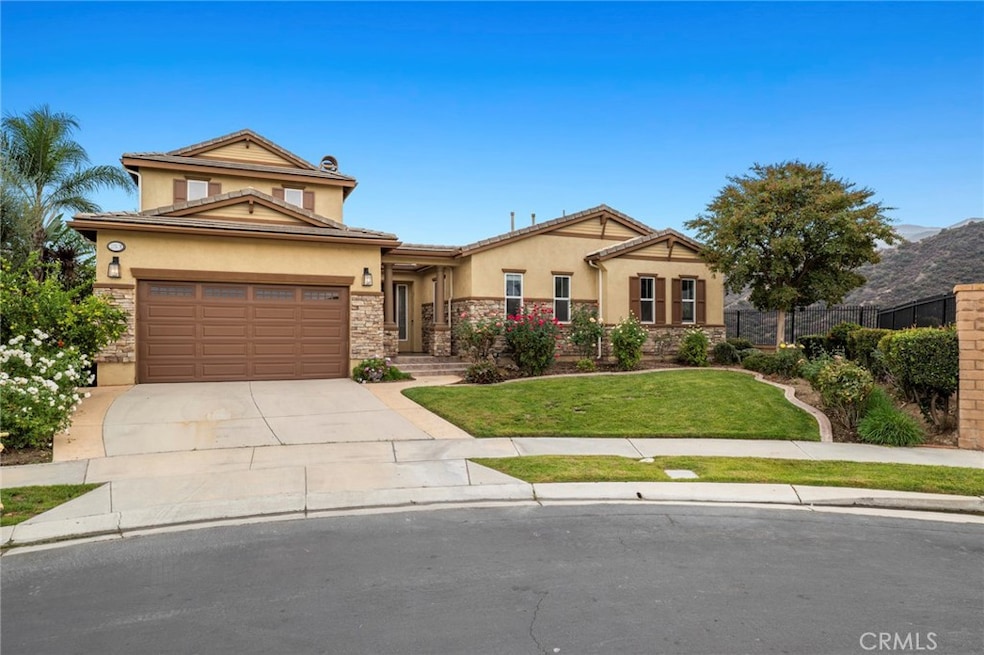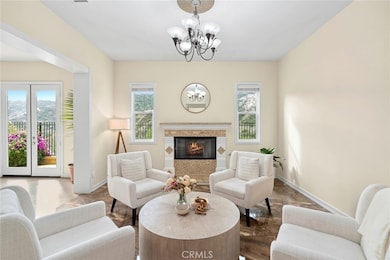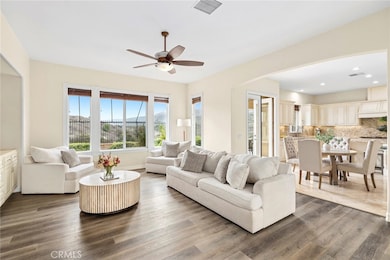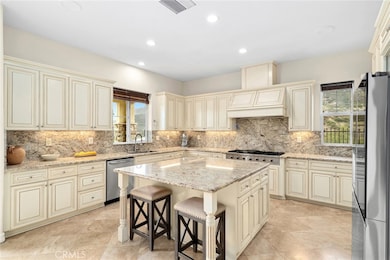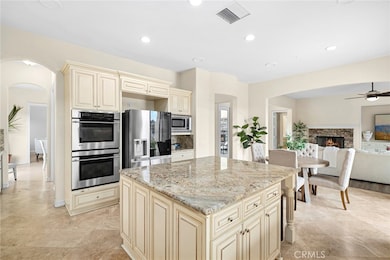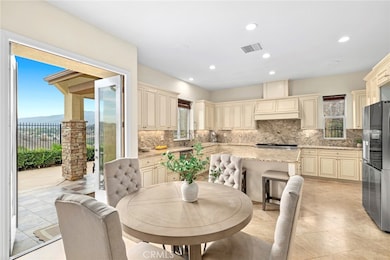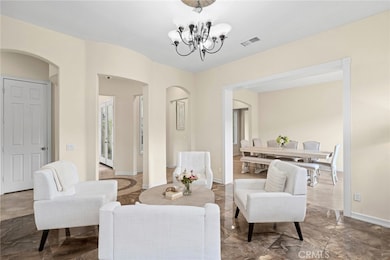22526 Amber Eve Dr Corona, CA 92883
The Retreat NeighborhoodEstimated payment $9,668/month
Highlights
- 24-Hour Security
- Solar Power System
- Clubhouse
- Temescal Valley Elementary School Rated A-
- Panoramic View
- Fireplace in Primary Bedroom
About This Home
Welcome to 22526 Amber Eve Drive, set within The Retreat—Temescal Valley’s premier 24-hour guard-gated community. Situated at the end of a quiet cul-de-sac, this beautifully maintained residence showcases panoramic 180 mountain views and a highly versatile floor plan that lives like a single story, complemented by an additional upstairs suite. The main level features three bedrooms and two-and-one-half baths, along with formal living and dining areas and a spacious family room filled with natural light. The upgraded kitchen highlights French-country cabinetry, granite countertops, a large center island, stainless-steel appliances, and newer vinyl plank flooring—offering both function and style. At the heart of the home, an open-air interior courtyard with its own fireplace creates a seamless connection between indoor and outdoor living—ideal for entertaining or relaxing. Upstairs, a private loft/office, large bonus room, full bath, and an additional bedroom provide flexible space for a guest suite, media area, or creative use. Outdoors, the backyard delivers an impressive vantage point with unobstructed 180 mountain views, offering a tranquil setting for morning coffee or sunset evenings. Additional highlights include a tandem three-car garage, energy-saving solar panels, two main-level fireplaces, and a premium end-of-cul-de-sac location. Residents of The Retreat enjoy beautifully maintained grounds, 24-hour guarded entry, and convenient access to nearby shopping, dining, golf, and major commuter routes. This is a rare opportunity to own a view home with a flexible layout and timeless appeal in one of Temescal Valley’s most sought-after gated neighborhoods.
Listing Agent
Livel Real Estate Brokerage Phone: 714-863-4178 License #02056717 Listed on: 11/21/2025
Open House Schedule
-
Sunday, November 23, 20251:00 to 4:00 pm11/23/2025 1:00:00 PM +00:0011/23/2025 4:00:00 PM +00:00Add to Calendar
Home Details
Home Type
- Single Family
Est. Annual Taxes
- $12,650
Year Built
- Built in 2006
Lot Details
- 8,712 Sq Ft Lot
- Cul-De-Sac
- Corner Lot
- Property is zoned Sp Zone
HOA Fees
- $270 Monthly HOA Fees
Parking
- 3 Car Attached Garage
- Parking Available
- Single Garage Door
- Driveway
Property Views
- Panoramic
- Mountain
- Hills
Home Design
- Mediterranean Architecture
- Entry on the 1st floor
- Turnkey
Interior Spaces
- 3,768 Sq Ft Home
- 2-Story Property
- Built-In Features
- Ceiling Fan
- Entrance Foyer
- Family Room with Fireplace
- Family Room Off Kitchen
- Living Room with Fireplace
- Formal Dining Room
- Home Office
- Loft
- Bonus Room
- Laundry Room
Kitchen
- Open to Family Room
- Eat-In Kitchen
- Breakfast Bar
- Butlers Pantry
- Double Convection Oven
- Six Burner Stove
- Built-In Range
- Dishwasher
- Kitchen Island
- Pots and Pans Drawers
Flooring
- Carpet
- Laminate
- Stone
Bedrooms and Bathrooms
- 4 Bedrooms | 3 Main Level Bedrooms
- Primary Bedroom on Main
- Fireplace in Primary Bedroom
- Walk-In Closet
- Jack-and-Jill Bathroom
- Makeup or Vanity Space
- Bathtub with Shower
- Walk-in Shower
- Closet In Bathroom
Outdoor Features
- Covered Patio or Porch
- Outdoor Fireplace
- Outdoor Grill
Schools
- Corona High School
Utilities
- Central Heating and Cooling System
- Sewer Not Available
Additional Features
- Solar Power System
- Suburban Location
Listing and Financial Details
- Tax Lot 14
- Tax Tract Number 30241
- Assessor Parcel Number 282700014
- $4,208 per year additional tax assessments
- Seller Considering Concessions
Community Details
Overview
- The Retreat Association, Phone Number (949) 768-7261
- Powerstone HOA
Amenities
- Community Fire Pit
- Community Barbecue Grill
- Picnic Area
- Clubhouse
- Banquet Facilities
Recreation
- Community Playground
- Community Pool
- Hiking Trails
- Bike Trail
Security
- 24-Hour Security
Map
Home Values in the Area
Average Home Value in this Area
Tax History
| Year | Tax Paid | Tax Assessment Tax Assessment Total Assessment is a certain percentage of the fair market value that is determined by local assessors to be the total taxable value of land and additions on the property. | Land | Improvement |
|---|---|---|---|---|
| 2025 | $12,650 | $1,254,600 | $376,380 | $878,220 |
| 2023 | $12,650 | $799,821 | $195,213 | $604,608 |
| 2022 | $12,970 | $784,139 | $191,386 | $592,753 |
| 2021 | $12,847 | $768,765 | $187,634 | $581,131 |
| 2020 | $12,706 | $760,884 | $185,711 | $575,173 |
| 2019 | $12,481 | $745,966 | $182,070 | $563,896 |
| 2018 | $12,264 | $731,340 | $178,500 | $552,840 |
| 2017 | $12,127 | $737,000 | $238,000 | $499,000 |
| 2016 | $11,972 | $732,000 | $236,000 | $496,000 |
| 2015 | $11,524 | $697,000 | $225,000 | $472,000 |
| 2014 | $11,665 | $723,000 | $234,000 | $489,000 |
Property History
| Date | Event | Price | List to Sale | Price per Sq Ft | Prior Sale |
|---|---|---|---|---|---|
| 11/21/2025 11/21/25 | For Sale | $1,580,000 | +28.5% | $419 / Sq Ft | |
| 03/17/2024 03/17/24 | Sold | $1,230,000 | -3.5% | $326 / Sq Ft | View Prior Sale |
| 02/08/2024 02/08/24 | Pending | -- | -- | -- | |
| 09/25/2023 09/25/23 | For Sale | $1,275,000 | 0.0% | $338 / Sq Ft | |
| 07/01/2018 07/01/18 | Rented | $3,600 | 0.0% | -- | |
| 05/18/2018 05/18/18 | Off Market | $3,600 | -- | -- | |
| 05/18/2018 05/18/18 | Under Contract | -- | -- | -- | |
| 05/04/2018 05/04/18 | For Rent | $3,600 | 0.0% | -- | |
| 01/09/2017 01/09/17 | Sold | $717,000 | 0.0% | $190 / Sq Ft | View Prior Sale |
| 11/14/2016 11/14/16 | Pending | -- | -- | -- | |
| 10/12/2016 10/12/16 | Off Market | $717,000 | -- | -- | |
| 06/18/2016 06/18/16 | Rented | $3,400 | 0.0% | -- | |
| 06/17/2016 06/17/16 | Off Market | $3,400 | -- | -- | |
| 05/03/2016 05/03/16 | For Rent | $3,400 | 0.0% | -- | |
| 04/11/2016 04/11/16 | Price Changed | $750,000 | -4.5% | $199 / Sq Ft | |
| 04/07/2016 04/07/16 | Price Changed | $785,000 | -1.9% | $208 / Sq Ft | |
| 03/24/2016 03/24/16 | For Sale | $800,000 | -- | $212 / Sq Ft |
Purchase History
| Date | Type | Sale Price | Title Company |
|---|---|---|---|
| Grant Deed | $1,230,000 | First American Title | |
| Grant Deed | $717,000 | Entitle Insurance Company | |
| Interfamily Deed Transfer | -- | None Available | |
| Interfamily Deed Transfer | -- | Chicago Title | |
| Grant Deed | -- | Fidelity National Title Co | |
| Interfamily Deed Transfer | -- | Fidelity National Title Comp |
Mortgage History
| Date | Status | Loan Amount | Loan Type |
|---|---|---|---|
| Open | $960,000 | New Conventional | |
| Previous Owner | $501,900 | Adjustable Rate Mortgage/ARM | |
| Previous Owner | $556,510 | Adjustable Rate Mortgage/ARM | |
| Previous Owner | $1,020,000 | New Conventional | |
| Previous Owner | $812,650 | New Conventional |
Source: California Regional Multiple Listing Service (CRMLS)
MLS Number: PW25263407
APN: 282-700-014
- 22407 Leisure Dr
- 8550 Rolling Hills Dr
- 8365 Sanctuary Dr
- 8824 Soothing Ct
- 8832 Gentle Wind Dr
- 8851 Soothing Ct
- 8120 Sunset Rose Dr
- Residence Three Plan at Harmony Grove
- Residence Two Plan at Harmony Grove
- Resident One Plan at Harmony Grove
- 8287 Soft Winds Dr
- 8863 Crest View Dr
- 8341 Kiley Ct
- 22905 Canyon View Dr
- 8072 Soft Winds Dr
- 9121 Gold Fields Cir
- 22591 Silver Dollar St
- 19980 Temescal Canyon Rd
- 22810 Mountain Ash Cir
- 0 Knabe Rd
- 23053 Canyon Hills Dr
- 8982 Dahlia Dr
- 8941 Carnation Dr
- 23650 Aquacate Rd
- 2804 Fashion Dr
- 4593 Temescal Canyon Rd
- 23952 4 Corners Ct
- 4235 Horvath St
- 4433 Owens St Unit 102
- 4260 Powell Way
- 2708 Blue Springs Dr
- 4216 Windspring St
- 4515 Garden City Ln
- 2640 Sprout Ln Unit 104
- 3972 Lavine Way Unit 110
- 24212 Nobe St
- 4120 Forest Highlands Cir
- 9302 Reserve Dr
- 9431 Hughes Dr
- 19995 Layton St
