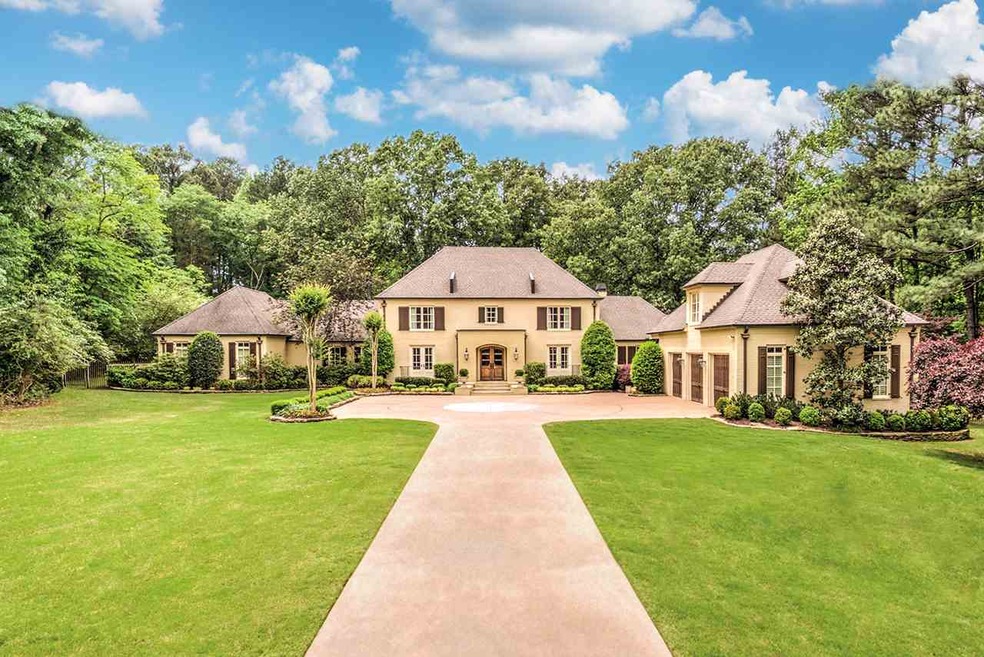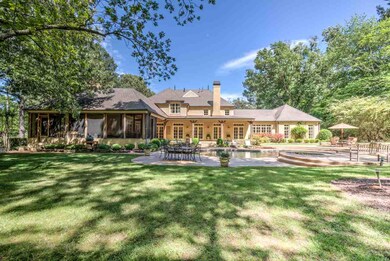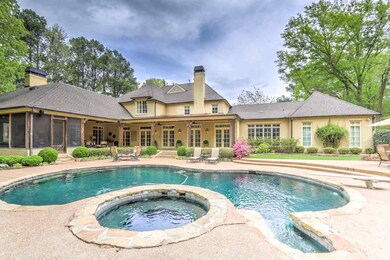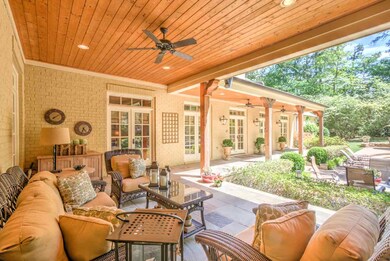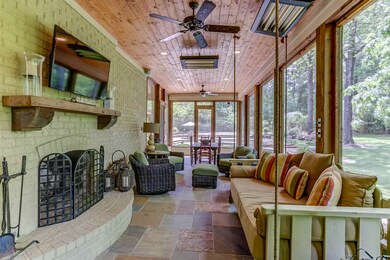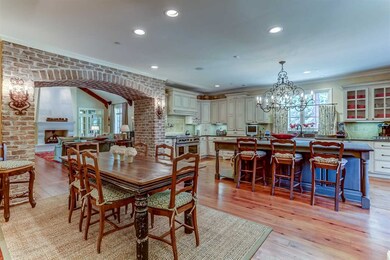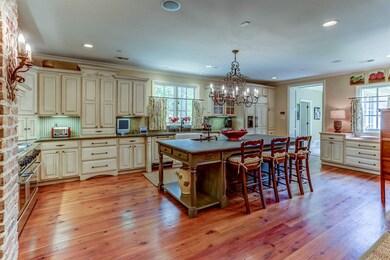
2255 Duntreath Rd Germantown, TN 38139
Highlights
- Heated In Ground Pool
- 2.36 Acre Lot
- Fireplace in Hearth Room
- Dogwood Elementary School Rated A
- Landscaped Professionally
- Wooded Lot
About This Home
As of June 2024Charm & sophistication on 2.3 ac on secluded Germantown Cv! Custom Home rebuilt by seller & redesigned by local architect, Charles Shipp. Reclaimed beams & pine floors, limestone fireplace & stunning brick arch are focal in vaulted Living. Gas Range, SubZero Frig. Amazing covered stone veranda & screened porch w built-in grill & fireplace. Each bedroom has an ensuite bath. Bonus rm w full bath can be 6th bdrm + Office + 2 laundry rooms (up & down) + Smart Home Elan G6 system, Too much to list!
Last Agent to Sell the Property
Crye-Leike, Inc., REALTORS License #326726 Listed on: 04/24/2019

Home Details
Home Type
- Single Family
Est. Annual Taxes
- $18,410
Year Built
- Built in 1973
Lot Details
- 2.36 Acre Lot
- Wrought Iron Fence
- Wood Fence
- Landscaped Professionally
- Corner Lot
- Level Lot
- Sprinklers on Timer
- Wooded Lot
Home Design
- Traditional Architecture
- French Architecture
- Slab Foundation
- Composition Shingle Roof
Interior Spaces
- 7,000-7,999 Sq Ft Home
- 7,798 Sq Ft Home
- 2-Story Property
- Wet Bar
- Smooth Ceilings
- Ceiling height of 9 feet or more
- Fireplace in Hearth Room
- Fireplace Features Masonry
- Gas Fireplace
- Double Pane Windows
- Window Treatments
- Casement Windows
- Entrance Foyer
- Separate Formal Living Room
- Breakfast Room
- Dining Room
- Home Office
- Library
- Bonus Room with Fireplace
- 3 Fireplaces
- Play Room
- Screened Porch
- Keeping Room
- Attic Access Panel
- Laundry Room
Kitchen
- Self-Cleaning Oven
- Gas Cooktop
- Microwave
- Dishwasher
- Kitchen Island
Flooring
- Wood
- Partially Carpeted
- Marble
- Tile
Bedrooms and Bathrooms
- 5 Bedrooms | 2 Main Level Bedrooms
- Primary Bedroom on Main
- En-Suite Bathroom
- Cedar Closet
- Walk-In Closet
- Primary Bathroom is a Full Bathroom
- Dual Vanity Sinks in Primary Bathroom
- Whirlpool Bathtub
- Bathtub With Separate Shower Stall
Home Security
- Monitored
- Fire and Smoke Detector
Parking
- 3 Car Attached Garage
- Side Facing Garage
- Garage Door Opener
Pool
- Heated In Ground Pool
- Spa
- Pool Equipment or Cover
Outdoor Features
- Cove
- Patio
- Outdoor Storage
- Outdoor Gas Grill
Utilities
- Multiple cooling system units
- Central Heating and Cooling System
- Multiple Heating Units
- Vented Exhaust Fan
- Heating System Uses Gas
- 220 Volts
- Gas Water Heater
- Cable TV Available
Community Details
- Trust Subdivision
- Building Fire Alarm
Listing and Financial Details
- Assessor Parcel Number G0232 D00008C
Ownership History
Purchase Details
Home Financials for this Owner
Home Financials are based on the most recent Mortgage that was taken out on this home.Purchase Details
Home Financials for this Owner
Home Financials are based on the most recent Mortgage that was taken out on this home.Purchase Details
Home Financials for this Owner
Home Financials are based on the most recent Mortgage that was taken out on this home.Similar Homes in Germantown, TN
Home Values in the Area
Average Home Value in this Area
Purchase History
| Date | Type | Sale Price | Title Company |
|---|---|---|---|
| Warranty Deed | $1,995,000 | None Listed On Document | |
| Warranty Deed | $1,500,000 | Tri State Title Llc | |
| Warranty Deed | $390,000 | -- |
Mortgage History
| Date | Status | Loan Amount | Loan Type |
|---|---|---|---|
| Open | $1,895,000 | New Conventional | |
| Closed | $1,895,000 | New Conventional | |
| Previous Owner | $1,500,000 | New Conventional | |
| Previous Owner | $868,000 | Adjustable Rate Mortgage/ARM | |
| Previous Owner | $500,000 | Credit Line Revolving | |
| Previous Owner | $417,000 | New Conventional | |
| Previous Owner | $671,000 | Unknown | |
| Previous Owner | $100,000 | Credit Line Revolving | |
| Previous Owner | $450,000 | Construction | |
| Previous Owner | $312,000 | Unknown | |
| Previous Owner | $30,000 | Credit Line Revolving | |
| Closed | $58,500 | No Value Available |
Property History
| Date | Event | Price | Change | Sq Ft Price |
|---|---|---|---|---|
| 06/04/2024 06/04/24 | Sold | $1,995,000 | 0.0% | $285 / Sq Ft |
| 04/23/2024 04/23/24 | Pending | -- | -- | -- |
| 04/11/2024 04/11/24 | For Sale | $1,995,000 | +33.0% | $285 / Sq Ft |
| 12/09/2019 12/09/19 | Sold | $1,500,000 | -9.1% | $214 / Sq Ft |
| 10/10/2019 10/10/19 | Pending | -- | -- | -- |
| 08/27/2019 08/27/19 | Price Changed | $1,650,000 | -5.7% | $236 / Sq Ft |
| 04/24/2019 04/24/19 | For Sale | $1,750,000 | -- | $250 / Sq Ft |
Tax History Compared to Growth
Tax History
| Year | Tax Paid | Tax Assessment Tax Assessment Total Assessment is a certain percentage of the fair market value that is determined by local assessors to be the total taxable value of land and additions on the property. | Land | Improvement |
|---|---|---|---|---|
| 2025 | $18,410 | $488,225 | $55,875 | $432,350 |
| 2024 | $18,410 | $352,125 | $55,875 | $296,250 |
| 2023 | $18,410 | $352,125 | $55,875 | $296,250 |
| 2022 | $17,829 | $352,125 | $55,875 | $296,250 |
| 2021 | $18,057 | $352,125 | $55,875 | $296,250 |
| 2020 | $12,954 | $215,900 | $55,875 | $160,025 |
| 2019 | $15,631 | $215,900 | $55,875 | $160,025 |
Agents Affiliated with this Home
-
Shannan McWaters

Seller's Agent in 2024
Shannan McWaters
The Firm
(901) 413-7318
26 in this area
247 Total Sales
-
J
Buyer's Agent in 2024
Joshua Spotts
eXp Realty, LLC
-
Stacia Rosatti

Seller's Agent in 2019
Stacia Rosatti
Crye-Leike
(901) 270-9019
56 in this area
138 Total Sales
-
Danny Burke

Buyer's Agent in 2019
Danny Burke
Crye-Leike
(901) 277-2828
10 in this area
90 Total Sales
Map
Source: Memphis Area Association of REALTORS®
MLS Number: 10051048
APN: G0-232D-00-008C
- 9443 Dogwood Estates Dr
- 9598 Spring Hollow Cove
- 9615 Spring Hollow Cove
- 2025 Dogwood Grove Cove
- 9573 Wolf River Blvd
- 9247 Longwood Ln
- 2098 Duntreath Meadows
- 9169 Greenbrier Cove
- 9565 Cherry Laurel Cove
- 9140 Fox Ridge Rd
- 9245 Forest Estates Cove
- 9470 Fox Hill Cir S
- 9168 Sycamore Creek Cove
- 9135 Greenbrier Cove
- 9118 Fox Ridge Rd
- 2073 W Houston Way
- 9838 S Houston Way
- 2636 Fox Hill Cir E
- 2178 E Glenalden Dr
- 9842 Garden Place
