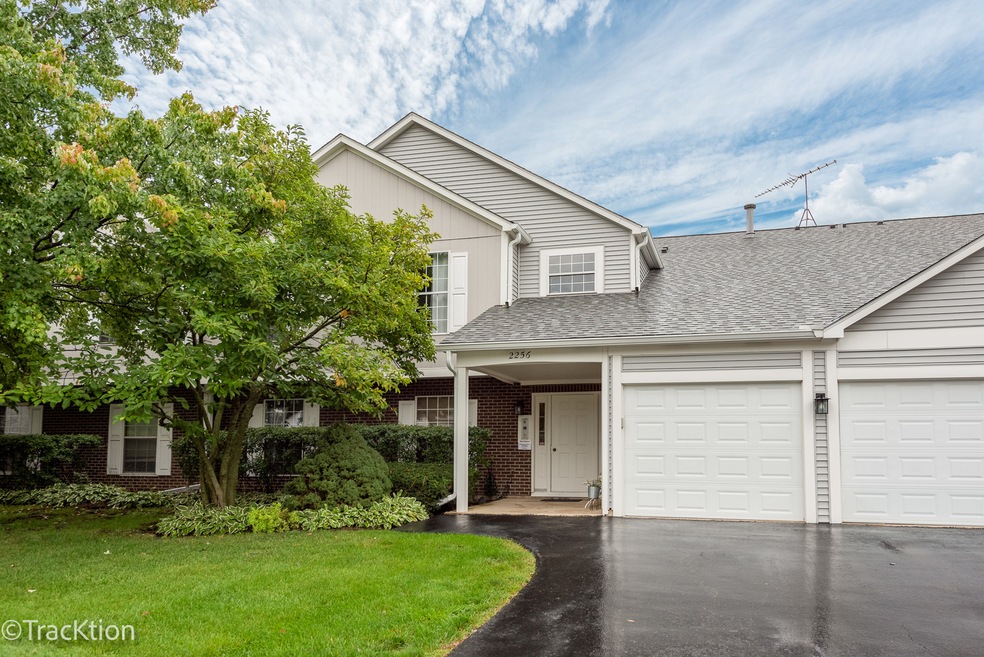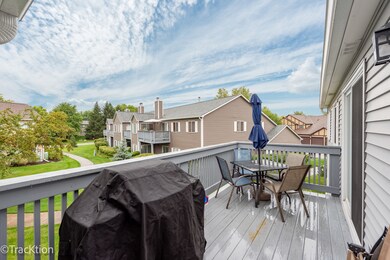
2256 Petworth Ct Unit 202C Naperville, IL 60565
Old Farm NeighborhoodHighlights
- Clubhouse
- Vaulted Ceiling
- Cul-De-Sac
- Kingsley Elementary School Rated A
- Balcony
- 1 Car Attached Garage
About This Home
As of June 2024Welcome to this 1400+ square feet condo. This 2nd floor condo welcomes you into the living room with vaulted ceilings. Nice size balcony with access from the living room and kitchen/eating area. Dining room opens up to the living room. Come into the kitchen with an eating area, and have your morning coffee in the eating area or out on the balcony, that backs up to a creek and a public park. Plenty of space, laundry room, nice size guest bathroom and 2 nice size bedrooms. Walk into your master bedroom with vaulted ceilings, walk in closet and a master bathroom with his and hers vanity. Perfect starter home! Close to parks, DuPage River and close drive to downtown Naperville. *New windows and sliding doors throughout condo 2018, * New Siding, water heater and driveway seal coated in 2021, *New roof 2022 and *New Dishwasher 2023. A must see! **NO RENTALS ALLOWED**
Last Agent to Sell the Property
Keller Williams Innovate License #475163386 Listed on: 04/16/2024

Property Details
Home Type
- Condominium
Est. Annual Taxes
- $4,285
Year Built
- Built in 1988
HOA Fees
- $342 Monthly HOA Fees
Parking
- 1 Car Attached Garage
- Garage Transmitter
- Garage Door Opener
- Driveway
- Parking Included in Price
Home Design
- Asphalt Roof
- Vinyl Siding
- Concrete Perimeter Foundation
Interior Spaces
- 1,453 Sq Ft Home
- 2-Story Property
- Vaulted Ceiling
- Ceiling Fan
- Combination Dining and Living Room
- Second Floor Utility Room
Kitchen
- Breakfast Bar
- Range
- Microwave
- Dishwasher
- Disposal
Bedrooms and Bathrooms
- 3 Bedrooms
- 3 Potential Bedrooms
- Walk-In Closet
- 2 Full Bathrooms
Laundry
- Laundry in unit
- Dryer
- Washer
Home Security
Schools
- Kingsley Elementary School
- Lincoln Junior High School
- Naperville Central High School
Utilities
- Central Air
- Heating System Uses Natural Gas
- 60 Amp Service
- Gas Water Heater
Additional Features
- Balcony
- Cul-De-Sac
Listing and Financial Details
- Homeowner Tax Exemptions
Community Details
Overview
- Association fees include insurance, exterior maintenance, lawn care, snow removal
- 4 Units
- Advocate Property Management Association, Phone Number (630) 748-8310
- Winchester Place Subdivision
- Property managed by ADVOCATE PROPERTY MANAGEMENT
Amenities
- Clubhouse
- Party Room
Pet Policy
- Limit on the number of pets
- Dogs and Cats Allowed
Security
- Carbon Monoxide Detectors
Ownership History
Purchase Details
Home Financials for this Owner
Home Financials are based on the most recent Mortgage that was taken out on this home.Purchase Details
Home Financials for this Owner
Home Financials are based on the most recent Mortgage that was taken out on this home.Purchase Details
Home Financials for this Owner
Home Financials are based on the most recent Mortgage that was taken out on this home.Similar Homes in Naperville, IL
Home Values in the Area
Average Home Value in this Area
Purchase History
| Date | Type | Sale Price | Title Company |
|---|---|---|---|
| Warranty Deed | $273,000 | Fidelity National Title | |
| Warranty Deed | $140,000 | First American Title Ins Co | |
| Warranty Deed | $150,000 | Chicago Title Insurance Co |
Mortgage History
| Date | Status | Loan Amount | Loan Type |
|---|---|---|---|
| Open | $264,810 | New Conventional | |
| Previous Owner | $127,000 | New Conventional | |
| Previous Owner | $133,000 | New Conventional | |
| Previous Owner | $85,000 | New Conventional | |
| Previous Owner | $100,000 | Unknown | |
| Previous Owner | $64,949 | Unknown |
Property History
| Date | Event | Price | Change | Sq Ft Price |
|---|---|---|---|---|
| 06/07/2024 06/07/24 | Sold | $273,000 | +13.8% | $188 / Sq Ft |
| 04/25/2024 04/25/24 | Pending | -- | -- | -- |
| 04/17/2024 04/17/24 | For Sale | $240,000 | +71.4% | $165 / Sq Ft |
| 10/25/2013 10/25/13 | Sold | $140,000 | -3.4% | $96 / Sq Ft |
| 09/07/2013 09/07/13 | Pending | -- | -- | -- |
| 07/12/2013 07/12/13 | Price Changed | $144,900 | -1.8% | $100 / Sq Ft |
| 05/29/2013 05/29/13 | For Sale | $147,500 | -- | $102 / Sq Ft |
Tax History Compared to Growth
Tax History
| Year | Tax Paid | Tax Assessment Tax Assessment Total Assessment is a certain percentage of the fair market value that is determined by local assessors to be the total taxable value of land and additions on the property. | Land | Improvement |
|---|---|---|---|---|
| 2023 | $4,916 | $75,756 | $16,124 | $59,632 |
| 2022 | $4,682 | $68,298 | $14,537 | $53,761 |
| 2021 | $3,982 | $63,859 | $13,592 | $50,267 |
| 2020 | $3,740 | $60,548 | $12,887 | $47,661 |
| 2019 | $3,600 | $57,664 | $12,273 | $45,391 |
| 2018 | $3,424 | $55,192 | $11,747 | $43,445 |
| 2017 | $3,282 | $52,315 | $11,135 | $41,180 |
| 2016 | $3,156 | $49,800 | $10,600 | $39,200 |
| 2015 | $3,200 | $47,800 | $10,200 | $37,600 |
| 2014 | $3,200 | $46,900 | $10,000 | $36,900 |
| 2013 | $3,200 | $49,300 | $10,500 | $38,800 |
Agents Affiliated with this Home
-
Aleyda Lima-Palacios

Seller's Agent in 2024
Aleyda Lima-Palacios
Keller Williams Innovate
(630) 666-7741
1 in this area
25 Total Sales
-
Gilysed Reyes
G
Buyer's Agent in 2024
Gilysed Reyes
The McDonald Group
(847) 495-5000
1 in this area
6 Total Sales
-

Seller's Agent in 2013
Karen Iantorno
Coldwell Banker Residential
(630) 235-4358
29 Total Sales
-

Buyer's Agent in 2013
Marty Stonikas
@ Properties
Map
Source: Midwest Real Estate Data (MRED)
MLS Number: 12031294
APN: 02-06-201-012
- 2327 Worthing Dr Unit 202D
- 200 Hampshire Ct Unit 101A
- 2146 Sunderland Ct Unit 102B
- 2169 Sunderland Ct Unit 101B
- 2165 Sunderland Ct Unit 101A
- 2160 Lancaster Cir Unit 4202C
- 137 Split Oak Rd
- 1992 Town Dr
- 1922 Wisteria Ct Unit 2
- 1916 Wisteria Ct Unit 3
- 2139 Riverlea Cir
- 1900 Wisteria Ct Unit 5
- 16 Rock River Ct
- 35 Foxcroft Rd Unit 103
- 2438 River Woods Dr
- 44 Oak Bluff Ct
- 2006 Bristol Ct
- 420 Prairie Knoll Dr
- 322 Arlington Ave
- 348 Westbrook Cir

