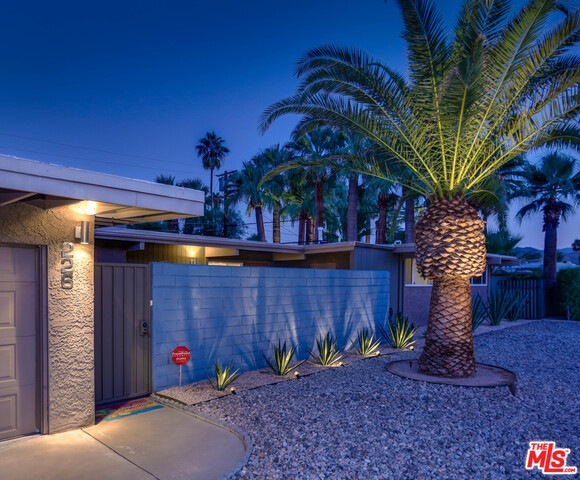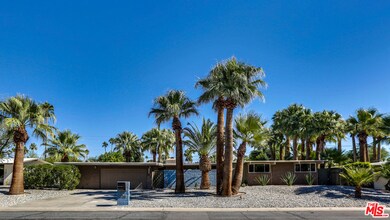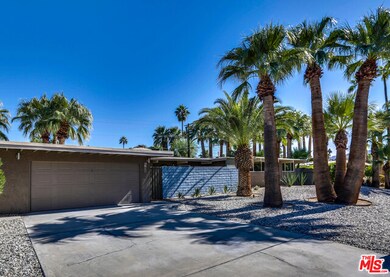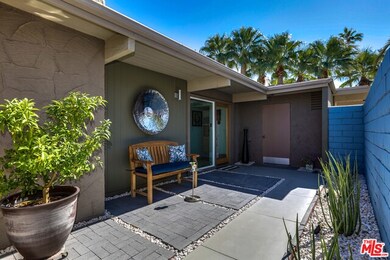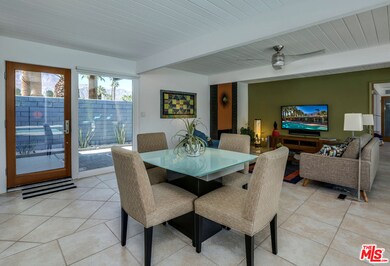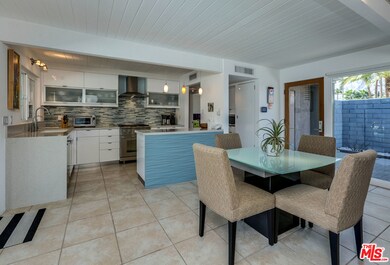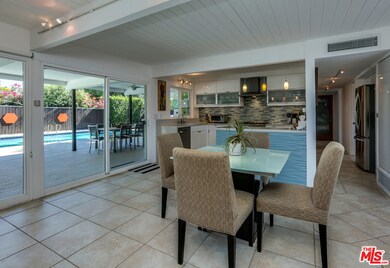
226 N Burton Way Palm Springs, CA 92262
Highlights
- Garage Cooled
- In Ground Pool
- Ground Level Unit
- Palm Springs High School Rated A-
- Mountain View
- Stone Countertops
About This Home
As of August 2019Gorgeous Alexander in quiet Sunrise Park is close to everything Palm Springs! Enter through a private walled patio and step into a perfect example of fabulous mid-century modern architecture. This thoughtfully expanded home designed by Palmer & Krisel features walls of glass and a large lanai with lighting and fans offering the quintessential indoor/outdoor lifestyle of the desert. A chef's kitchen with high-end appliances is the center of the home. A low maintenance yard features a wonderful array of palm trees and an iconic rectangular pool for endless hours of entertainment and relaxation. There is a large fourth bedroom - or make it a studio, office, or game room - also with a wall of glass and electric shades. This home features an air-conditioned 2-car garage, a separate laundry room with tons of storage and a shop/garden room with storage. This solar-ready home has all new high-efficiency pool and HVAC equipment. Explore all the wonderful space this beautiful home has to offer.
Home Details
Home Type
- Single Family
Est. Annual Taxes
- $12,973
Year Built
- Built in 1958 | Remodeled
Lot Details
- 10,454 Sq Ft Lot
- West Facing Home
- Wood Fence
- Sprinkler System
Home Design
- Slab Foundation
- Foam Roof
- Stucco
Interior Spaces
- 1,827 Sq Ft Home
- 1-Story Property
- Ceiling Fan
- Double Pane Windows
- Sliding Doors
- Living Room with Fireplace
- Dining Area
- Den
- Library
- Workshop
- Ceramic Tile Flooring
- Mountain Views
Kitchen
- Oven or Range
- Microwave
- Dishwasher
- Stone Countertops
- Disposal
Bedrooms and Bathrooms
- 4 Bedrooms
- 2 Full Bathrooms
Laundry
- Laundry Room
- Dryer
- Washer
Home Security
- Alarm System
- Fire and Smoke Detector
Parking
- Garage
- 2 Open Parking Spaces
- Garage Cooled
- Garage Door Opener
- Driveway
Pool
- In Ground Pool
- Gas Heated Pool
- Gunite Pool
- Saltwater Pool
- Pool Cover
Utilities
- Two cooling system units
- Forced Air Heating and Cooling System
- Heat Pump System
- Heating System Uses Natural Gas
- Tankless Water Heater
- Hot Water Circulator
- Cable TV Available
Additional Features
- Rear Porch
- Ground Level Unit
Listing and Financial Details
- Assessor Parcel Number 502-092-011
Ownership History
Purchase Details
Home Financials for this Owner
Home Financials are based on the most recent Mortgage that was taken out on this home.Purchase Details
Home Financials for this Owner
Home Financials are based on the most recent Mortgage that was taken out on this home.Purchase Details
Home Financials for this Owner
Home Financials are based on the most recent Mortgage that was taken out on this home.Purchase Details
Purchase Details
Home Financials for this Owner
Home Financials are based on the most recent Mortgage that was taken out on this home.Purchase Details
Home Financials for this Owner
Home Financials are based on the most recent Mortgage that was taken out on this home.Purchase Details
Home Financials for this Owner
Home Financials are based on the most recent Mortgage that was taken out on this home.Purchase Details
Similar Homes in Palm Springs, CA
Home Values in the Area
Average Home Value in this Area
Purchase History
| Date | Type | Sale Price | Title Company |
|---|---|---|---|
| Grant Deed | $935,000 | Lawyers Title Company | |
| Grant Deed | $700,000 | Lawyers Title Ie | |
| Grant Deed | $543,000 | None Available | |
| Grant Deed | $658,000 | First American Title Company | |
| Interfamily Deed Transfer | -- | -- | |
| Grant Deed | -- | Landsafe Title | |
| Interfamily Deed Transfer | -- | United Title Company | |
| Individual Deed | $140,000 | Orange Coast Title | |
| Grant Deed | -- | Chicago Title Company |
Mortgage History
| Date | Status | Loan Amount | Loan Type |
|---|---|---|---|
| Open | $483,534 | New Conventional | |
| Closed | $485,000 | New Conventional | |
| Previous Owner | $155,900 | Credit Line Revolving | |
| Previous Owner | $399,100 | New Conventional | |
| Previous Owner | $408,750 | New Conventional | |
| Previous Owner | $75,000 | Credit Line Revolving | |
| Previous Owner | $250,000 | Purchase Money Mortgage | |
| Previous Owner | $192,000 | No Value Available | |
| Previous Owner | $195,000 | Unknown | |
| Previous Owner | $138,037 | FHA |
Property History
| Date | Event | Price | Change | Sq Ft Price |
|---|---|---|---|---|
| 08/30/2019 08/30/19 | Sold | $935,000 | -1.5% | $512 / Sq Ft |
| 07/16/2019 07/16/19 | Pending | -- | -- | -- |
| 07/05/2019 07/05/19 | For Sale | $949,000 | +35.6% | $519 / Sq Ft |
| 01/16/2018 01/16/18 | Sold | $700,000 | -5.3% | $383 / Sq Ft |
| 12/04/2017 12/04/17 | Pending | -- | -- | -- |
| 10/26/2017 10/26/17 | For Sale | $739,000 | +36.1% | $404 / Sq Ft |
| 07/24/2012 07/24/12 | Sold | $543,000 | -1.1% | $302 / Sq Ft |
| 05/21/2012 05/21/12 | For Sale | $549,000 | -- | $305 / Sq Ft |
Tax History Compared to Growth
Tax History
| Year | Tax Paid | Tax Assessment Tax Assessment Total Assessment is a certain percentage of the fair market value that is determined by local assessors to be the total taxable value of land and additions on the property. | Land | Improvement |
|---|---|---|---|---|
| 2023 | $12,973 | $1,024,465 | $294,329 | $730,136 |
| 2022 | $13,237 | $1,004,378 | $288,558 | $715,820 |
| 2021 | $12,451 | $944,685 | $282,900 | $661,785 |
| 2020 | $11,887 | $935,000 | $280,000 | $655,000 |
| 2019 | $9,157 | $714,000 | $214,200 | $499,800 |
| 2018 | $7,586 | $587,661 | $176,405 | $411,256 |
| 2017 | $14,759 | $576,140 | $172,947 | $403,193 |
| 2016 | $7,170 | $564,844 | $169,556 | $395,288 |
| 2015 | $6,885 | $556,361 | $167,010 | $389,351 |
| 2014 | $6,806 | $545,465 | $163,740 | $381,725 |
Agents Affiliated with this Home
-
Kimberly Kubas

Seller's Agent in 2019
Kimberly Kubas
Equity Union
(760) 844-2059
29 Total Sales
-
Mike Patakas

Seller Co-Listing Agent in 2019
Mike Patakas
Desert Sotheby's International Realty
(760) 808-5400
178 Total Sales
-
J
Buyer's Agent in 2019
James Meyer
Zapala Meyer California Properties
-
Michael Ricks

Seller's Agent in 2018
Michael Ricks
Bennion Deville Homes
(760) 409-1669
19 Total Sales
-

Seller's Agent in 2012
Vickki Schlappi
Bennion Deville Homes
-

Seller Co-Listing Agent in 2012
Diane McMillan
Bennion Deville Home Referrals
Map
Source: The MLS
MLS Number: 17-283380
APN: 502-092-011
- 2639 E Livmor Ave
- 236 N Farrell Dr
- 2265 E Amado Rd
- 223 N Jill Cir
- 301 N Farrell Dr
- 2246 Paseo Roseta
- 2140 E Amado Rd
- 2719 E Plaimor Ave
- 212 NW Cerritos Dr
- 123 Vibe Way
- 2030 E Amado Rd
- 2701 Dancing Sands Dr
- 2056 Paseo Roseta
- 120 Vibe Way
- 157 Blue Moon Dr
- 2075 E Calle Felicia
- 289 NW Cerritos Dr
- 403 N Juanita Dr
- 164 Vibe Way
- 2140 E Park Dr
