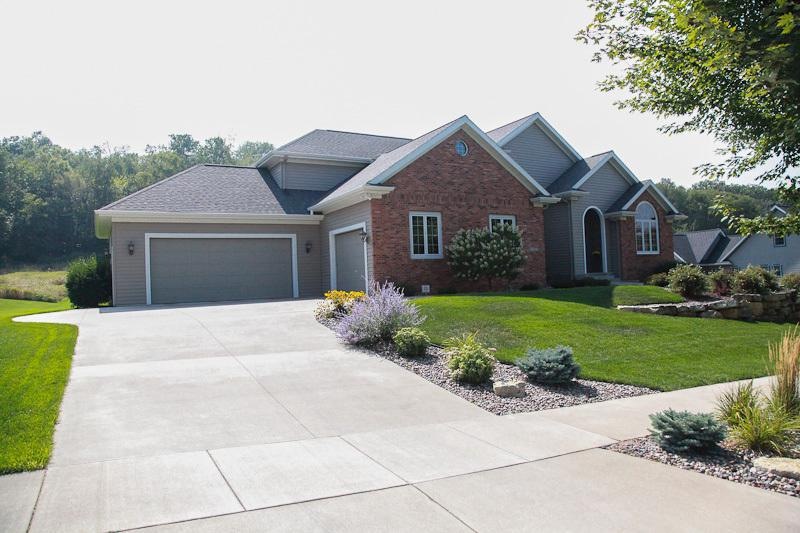
2260 Quarry Ln Onalaska, WI 54650
Highlights
- Wooded Lot
- Whirlpool Bathtub
- Wet Bar
- Eagle Bluff Elementary School Rated A
- 3.5 Car Attached Garage
- Walk-In Closet
About This Home
As of February 2014EXECUTIVE HOME WITH PRACTICAL LAYOUT & FEATURES EVERY FAMILY WILL LOVE! THIS 5 BEDROOM, 3.5 BATH OPEN CONCEPT RESTS ON 1.5 FLAT ACRES. MAIN FLR WELCOMES YOU W/ LARGE FOYER, EXECUTIVE OFFICE, ELEGANT KITCHEN, SOLID COUNTERS, LARGE MUDROOM & SUNROOM. UPPER LEVEL MASTER SUITE W/ SITTING ROOM, FIREPLACE, WHIRLPOOL TUB, AND 10X20 WALK-IN CLOSET, JACK & JILL BATH, & 2ND LEVEL LAUNDRY. FULL HOME AUDIO, SUNKEN HOME THEATRE & BAR, OUTDOOR BASKETBALL COURT, & A PERFECT BACKYARD. SHOWING BY APPT.
Last Agent to Sell the Property
Josh Neumann
OneTrust Real Estate License #56566-90 Listed on: 09/12/2013
Last Buyer's Agent
Peggy Lovejoy
Berkshire Hathaway HomeServices North Properties License #33542-90
Home Details
Home Type
- Single Family
Est. Annual Taxes
- $10,882
Year Built
- Built in 2006
Lot Details
- 1.59 Acre Lot
- Wooded Lot
Parking
- 3.5 Car Attached Garage
- Garage Door Opener
- 1 to 5 Parking Spaces
Home Design
- Brick Exterior Construction
- Composition Roof
Interior Spaces
- 4,000 Sq Ft Home
- 2-Story Property
- Wet Bar
- Central Vacuum
Kitchen
- Range
- Microwave
- Dishwasher
- Disposal
Bedrooms and Bathrooms
- 5 Bedrooms
- Primary Bedroom Upstairs
- En-Suite Primary Bedroom
- Walk-In Closet
- Bathroom on Main Level
- Whirlpool Bathtub
- Bathtub Includes Tile Surround
Basement
- Basement Fills Entire Space Under The House
- Basement Windows
Outdoor Features
- Patio
Utilities
- Forced Air Heating and Cooling System
- Heating System Uses Natural Gas
Listing and Financial Details
- Seller Concessions Not Offered
Ownership History
Purchase Details
Purchase Details
Home Financials for this Owner
Home Financials are based on the most recent Mortgage that was taken out on this home.Similar Homes in Onalaska, WI
Home Values in the Area
Average Home Value in this Area
Purchase History
| Date | Type | Sale Price | Title Company |
|---|---|---|---|
| Quit Claim Deed | -- | -- | |
| Warranty Deed | $615,900 | -- |
Mortgage History
| Date | Status | Loan Amount | Loan Type |
|---|---|---|---|
| Previous Owner | $413,500 | New Conventional | |
| Previous Owner | $117,000 | New Conventional | |
| Previous Owner | $417,000 | New Conventional | |
| Previous Owner | $145,410 | New Conventional | |
| Previous Owner | $417,000 | New Conventional | |
| Previous Owner | $149,000 | Unknown | |
| Previous Owner | $520,000 | New Conventional | |
| Previous Owner | $97,500 | Credit Line Revolving | |
| Previous Owner | $523,171 | Construction |
Property History
| Date | Event | Price | Change | Sq Ft Price |
|---|---|---|---|---|
| 05/19/2025 05/19/25 | Pending | -- | -- | -- |
| 05/17/2025 05/17/25 | For Sale | $899,000 | +43.9% | $200 / Sq Ft |
| 02/27/2014 02/27/14 | Sold | $624,900 | 0.0% | $156 / Sq Ft |
| 02/07/2014 02/07/14 | Pending | -- | -- | -- |
| 09/12/2013 09/12/13 | For Sale | $624,900 | -- | $156 / Sq Ft |
Tax History Compared to Growth
Tax History
| Year | Tax Paid | Tax Assessment Tax Assessment Total Assessment is a certain percentage of the fair market value that is determined by local assessors to be the total taxable value of land and additions on the property. | Land | Improvement |
|---|---|---|---|---|
| 2024 | $11,258 | $655,800 | $99,300 | $556,500 |
| 2023 | $10,711 | $655,800 | $99,300 | $556,500 |
| 2022 | $10,313 | $655,800 | $99,300 | $556,500 |
| 2021 | $11,179 | $625,500 | $79,400 | $546,100 |
| 2020 | $10,869 | $625,500 | $79,400 | $546,100 |
| 2019 | $11,106 | $625,500 | $79,400 | $546,100 |
| 2018 | $11,030 | $568,300 | $78,600 | $489,700 |
| 2017 | $11,019 | $568,300 | $78,600 | $489,700 |
| 2016 | $11,524 | $568,300 | $78,600 | $489,700 |
| 2015 | $11,502 | $530,000 | $76,400 | $453,600 |
| 2014 | $11,525 | $530,000 | $76,400 | $453,600 |
| 2013 | $11,361 | $530,000 | $76,400 | $453,600 |
Agents Affiliated with this Home
-
Nancy Gerrard

Seller's Agent in 2025
Nancy Gerrard
Gerrard-Hoeschler, REALTORS
(608) 792-0094
114 Total Sales
-
J
Seller's Agent in 2014
Josh Neumann
OneTrust Real Estate
-
P
Buyer's Agent in 2014
Peggy Lovejoy
Berkshire Hathaway HomeServices North Properties
Map
Source: Metro MLS
MLS Number: 1330992
APN: 018-005632-000
- 2260 Quarry Ln
- 633 Stonebridge Ave
- 2008 Clearwater Dr
- 525 Eagle Ct
- 2654 Spring Hill Way
- 1910 Evenson Dr
- 853 Aspen Valley Dr
- 2059 Grand View Blvd
- N4918 Clifford Dr
- 1835 Alpine Place
- 2809 Prairie Clover Place
- 2828 Prairie Clover Place
- 116 W Larkspur Ln
- 100 E Larkspur Ln
- N5075 Green Coulee Rd
- 1912 E Main St
- 190 Marcou Rd
- 3031 Wild Rose Ln
- 0 Midwest Dr
- 2126 Esther Dr
