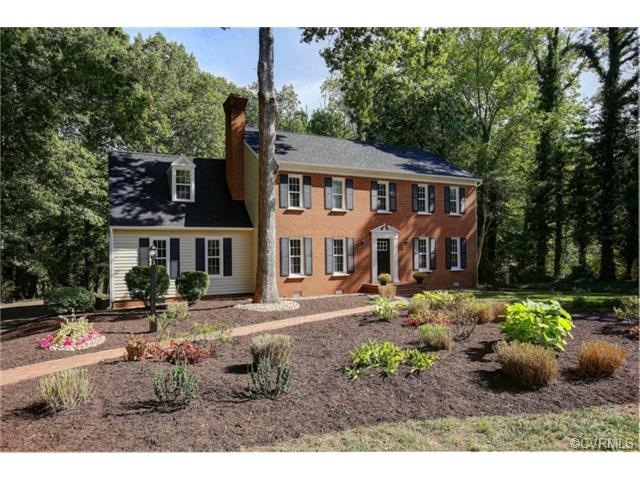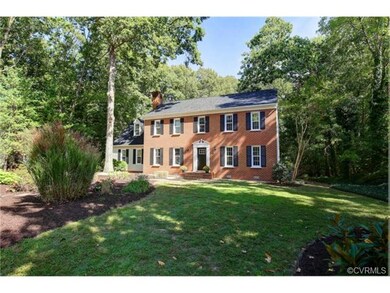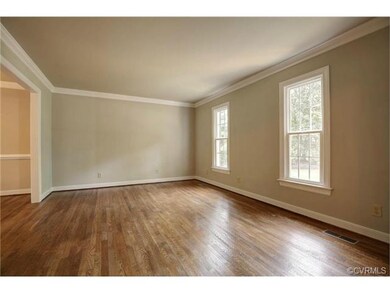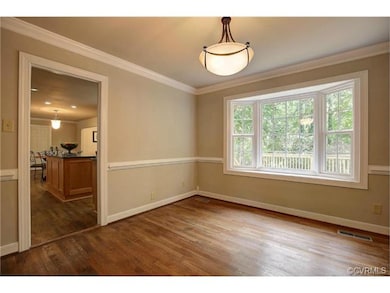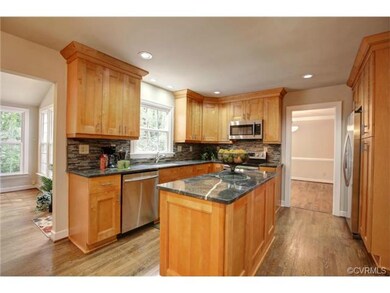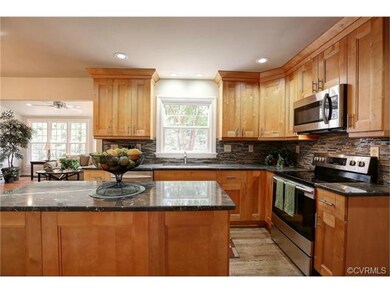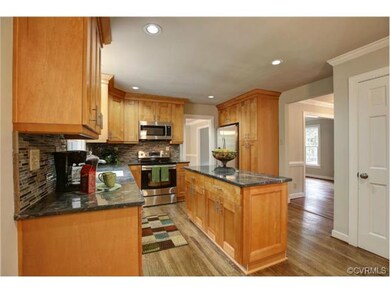
2261 Planters Row Dr Midlothian, VA 23113
Roxshire NeighborhoodHighlights
- Wood Flooring
- James River High School Rated A-
- Zoned Heating and Cooling
About This Home
As of November 2014Looking for a Home in an established neighborhood with an OPEN FLOOR PLAN? Perhaps something you can move right into and have nothing to do but enjoy your new space? You won't want to miss this STUNNING ROXSHIRE RENOVATION! On a quiet street you will find the .5acre+ park like setting with plenty of grass and beds for plantings. The stately BRICK front combined with a NEW 30yr DIMENSIONAL ROOF, NEW VINYL WINDOWS and NEW VINYL SIDING make maintenance a breeze. Step inside and you will be blown away by the FRESH TRANSITIONAL SPACE. Warm REFINISHED HARDWOODS enhance the flow between the generous formal Living and Dining rooms and the OPEN FAMILY SPACE. The NEW KITCHEN boasts GRANITE, STAINLESS APPLIANCES, NEW CABINETS and Eat-In Breakfast space. The cozy Den with Fireplace and bright Sunroom opening to a large Deck are perfect for entertaining. Upstairs is fresh with NEW CARPET and 3 large bedrooms. A NEW HALL BATH has tile and double vanities. The large Master Suite also gets a NEW BATH with TILE/GLASS SHOWER and double vanities. Laundry and half bath down offer Konecto vinyl flooring for easy cleaning. Plenty of storage with walkup attic and attached garage. FRESH PAINT, NEW HVAC.
Last Agent to Sell the Property
The Kerzanet Group LLC License #0225203797 Listed on: 09/24/2014
Home Details
Home Type
- Single Family
Est. Annual Taxes
- $4,987
Year Built
- 1982
Home Design
- Dimensional Roof
Interior Spaces
- Property has 2 Levels
Flooring
- Wood
- Partially Carpeted
- Ceramic Tile
Bedrooms and Bathrooms
- 4 Bedrooms
- 2 Full Bathrooms
Utilities
- Zoned Heating and Cooling
- Heat Pump System
Listing and Financial Details
- Assessor Parcel Number 735-715-37-38-00000
Ownership History
Purchase Details
Purchase Details
Home Financials for this Owner
Home Financials are based on the most recent Mortgage that was taken out on this home.Purchase Details
Home Financials for this Owner
Home Financials are based on the most recent Mortgage that was taken out on this home.Purchase Details
Home Financials for this Owner
Home Financials are based on the most recent Mortgage that was taken out on this home.Similar Homes in Midlothian, VA
Home Values in the Area
Average Home Value in this Area
Purchase History
| Date | Type | Sale Price | Title Company |
|---|---|---|---|
| Deed | -- | -- | |
| Warranty Deed | $399,999 | -- | |
| Warranty Deed | $250,000 | -- | |
| Warranty Deed | -- | -- |
Mortgage History
| Date | Status | Loan Amount | Loan Type |
|---|---|---|---|
| Open | $100,000 | Credit Line Revolving | |
| Previous Owner | $334,000 | New Conventional | |
| Previous Owner | $332,000 | New Conventional | |
| Previous Owner | $359,999 | New Conventional | |
| Previous Owner | $276,500 | New Conventional | |
| Previous Owner | $193,330 | New Conventional |
Property History
| Date | Event | Price | Change | Sq Ft Price |
|---|---|---|---|---|
| 07/18/2025 07/18/25 | Pending | -- | -- | -- |
| 07/18/2025 07/18/25 | For Sale | $675,000 | +68.8% | $248 / Sq Ft |
| 11/04/2014 11/04/14 | Sold | $399,999 | +2.0% | $147 / Sq Ft |
| 10/16/2014 10/16/14 | Pending | -- | -- | -- |
| 09/24/2014 09/24/14 | For Sale | $392,000 | +56.8% | $144 / Sq Ft |
| 08/04/2014 08/04/14 | Sold | $250,000 | -5.7% | $92 / Sq Ft |
| 07/02/2014 07/02/14 | Pending | -- | -- | -- |
| 06/27/2014 06/27/14 | For Sale | $265,000 | -- | $97 / Sq Ft |
Tax History Compared to Growth
Tax History
| Year | Tax Paid | Tax Assessment Tax Assessment Total Assessment is a certain percentage of the fair market value that is determined by local assessors to be the total taxable value of land and additions on the property. | Land | Improvement |
|---|---|---|---|---|
| 2025 | $4,987 | $557,500 | $145,000 | $412,500 |
| 2024 | $4,987 | $541,600 | $135,000 | $406,600 |
| 2023 | $4,357 | $478,800 | $125,000 | $353,800 |
| 2022 | $4,226 | $459,400 | $115,000 | $344,400 |
| 2021 | $3,842 | $397,500 | $104,000 | $293,500 |
| 2020 | $3,635 | $382,600 | $104,000 | $278,600 |
| 2019 | $3,606 | $379,600 | $101,000 | $278,600 |
| 2018 | $3,471 | $365,400 | $99,000 | $266,400 |
| 2017 | $3,489 | $363,400 | $97,000 | $266,400 |
| 2016 | $3,472 | $361,700 | $97,000 | $264,700 |
| 2015 | $3,421 | $353,700 | $89,000 | $264,700 |
| 2014 | $3,041 | $314,200 | $82,000 | $232,200 |
Agents Affiliated with this Home
-
Caroline Meeker

Seller's Agent in 2025
Caroline Meeker
Compass
(804) 317-7549
68 Total Sales
-
Karen Loewen

Buyer's Agent in 2025
Karen Loewen
Compass
(804) 356-6772
115 Total Sales
-
Patrick Loth

Seller's Agent in 2014
Patrick Loth
The Kerzanet Group LLC
(804) 339-0060
4 in this area
113 Total Sales
-
Ann Mullikin

Seller's Agent in 2014
Ann Mullikin
Exit First Realty
(804) 385-2768
1 Total Sale
-
Susan Morris

Buyer's Agent in 2014
Susan Morris
Open Gate Realty Group
(804) 873-1380
1 in this area
71 Total Sales
Map
Source: Central Virginia Regional MLS
MLS Number: 1426721
APN: 735-71-53-73-800-000
- 1811 Carbon Hill Dr
- 2330 Corner Rock Rd
- 2020 Running Brook Ln
- 2308 Edgeview Ln
- 2601 Olde Stone Rd
- 1700 Drifting Cir
- 11904 W Briar Patch Dr
- 11808 N Briar Patch Dr
- 11791 N Briar Patch Dr Unit END UNIT
- 11911 Kilrenny Rd
- 11767 N Briar Patch Dr
- 11753 N Briar Patch Dr
- 11714 S Briar Patch Dr
- 11901 Ambergate Dr
- 11602 E Briar Patch Dr Unit 11602
- 11605 E Briar Patch Dr
- 2711 Salisbury Rd
- 1421 Olde Coalmine Rd
- 12027 Old Buckingham Rd
- 1533 Sandgate Rd
