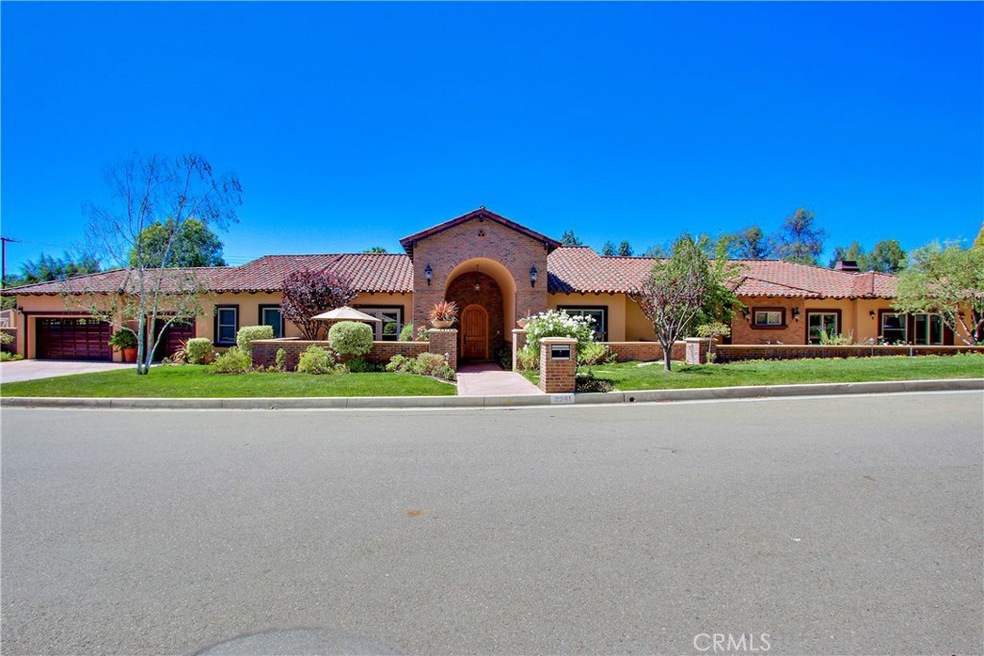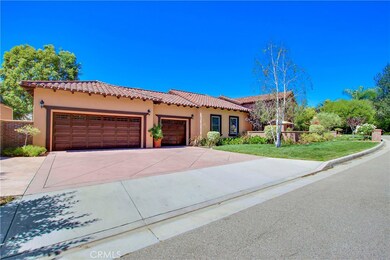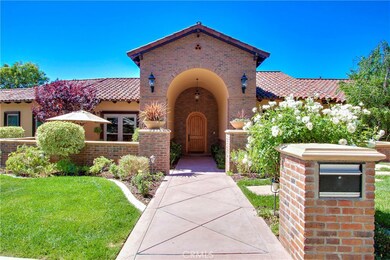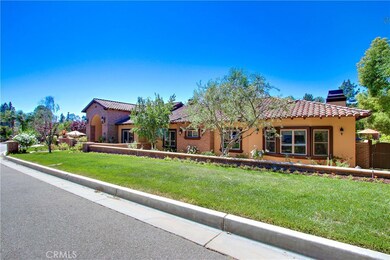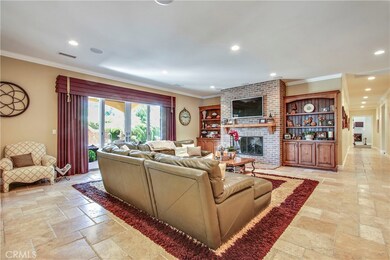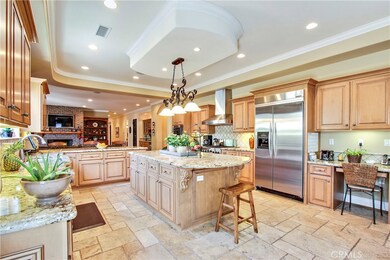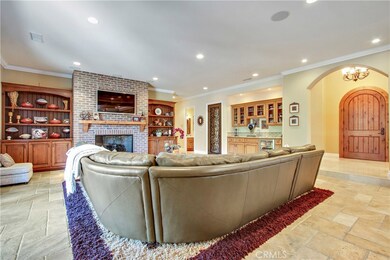
2261 Yuma Way Fullerton, CA 92835
Sunny Hills NeighborhoodEstimated Value: $2,471,000 - $3,029,000
Highlights
- Home Theater
- Pebble Pool Finish
- Primary Bedroom Suite
- Laguna Road Elementary School Rated A
- RV Gated
- 24,146 Sq Ft lot
About This Home
As of August 2017Stunning Single Level Custom Built Estate in Sunny Hills. This home is absolutely TURN KEY! Owners have spared no expense in making this the perfect home. Estate is located just 200 feet from The Fullerton Loop - Hiking and Bike Trail. Laguna Lake Park is just a short walk from your front door. Park amenities include: fishing, trails, picnic areas, equestrian center, Many migratory and year round birds are always part of the scenery. Home Amenities Include: Stone Floors. Granite Counters, Custom Solid Maple Cabinetry, Built-in Appliances, Walk-in Pantry, Crown Moldings, Alarm System, Spacious Bedrooms / Private Bathrooms, one Jack & Jill, Wet Bar, Custom Wine Storage Area, 3 Fireplaces. The entertaining backyard is equipped with a Pool, Spa, Custom BBQ and Outdoor Bar Area, Water Fountain, Covered Gazeebo Patio Area, Special Area for Pets. The list goes on and on. THIS IS A MUST SEE CUSTOM ESTATE!!!
Last Agent to Sell the Property
TLC Real Estate Services Inc License #01244515 Listed on: 04/25/2017
Co-Listed By
Sunil Mehta
Real Estate Xperts Inc. License #01485497
Last Buyer's Agent
Anna Lee
Realty One Group West License #01966818

Home Details
Home Type
- Single Family
Est. Annual Taxes
- $20,544
Year Built
- Built in 2004
Lot Details
- 0.55 Acre Lot
- Cul-De-Sac
- Block Wall Fence
- New Fence
- Landscaped
- Irregular Lot
- Front and Back Yard Sprinklers
- Lawn
- Back and Front Yard
Parking
- 3 Car Direct Access Garage
- Parking Available
- Front Facing Garage
- Three Garage Doors
- Garage Door Opener
- RV Gated
Home Design
- Mediterranean Architecture
- Turnkey
- Slab Foundation
- Fire Rated Drywall
- Interior Block Wall
- Tile Roof
- Copper Plumbing
Interior Spaces
- 4,300 Sq Ft Home
- 1-Story Property
- Open Floorplan
- Wet Bar
- Central Vacuum
- Built-In Features
- Bar
- Crown Molding
- High Ceiling
- Recessed Lighting
- Gas Fireplace
- Double Pane Windows
- Drapes & Rods
- Window Screens
- Sliding Doors
- Panel Doors
- Entrance Foyer
- Family Room with Fireplace
- Dining Room
- Home Theater
- Home Office
- Stone Flooring
- Neighborhood Views
- Laundry Room
Kitchen
- Walk-In Pantry
- Six Burner Stove
- Built-In Range
- Range Hood
- Warming Drawer
- Microwave
- Dishwasher
- Granite Countertops
- Self-Closing Cabinet Doors
- Trash Compactor
- Disposal
Bedrooms and Bathrooms
- 5 Main Level Bedrooms
- Fireplace in Primary Bedroom
- Primary Bedroom Suite
- Walk-In Closet
- 5 Full Bathrooms
- Dual Vanity Sinks in Primary Bathroom
- Private Water Closet
- Hydromassage or Jetted Bathtub
- Bathtub with Shower
- Separate Shower
- Closet In Bathroom
Home Security
- Home Security System
- Carbon Monoxide Detectors
- Fire and Smoke Detector
Pool
- Pebble Pool Finish
- Filtered Pool
- Heated In Ground Pool
- Gas Heated Pool
Outdoor Features
- Covered patio or porch
- Exterior Lighting
- Gazebo
- Outdoor Grill
Location
- Property is near a park
Schools
- Laguna Road Elementary School
- Parks Middle School
- Sunny Hills High School
Utilities
- Forced Air Zoned Heating and Cooling System
- Underground Utilities
- Gas Water Heater
- Satellite Dish
- Cable TV Available
Listing and Financial Details
- Tax Lot yes
- Tax Tract Number 1
- Assessor Parcel Number 29217105
Community Details
Overview
- No Home Owners Association
Recreation
- Horse Trails
Ownership History
Purchase Details
Home Financials for this Owner
Home Financials are based on the most recent Mortgage that was taken out on this home.Purchase Details
Purchase Details
Home Financials for this Owner
Home Financials are based on the most recent Mortgage that was taken out on this home.Similar Homes in Fullerton, CA
Home Values in the Area
Average Home Value in this Area
Purchase History
| Date | Buyer | Sale Price | Title Company |
|---|---|---|---|
| Min Juang Keun | $1,700,000 | Ticor Title | |
| Harkins James M | -- | None Available | |
| Harkins James M | $1,410,000 | Fnt |
Mortgage History
| Date | Status | Borrower | Loan Amount |
|---|---|---|---|
| Open | Min Jung Keun | $600,000 | |
| Closed | Min Juang Keun | $636,000 | |
| Previous Owner | Harkins James M | $566,200 | |
| Previous Owner | Harkins James M | $611,726 | |
| Previous Owner | Harkins James M | $600,000 |
Property History
| Date | Event | Price | Change | Sq Ft Price |
|---|---|---|---|---|
| 08/10/2017 08/10/17 | Sold | $1,650,000 | -8.3% | $384 / Sq Ft |
| 06/10/2017 06/10/17 | Price Changed | $1,799,888 | -3.7% | $419 / Sq Ft |
| 04/25/2017 04/25/17 | For Sale | $1,869,800 | -- | $435 / Sq Ft |
Tax History Compared to Growth
Tax History
| Year | Tax Paid | Tax Assessment Tax Assessment Total Assessment is a certain percentage of the fair market value that is determined by local assessors to be the total taxable value of land and additions on the property. | Land | Improvement |
|---|---|---|---|---|
| 2024 | $20,544 | $1,896,380 | $1,150,806 | $745,574 |
| 2023 | $20,057 | $1,859,197 | $1,128,242 | $730,955 |
| 2022 | $19,944 | $1,822,743 | $1,106,120 | $716,623 |
| 2021 | $19,594 | $1,787,003 | $1,084,431 | $702,572 |
| 2020 | $19,492 | $1,768,680 | $1,073,312 | $695,368 |
| 2019 | $18,962 | $1,734,000 | $1,052,266 | $681,734 |
| 2018 | $18,674 | $1,700,000 | $1,031,633 | $668,367 |
| 2017 | $19,297 | $1,753,000 | $1,174,601 | $578,399 |
| 2016 | $18,090 | $1,645,000 | $1,120,843 | $524,157 |
| 2015 | $14,369 | $1,320,000 | $795,843 | $524,157 |
| 2014 | $14,222 | $1,320,000 | $795,843 | $524,157 |
Agents Affiliated with this Home
-
Rod Thyberg

Seller's Agent in 2017
Rod Thyberg
TLC Real Estate Services Inc
(714) 883-6040
6 Total Sales
-
S
Seller Co-Listing Agent in 2017
Sunil Mehta
Real Estate Xperts Inc.
(714) 784-4770
-

Buyer's Agent in 2017
Anna Lee
Realty One Group West
(714) 904-8774
4 in this area
22 Total Sales
Map
Source: California Regional Multiple Listing Service (CRMLS)
MLS Number: RS17096234
APN: 292-171-05
- 911 Laguna Rd
- 931 Rancho Cir
- 2225 Terraza Place
- 2316 Camino Monte
- 1000 Verona Dr
- 3016 Milagro Way
- 3001 Valera Way
- 831 W Las Palmas Dr
- 200 Friar Place
- 2602 N Harbor Blvd Unit 17
- 508 Green Acre Dr
- 1448 W Domingo Rd
- 601 W Saint Andrews Ave
- 2132 Via Caliente
- 1325 N Euclid St
- 321 W Hermosa Dr
- 2116 Via Caliente
- 1717 W Las Lanas Ln
- 2108 Via Caliente
- 3210 Las Faldas Dr
- 2261 Yuma Way
- 2250 Yuma Way
- 2271 Yuma Way
- 2258 Yuma Way
- 947 Paloma Place
- 970 Laguna Rd
- 941 Paloma Place
- 2251 Yuma Way
- 2240 Yuma Way
- 953 Paloma Place
- 931 Paloma Place
- 960 Laguna Rd
- 952 Paloma Place
- 950 Laguna Rd
- 946 Paloma Place
- 911 Paloma Place
- 961 Laguna Rd
- 2241 Yuma Way
- 936 Paloma Place
- 930 Laguna Rd
