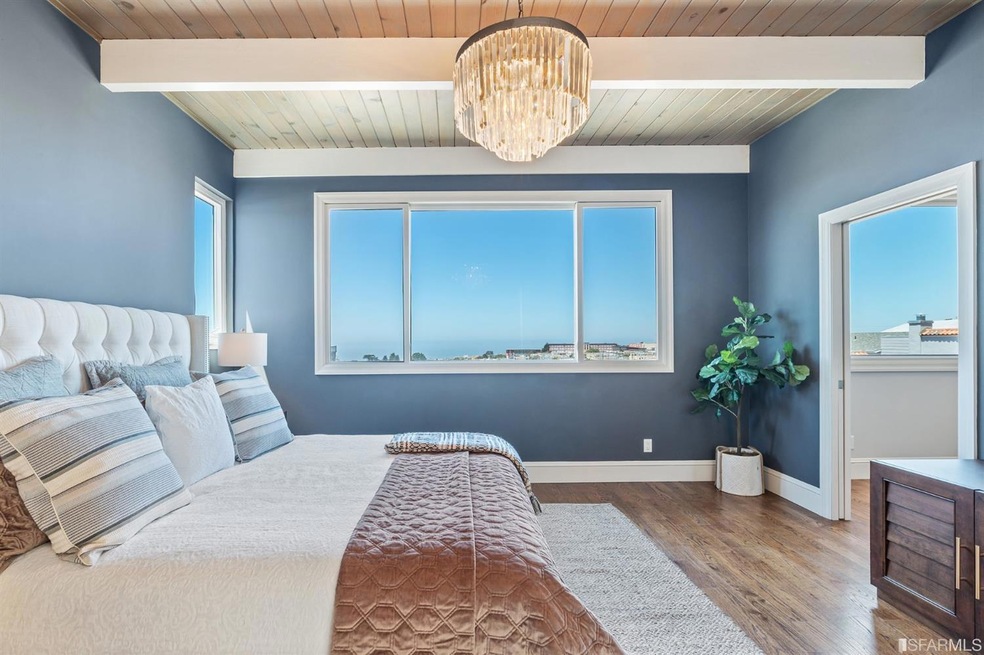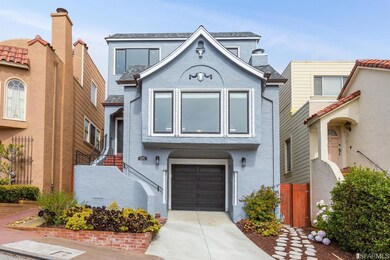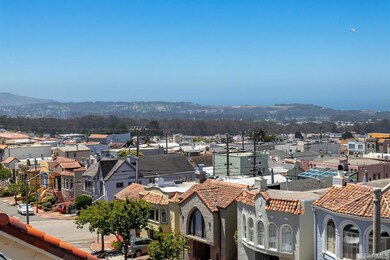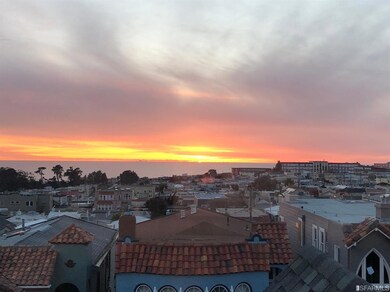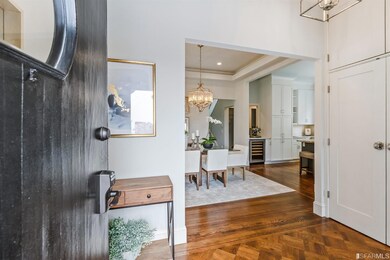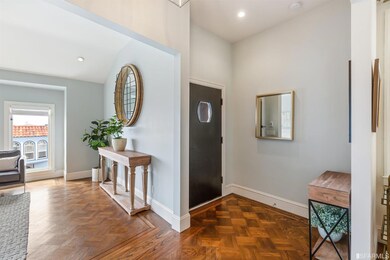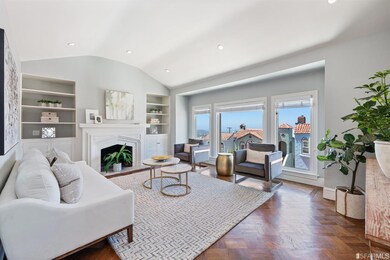
2266 Cecilia Ave San Francisco, CA 94116
Inner Parkside NeighborhoodHighlights
- Ocean View
- Wine Cellar
- Wood Flooring
- West Portal Elementary School Rated A-
- Traditional Architecture
- Main Floor Bedroom
About This Home
As of July 2025Classic Meets Modern. Extraordinary transformation in 2014 of this 1930's 3 BR + Office, 2.5 Ba home with extraordinary Pacific Ocean views into an inviting haven of form and function. Massive 10 ft ceilings in the living areas and Chef's kitchen, 2 bedrooms with study alcove and an exquisite double sink bathroom are on the main level. A spectacular penthouse level main suite enjoys a large walk-in closet, spa- like bath and the perfect WFH office. Breath-taking views from the office and bedroom! The lower level offers a spacious media/family room, indoor slide, laundry/exercise room, 2 car garage and wine cellar. A lovely yard with flagstone patio, seating area, organic planting beds with apple trees, blueberries and herb garden complete the home. Radiant heat, tankless water heater, and a built-in speaker system are just a few modern upgrades that complete the home.Close to thriving West Portal, transportation and the City's best parks, restaurants, public and private schools.
Home Details
Home Type
- Single Family
Est. Annual Taxes
- $28,989
Year Built
- Built in 1929
Lot Details
- 2,600 Sq Ft Lot
- Landscaped
- Sprinkler System
Parking
- 2 Car Attached Garage
Home Design
- Traditional Architecture
- Ceiling Insulation
- Floor Insulation
- Composition Roof
- Wood Siding
- Concrete Perimeter Foundation
- Stucco
Interior Spaces
- 2,565 Sq Ft Home
- Multi-Level Property
- Fireplace With Gas Starter
- Greenhouse Windows
- Window Screens
- Wine Cellar
- Living Room with Fireplace
- Formal Dining Room
- Home Office
- Storage Room
- Laundry Room
- Ocean Views
Kitchen
- Range Hood
- Microwave
- Dishwasher
- Kitchen Island
- Disposal
Flooring
- Wood
- Carpet
- Tile
Bedrooms and Bathrooms
- Main Floor Bedroom
- Primary Bedroom Upstairs
- Low Flow Toliet
- Bathtub with Shower
Utilities
- Heating System Uses Gas
- Radiant Heating System
- Tankless Water Heater
Listing and Financial Details
- Assessor Parcel Number 2334B-027
Ownership History
Purchase Details
Home Financials for this Owner
Home Financials are based on the most recent Mortgage that was taken out on this home.Purchase Details
Purchase Details
Home Financials for this Owner
Home Financials are based on the most recent Mortgage that was taken out on this home.Purchase Details
Purchase Details
Similar Homes in San Francisco, CA
Home Values in the Area
Average Home Value in this Area
Purchase History
| Date | Type | Sale Price | Title Company |
|---|---|---|---|
| Grant Deed | $2,275,000 | Chicago Title Company | |
| Interfamily Deed Transfer | -- | None Available | |
| Grant Deed | $954,000 | Old Republic Title Company | |
| Interfamily Deed Transfer | -- | -- | |
| Grant Deed | -- | -- |
Mortgage History
| Date | Status | Loan Amount | Loan Type |
|---|---|---|---|
| Open | $1,706,250 | New Conventional | |
| Previous Owner | $350,000 | Credit Line Revolving | |
| Previous Owner | $1,072,000 | Adjustable Rate Mortgage/ARM | |
| Previous Owner | $316,800 | Credit Line Revolving | |
| Previous Owner | $96,300 | Credit Line Revolving | |
| Previous Owner | $763,200 | Adjustable Rate Mortgage/ARM |
Property History
| Date | Event | Price | Change | Sq Ft Price |
|---|---|---|---|---|
| 07/14/2025 07/14/25 | Sold | $2,500,000 | +13.9% | $1,006 / Sq Ft |
| 06/23/2025 06/23/25 | Pending | -- | -- | -- |
| 06/13/2025 06/13/25 | For Sale | $2,195,000 | -3.5% | $883 / Sq Ft |
| 08/20/2020 08/20/20 | Sold | $2,275,000 | 0.0% | $887 / Sq Ft |
| 06/14/2010 06/14/10 | Off Market | $2,275,000 | -- | -- |
| 02/11/2010 02/11/10 | For Sale | $599,950 | -- | $234 / Sq Ft |
Tax History Compared to Growth
Tax History
| Year | Tax Paid | Tax Assessment Tax Assessment Total Assessment is a certain percentage of the fair market value that is determined by local assessors to be the total taxable value of land and additions on the property. | Land | Improvement |
|---|---|---|---|---|
| 2025 | $28,989 | $2,462,531 | $1,723,772 | $738,759 |
| 2024 | $28,989 | $2,414,247 | $1,689,973 | $724,274 |
| 2023 | $28,558 | $2,366,910 | $1,656,837 | $710,073 |
| 2022 | $28,026 | $2,320,500 | $1,624,350 | $696,150 |
| 2021 | $27,532 | $2,275,000 | $1,592,500 | $682,500 |
| 2020 | $14,616 | $1,164,798 | $748,532 | $416,266 |
| 2019 | $14,114 | $1,141,960 | $733,855 | $408,105 |
| 2018 | $13,638 | $1,119,570 | $719,466 | $400,104 |
| 2017 | $13,177 | $1,097,619 | $705,359 | $392,260 |
| 2016 | $12,835 | $1,065,564 | $691,529 | $374,035 |
| 2015 | $12,675 | $1,049,560 | $681,142 | $368,418 |
| 2014 | $11,459 | $954,000 | $667,800 | $286,200 |
Agents Affiliated with this Home
-
D
Seller's Agent in 2025
Daria Saraf
Sotheby's International Realty
-
Andrew Herrera II

Buyer's Agent in 2025
Andrew Herrera II
Berkshire Hathaway-Franciscan
(415) 596-8777
3 in this area
127 Total Sales
-
Lynn Finnegan

Seller's Agent in 2020
Lynn Finnegan
Compass
(415) 254-2509
2 in this area
82 Total Sales
-
Gabriella Fracchia

Buyer's Agent in 2020
Gabriella Fracchia
Compass
(415) 738-7237
2 in this area
95 Total Sales
Map
Source: San Francisco Association of REALTORS® MLS
MLS Number: 499975
APN: 2334B-027
