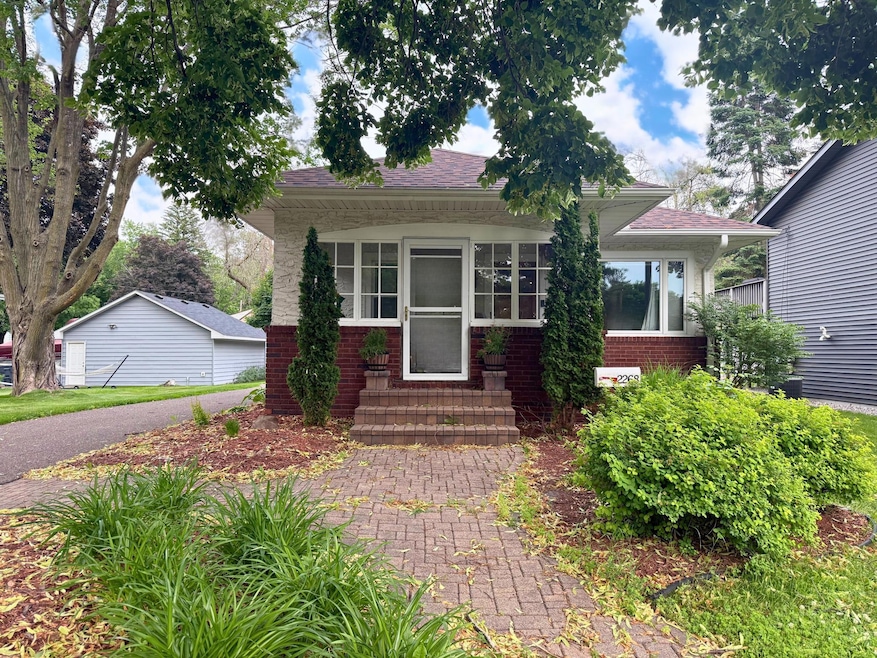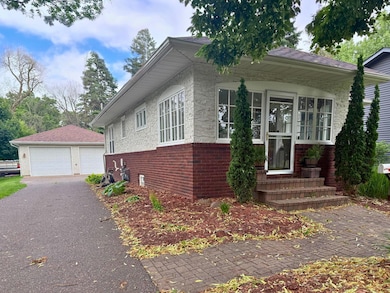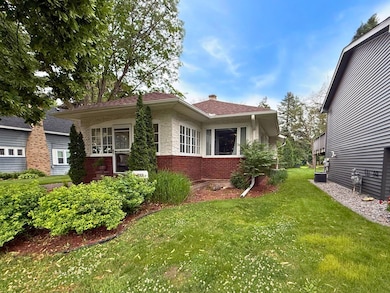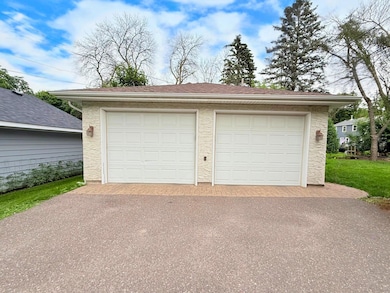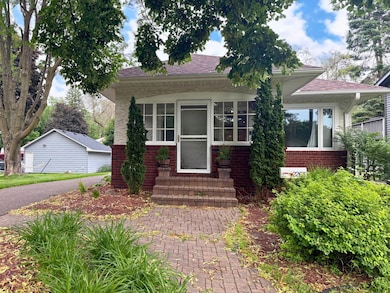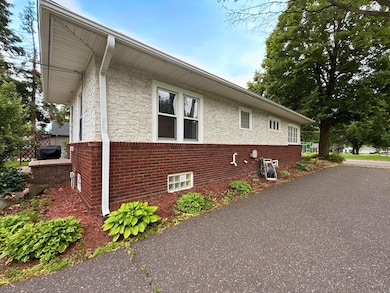
2268 E Charles St North Saint Paul, MN 55109
Estimated payment $1,823/month
Highlights
- No HOA
- The kitchen features windows
- Parking Storage or Cabinetry
- Stainless Steel Appliances
- Porch
- 1-minute walk to Hause Park
About This Home
Welcome to this adorable move-in-ready bungalow that blends timeless character with thoughtful updates. This inviting 2-bedroom, 1-bath home features hardwood floors on the main level and an updated kitchen and bath. Enjoy your morning coffee on the classic front porch or entertain on the beautifully landscaped paver patio out back.The oversized, insulated 2-car garage with heater is a great bonus. Vinyl windows, a 100-amp electrical panel, updated plumbing, drain tile, and a sump pump. The basement provides potential to finish and expand your living space.Centrally located just minutes from downtown North St. Paul, you’ll love being across from Hause Park with its pickleball courts, playground, and pavilion. Don’t miss the Friday night summer car shows downtown—filled with classic cars, local vendors, and entertainment. Move in and enjoy all this home and location have to offer!
Listing Agent
Realty ONE Group SIMPLIFIED Brokerage Email: BrendaDaubenspeck@gmail.com Listed on: 06/19/2025

Co-Listing Agent
Realty ONE Group SIMPLIFIED Brokerage Email: BrendaDaubenspeck@gmail.com
Open House Schedule
-
Friday, June 20, 20254:00 to 6:00 pm6/20/2025 4:00:00 PM +00:006/20/2025 6:00:00 PM +00:00Add to Calendar
-
Saturday, June 21, 202512:00 to 2:00 pm6/21/2025 12:00:00 PM +00:006/21/2025 2:00:00 PM +00:00Add to Calendar
Home Details
Home Type
- Single Family
Est. Annual Taxes
- $4,162
Year Built
- Built in 1927
Lot Details
- 6,490 Sq Ft Lot
- Lot Dimensions are 50x120
Parking
- 2 Car Garage
- Parking Storage or Cabinetry
- Heated Garage
- Insulated Garage
- Garage Door Opener
Interior Spaces
- 876 Sq Ft Home
- 1-Story Property
- Combination Kitchen and Dining Room
Kitchen
- Range
- Microwave
- Dishwasher
- Stainless Steel Appliances
- The kitchen features windows
Bedrooms and Bathrooms
- 2 Bedrooms
- 1 Full Bathroom
Laundry
- Dryer
- Washer
Unfinished Basement
- Basement Fills Entire Space Under The House
- Sump Pump
- Drain
- Basement Storage
Outdoor Features
- Porch
Utilities
- Forced Air Heating and Cooling System
- 100 Amp Service
Community Details
- No Home Owners Association
- Second Add To North, St P Subdivision
Listing and Financial Details
- Assessor Parcel Number 122922440132
Map
Home Values in the Area
Average Home Value in this Area
Tax History
| Year | Tax Paid | Tax Assessment Tax Assessment Total Assessment is a certain percentage of the fair market value that is determined by local assessors to be the total taxable value of land and additions on the property. | Land | Improvement |
|---|---|---|---|---|
| 2023 | $3,582 | $250,400 | $40,100 | $210,300 |
| 2022 | $3,208 | $254,400 | $40,100 | $214,300 |
| 2021 | $2,792 | $210,800 | $40,100 | $170,700 |
| 2020 | $2,902 | $202,100 | $40,100 | $162,000 |
| 2019 | $2,552 | $197,400 | $40,100 | $157,300 |
| 2018 | $2,378 | $176,500 | $40,100 | $136,400 |
| 2017 | $2,202 | $164,100 | $40,100 | $124,000 |
| 2016 | $1,956 | $0 | $0 | $0 |
| 2015 | $1,870 | $139,400 | $40,100 | $99,300 |
| 2014 | $2,214 | $0 | $0 | $0 |
Purchase History
| Date | Type | Sale Price | Title Company |
|---|---|---|---|
| Warranty Deed | $205,000 | None Available | |
| Quit Claim Deed | $515 | None Available |
Mortgage History
| Date | Status | Loan Amount | Loan Type |
|---|---|---|---|
| Open | $198,850 | New Conventional | |
| Previous Owner | $138,600 | Stand Alone Refi Refinance Of Original Loan |
Similar Homes in the area
Source: NorthstarMLS
MLS Number: 6741005
APN: 12-29-22-44-0132
- 4219 Goodwin Ave N
- 2515 Belmont Ln E
- 6162 46th St N
- 2231 N Penn Place Unit 224
- 2231 N Penn Place Unit 114
- 2582 13th Ave E
- 2417 South Ave E
- 3726 Gershwin Ln N
- 6315 Upper 44th St N
- 3581 Genevieve Ave N
- 3903 Gershwin Ave N
- 3593 Genevieve Ave N
- 2075 Cardinal Glen
- 2191 Gateway Hill Rd
- 2193 Gateway Hill Rd N
- 2189 Gateway Hill Rd N
- 2428 14th Ave E
- 6429 47th St N
- 2644 17th Ave E
- 2409 14th Ave E
