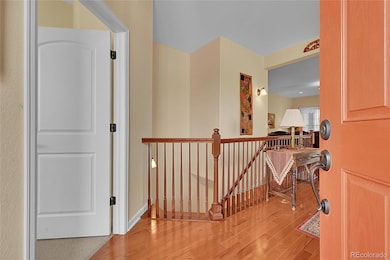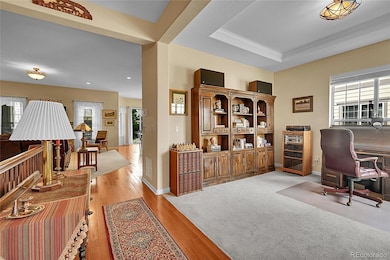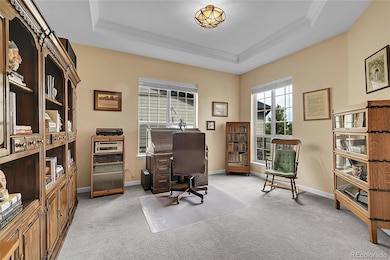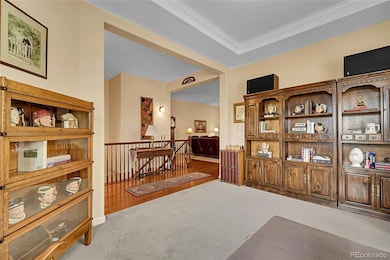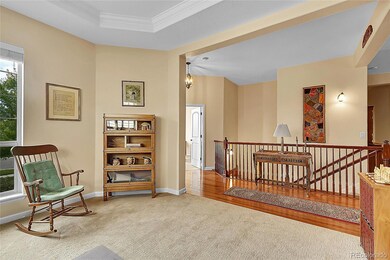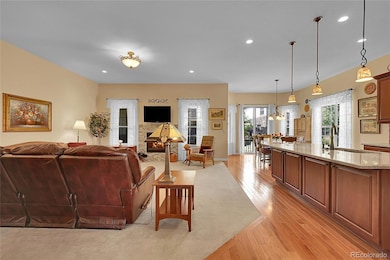22680 E Eads Cir Aurora, CO 80016
Inspiration NeighborhoodEstimated payment $4,346/month
Highlights
- Fitness Center
- Primary Bedroom Suite
- Clubhouse
- Active Adult
- Open Floorplan
- Traditional Architecture
About This Home
~ Stunning Ranch Style Home in 55+ Hilltop Club Community within Inspiration Offers Easy Low Maintenance Living ~ Home is in spotless condition and shines with thoughtful updates ~ The expansive great room boasts tall ceilings, hardwood floors, overlooks the covered deck and back yard, with a gorgeous kitchen, roomy dining area and spacious living room ~ The kitchen has plenty of storage and counter space, newer appliances, and an island perfect for casual dining, homework, or additional prep space ~ The great room is a flexible space that can accommodate seating to enjoy the gas fireplace and a television, the island, and still have great flow ~ Large windows bring natural light into the space and the sliding door allows access to the covered patio and fenced back yard, perfect for relaxing and dining ~ A separate formal dining room is convenient to the kitchen for dining, or could be used as an office space, doors could be added if desired ~ The spacious primary bedroom is on the main level and equipped with a ceiling fixture, tall windows, room for a seating area and a walk-in closet ~ The ensuite bath includes an over-sized shower and comfort height vanity with dual sinks ~ The two secondary bedrooms are comfortably sized, with tall ceilings and large windows, and share the full guest bath ~ An unfinished basement is ready for your plans and is equipped with egress, two crawl spaces and is stubbed for a future bathroom ~ Check out the community website, and know this property is convenient to the trails and activities that this amazing community has to offer ~ This lovely home is beautiful both inside and out, and not to be overlooked - set a showing today!
Listing Agent
Keller Williams DTC Brokerage Email: CHRIS@THEKIKERTEAM.COM,303-880-5692 License #40017367 Listed on: 09/18/2025

Home Details
Home Type
- Single Family
Est. Annual Taxes
- $5,223
Year Built
- Built in 2017
Lot Details
- 7,971 Sq Ft Lot
- Northeast Facing Home
- Landscaped
- Front and Back Yard Sprinklers
HOA Fees
Parking
- 2 Car Attached Garage
- Exterior Access Door
Home Design
- Traditional Architecture
- Slab Foundation
- Frame Construction
- Composition Roof
- Cement Siding
- Stone Siding
Interior Spaces
- 1-Story Property
- Open Floorplan
- High Ceiling
- Gas Fireplace
- Double Pane Windows
- Window Treatments
- Living Room with Fireplace
- Dining Room
- Laundry Room
Kitchen
- Eat-In Kitchen
- Self-Cleaning Oven
- Range
- Microwave
- Dishwasher
- Kitchen Island
- Granite Countertops
- Quartz Countertops
- Disposal
Flooring
- Wood
- Carpet
- Tile
Bedrooms and Bathrooms
- 3 Main Level Bedrooms
- Primary Bedroom Suite
- En-Suite Bathroom
- Walk-In Closet
Unfinished Basement
- Interior Basement Entry
- Sump Pump
- Stubbed For A Bathroom
- Crawl Space
- Basement Window Egress
Home Security
- Carbon Monoxide Detectors
- Fire and Smoke Detector
Eco-Friendly Details
- Smoke Free Home
Outdoor Features
- Covered Patio or Porch
- Rain Gutters
Schools
- Pine Lane Prim/Inter Elementary School
- Sierra Middle School
- Chaparral High School
Utilities
- Forced Air Heating and Cooling System
- Heating System Uses Natural Gas
- Tankless Water Heater
- Gas Water Heater
Listing and Financial Details
- Exclusions: Kitchen Refrigerator; Washer; Dryer; Rack Above the Sink in the Laundry Room; Mirror Above Vanity in Guest Bathroom; Antique Cabinet and Towel Rack in Guest Bathroom; Wall-mounted Television in Living Room; Two Standing Cabinets in Basement, Seller`s personal property, art work, and indoor & outdoor furnishings.
- Property held in a trust
- Assessor Parcel Number R0491037
Community Details
Overview
- Active Adult
- Association fees include reserves, recycling, trash
- Hilltop Club Association, Phone Number (303) 627-1063
- Inspiration Metro District Association, Phone Number (303) 627-2632
- Built by Toll Brothers
- Hilltop At Inspiration Subdivision
Amenities
- Clubhouse
Recreation
- Tennis Courts
- Community Playground
- Fitness Center
- Community Pool
- Park
- Trails
Map
Home Values in the Area
Average Home Value in this Area
Tax History
| Year | Tax Paid | Tax Assessment Tax Assessment Total Assessment is a certain percentage of the fair market value that is determined by local assessors to be the total taxable value of land and additions on the property. | Land | Improvement |
|---|---|---|---|---|
| 2025 | $5,223 | $48,170 | $11,770 | $36,400 |
| 2024 | $5,223 | $48,120 | $10,610 | $37,510 |
| 2023 | $5,345 | $48,120 | $10,610 | $37,510 |
| 2022 | $5,172 | $40,150 | $7,150 | $33,000 |
| 2021 | $5,940 | $40,150 | $7,150 | $33,000 |
| 2020 | $5,873 | $40,710 | $8,290 | $32,420 |
| 2019 | $5,907 | $40,710 | $8,290 | $32,420 |
| 2018 | $4,612 | $31,570 | $7,250 | $24,320 |
| 2017 | $3,037 | $21,720 | $21,720 | $0 |
| 2016 | $998 | $0 | $0 | $0 |
Property History
| Date | Event | Price | List to Sale | Price per Sq Ft |
|---|---|---|---|---|
| 11/18/2025 11/18/25 | For Sale | $715,000 | 0.0% | $313 / Sq Ft |
| 11/17/2025 11/17/25 | Pending | -- | -- | -- |
| 10/29/2025 10/29/25 | Price Changed | $715,000 | -2.1% | $313 / Sq Ft |
| 09/18/2025 09/18/25 | For Sale | $730,000 | -- | $320 / Sq Ft |
Purchase History
| Date | Type | Sale Price | Title Company |
|---|---|---|---|
| Special Warranty Deed | $536,153 | Westminster Title Agency Inc | |
| Special Warranty Deed | $7,493,900 | -- |
Mortgage History
| Date | Status | Loan Amount | Loan Type |
|---|---|---|---|
| Open | $200,000 | New Conventional |
Source: REcolorado®
MLS Number: 6394105
APN: 2233-011-11-020
- 22676 E Glidden Dr
- 8871 S Quemoy St
- 23130 E Del Norte Cir
- 8772 S Sicily Ct
- 8363 S Winnipeg Ct
- 8605 S Zante Ct
- 8500 S Riviera Ct
- 23099 E Narrowleaf Dr
- 8664 S Quemoy St
- 8654 S Quemoy St
- 8644 S Quemoy St
- 23451 E Rockinghorse Pkwy
- 22593 E Piccolo Way
- 8831 S Quemoy St
- 22057 E Rockinghorse Pkwy
- 8895 S Riviera Way
- 8902 S Riviera Way
- 8905 S Riviera Way
- 8925 S Riviera Way
- 22967 E Mineral Place
- 8781 S Wenatchee Ct
- 23941 E Minnow Dr
- 7969 S Buchanan Way
- 21950 E Aurora Pkwy
- 7700 S Winnipeg St
- 7400 S Addison Ct
- 23680 E Easter Dr
- 6891 S Algonquian Ct
- 6850 S Versailles Way
- 6767 S Tempe Ct
- 22685 E Ontario Dr Unit 203
- 22645 E Ontario Dr Unit 202
- 6753 S Winnipeg Cir Unit 101
- 22159 E Ontario Dr
- 19255 E Cottonwood Dr
- 22898 E Euclid Cir Unit ID1057091P
- 7149 S Little River Ct
- 7255 S Millbrook Ct
- 8521 Kings Point Way
- 25170 E Ottawa Dr

