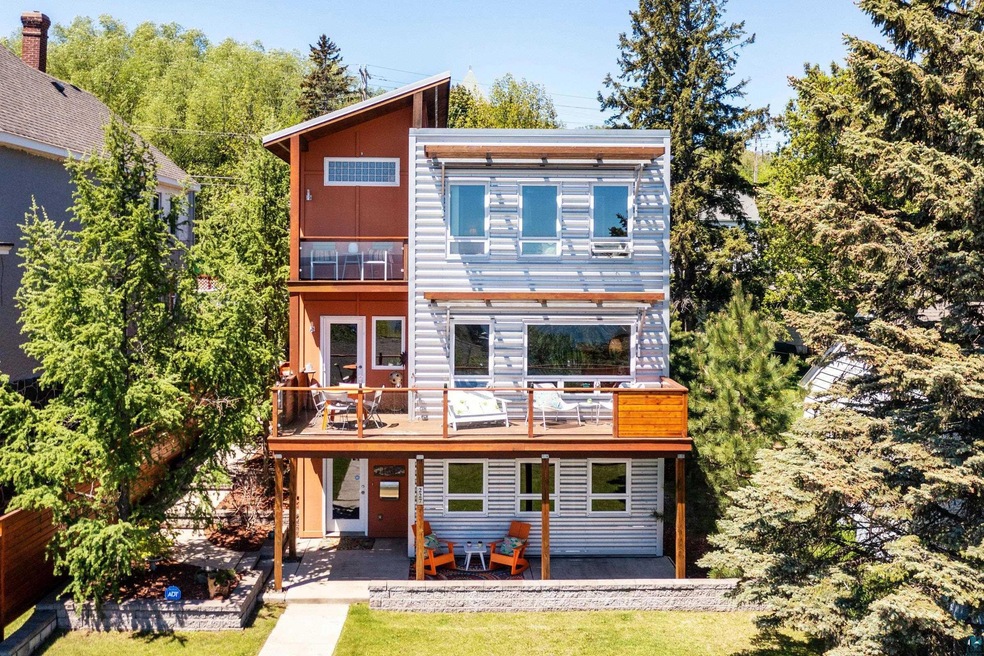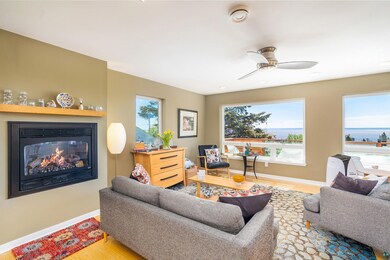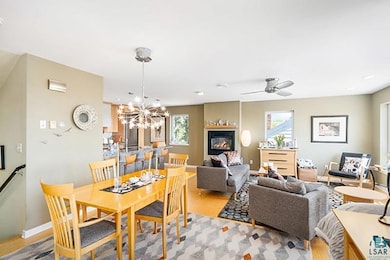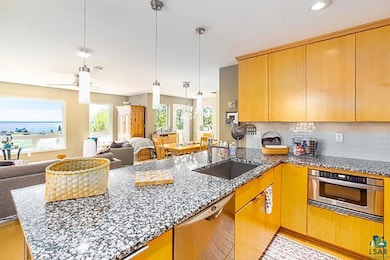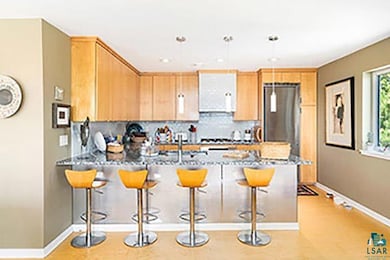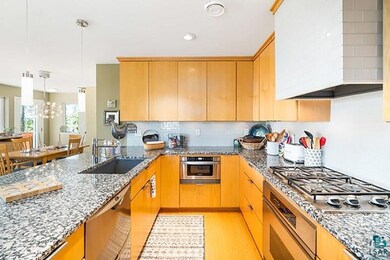
227 E 7th St Duluth, MN 55805
Central Hillside NeighborhoodHighlights
- Garage Apartment
- Heated Floors
- Contemporary Architecture
- Panoramic View
- Deck
- 3-minute walk to Hillside Sport Court Park
About This Home
As of March 2022You'll fall in love with this one! The panoramic views of Lake Superior, Park Point and the city are nothing short of breathtaking, and the attention to detail in this architecturally-designed house is stunning. The theme throughout is inviting and warm, and this one's really move-in ready. Built by Women In Construction as an "Earth Home" the house is extremely efficient--average Comfort Systems bill is $101/mo. The wonderful kitchen in this open concept main level has been created for those who love to cook, and include built-in Liebherr refrigerator, Dacor range/oven, Fisher-Paykel dishwasher and Sharp pull-out MW. (The washer & driyer are Bosch, and the hi-efficiency boiler for in-floor and hot water is Munchkin, btw.) And the peninsula offers extra casual eating space for four, along with the formal dining area off the living room. Upstairs you'll find the owner's en suite, including walk-in closet, full tiled bath and private deck, and the 2nd bedroom or guestroom has it's own full tiled bath as well. Great! The first level offers the spacious family room with handy custom built-ins (sink and wine frig, plus great storage), another full tiled bath and the laundry room with conveniently raised washer and dryer and more storage. And don't forget the additional living space in the beautifully-finished Studio room over the 2+ car garage, heated and cooled by its own mini-split, offering many more options---office/overflow guests/crafts/additional family space, you choose---and Seller is willing to include that furniture in the sale! The yard is partially fenced and wonderfully landscaped, including extensive in-ground lighting, again with great eye to detail. There's OSP in the alley besides the garage, and patios in the rear and 1st level as well as two more decks facing the Lake! Such wonderful opportunities here for the next lucky owner. SHOWINGS WILL BE CUT OFF AFTER THURSDAY, NOVEMBER 4TH. THIS WILL BE A MULTIPLE OFFER SITUATION, ALL OFFERS MUST BE RECIEVED BY NOON, 11/5.
Home Details
Home Type
- Single Family
Est. Annual Taxes
- $2,810
Year Built
- Built in 2007
Lot Details
- 6,970 Sq Ft Lot
- Lot Dimensions are 50 x 140
- Elevated Lot
- Partially Fenced Property
- Landscaped with Trees
Property Views
- Lake
- Panoramic
- City Lights
Home Design
- Contemporary Architecture
- Earth Berm
- Slab Foundation
- Fire Rated Drywall
- Wood Frame Construction
- Rubber Roof
- Metal Roof
- Metal Siding
- Concrete Block And Stucco Construction
- Cement Board or Planked
Interior Spaces
- Wet Bar
- Woodwork
- Vaulted Ceiling
- Ceiling Fan
- Gas Fireplace
- Aluminum Window Frames
- Entrance Foyer
- Family Room
- Combination Dining and Living Room
- Bonus Room
- Lower Floor Utility Room
- Storage Room
- Utility Room
- Home Security System
Kitchen
- Eat-In Kitchen
- Breakfast Bar
- Range
- Recirculated Exhaust Fan
- Microwave
- Freezer
- Dishwasher
Flooring
- Wood
- Heated Floors
- Tile
Bedrooms and Bathrooms
- 2 Bedrooms
- Walk-In Closet
- Bathroom on Main Level
Laundry
- Dryer
- Washer
Finished Basement
- Walk-Out Basement
- Recreation or Family Area in Basement
- Finished Basement Bathroom
Parking
- 2 Car Detached Garage
- Garage Apartment
- Heated Garage
- Insulated Garage
- Garage Door Opener
- Gravel Driveway
- On-Street Parking
- Off-Street Parking
Eco-Friendly Details
- Energy-Efficient Windows
- Air Exchanger
Outdoor Features
- Balcony
- Deck
- Patio
Location
- Property is near public transit
Utilities
- Heating System Uses Natural Gas
- Tankless Water Heater
- Gas Water Heater
- Cable TV Available
Community Details
- No Home Owners Association
Listing and Financial Details
- Assessor Parcel Number 010-1350-01270 + 010-1350-01280
Ownership History
Purchase Details
Home Financials for this Owner
Home Financials are based on the most recent Mortgage that was taken out on this home.Purchase Details
Similar Homes in Duluth, MN
Home Values in the Area
Average Home Value in this Area
Purchase History
| Date | Type | Sale Price | Title Company |
|---|---|---|---|
| Warranty Deed | $306,000 | Arrowhead | |
| Warranty Deed | $306,000 | None Available | |
| Warranty Deed | $15,000 | Arrowhead A&T |
Mortgage History
| Date | Status | Loan Amount | Loan Type |
|---|---|---|---|
| Open | $432,900 | New Conventional | |
| Previous Owner | $270,000 | New Conventional | |
| Previous Owner | $30,000 | Future Advance Clause Open End Mortgage | |
| Previous Owner | $306,000 | Purchase Money Mortgage | |
| Previous Owner | $12,600 | Credit Line Revolving |
Property History
| Date | Event | Price | Change | Sq Ft Price |
|---|---|---|---|---|
| 07/03/2025 07/03/25 | For Sale | $659,000 | +37.0% | $352 / Sq Ft |
| 03/23/2022 03/23/22 | Sold | $481,000 | 0.0% | $191 / Sq Ft |
| 11/05/2021 11/05/21 | Pending | -- | -- | -- |
| 10/25/2021 10/25/21 | For Sale | $481,000 | -- | $191 / Sq Ft |
Tax History Compared to Growth
Tax History
| Year | Tax Paid | Tax Assessment Tax Assessment Total Assessment is a certain percentage of the fair market value that is determined by local assessors to be the total taxable value of land and additions on the property. | Land | Improvement |
|---|---|---|---|---|
| 2023 | $3,512 | $229,100 | $45,600 | $183,500 |
| 2022 | $2,492 | $211,000 | $42,200 | $168,800 |
| 2021 | $4,134 | $308,800 | $20,800 | $288,000 |
| 2020 | $3,830 | $265,900 | $18,000 | $247,900 |
| 2019 | $3,802 | $242,400 | $16,300 | $226,100 |
| 2018 | $3,458 | $242,400 | $16,300 | $226,100 |
| 2017 | $3,650 | $236,800 | $16,300 | $220,500 |
| 2016 | $3,562 | $104,700 | $6,200 | $98,500 |
| 2015 | $3,636 | $235,000 | $15,400 | $219,600 |
| 2014 | $3,636 | $235,000 | $15,400 | $219,600 |
Agents Affiliated with this Home
-
Sheryl Homan

Seller's Agent in 2025
Sheryl Homan
Edina Realty, Inc. - Duluth
(218) 260-8722
8 in this area
158 Total Sales
-
Sadie Olson
S
Seller Co-Listing Agent in 2025
Sadie Olson
Edina Realty, Inc. - Duluth
27 Total Sales
-
Tiss Underdahl
T
Seller's Agent in 2022
Tiss Underdahl
Overman Co Realtors
(218) 348-6445
1 in this area
45 Total Sales
Map
Source: Lake Superior Area REALTORS®
MLS Number: 6100377
APN: 010135001270
- 202 E 7th St
- 119 E 8th St
- 416 E 6th St
- 808 N 6th Ave E
- 1126 Mesaba Ave Unit 320
- 1126 Mesaba Ave Unit 118
- 1126 Mesaba Ave
- 14 W 5th St
- 31 W 5th St
- 531 N 7th Ave E
- 621 E 10th St
- XXX E 13th St
- 702 E 11th St
- 426 E 13th St
- 26 E Superior St
- 627 E Skyline Pkwy
- 305 W 4th St
- 820 N 9th Ave E
- 317 N 3rd Ave W Unit 317, 319, 321, 323
- 307 W 4th St
