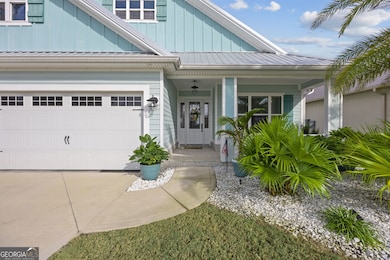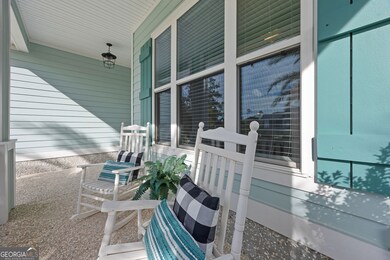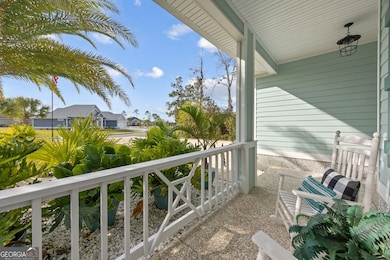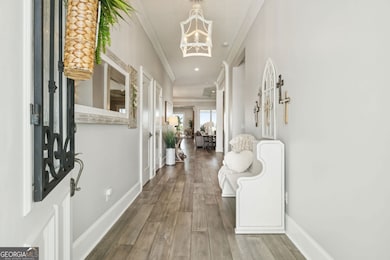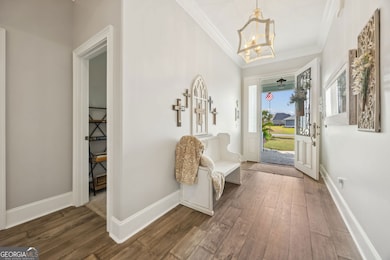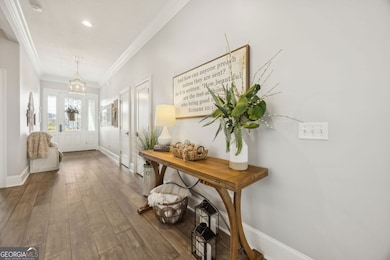227 Jake Colton Dr Kingsland, GA 31548
Estimated payment $5,331/month
Highlights
- Home fronts a seawall
- Fitness Center
- Gated Community
- Sugarmill Elementary School Rated A
- Heated In Ground Pool
- River View
About This Home
Nestled in the renowned Fiddler's Cove gated community in Kingsland Ga, sits a Key West style coastal cottage tropical paradise. This 3050 sq,ft. four-bedroom, three full bath home offers ample space for daily living and entertaining while blending coastal charm with luxury finishes. Hardwood plank flooring flows through the main living areas and dining spaces. This is truly an open concept floor plan with two sets of sliding doors leading out to a fully screened lanai and summer kitchen overlooking the saltwater heated pool and marsh front. The Chef's Kitchen features custom cabinetry, lighted glass front upper cabinets and under cabinet lighting. Phoenix Oceana Quartz countertops are throughout the home as well as the massive island. Top-of-the line Bertazoni of Italy appliances in both the kitchen and the butler's pantry are both elegant and functional. The butler's pantry includes oversized wood-shelved food and supply storage, additional cabinetry, newer full-size refrigerator and a beverage chiller. All baths have upgraded tile floors and shower areas with the Primary bath boasting an oversized walk-in shower, double vanities, water closet and stand-alone spa tub. The Primary closet is abound with storage options including wood shelving and hanging wardrobe options. Enjoy inspiring sunrises from the expansive Primary bedroom overlooking the scenic marsh. This well-appointed home features custom living room cabinetry surrounding a beautiful gas fireplace and the dining room has a custom painted coffered ceiling. Elegant, curated chandeliers are located in various rooms while the piano space has wainscoting wood paneling. A full-size laundry room with cabinetry and sink, a newer Generac 24KW generator with remote monitoring, Rinnai tankless water heater and whirlpool water softener, new salt cell pool chlorine generator, enhanced exterior drainage provide convenience and peace of mind. There is plenty of storage throughout the home as well as in the three car garage. The spacious lanai with new screening holds a complete summer kitchen includes a sink, refrigerator and oversized Blaze grill, inviting you to comfortably dine and relax outdoors or enjoy a night by the fire outside by your fire pit with the moonlit marsh view and pool lighting. Paradise awaits you as you lounge in the heated saltwater pool and hot tub. Newer ledge loungers, table and custom umbrella add to your serenity. The marsh is home to a variety of birdlife, deer and bunnies. This is an ideal place for avid bird and nature watchers alike. Fiddler's Cove provides a warm sanctuary living style. The amenities include gated security, lawn care services, irrigation, fitness center, community pool, playground, basketball and tennis courts and miles of sidewalks for walking and biking, all included in the low HOA fee. The community is tucked away yet convenient to local shopping, Kings Bay Naval Base and I-95. Come see this coastal home and make this your forever retreat.
Open House Schedule
-
Saturday, November 29, 20251:00 to 3:00 pm11/29/2025 1:00:00 PM +00:0011/29/2025 3:00:00 PM +00:00Add to Calendar
Home Details
Home Type
- Single Family
Est. Annual Taxes
- $9,307
Year Built
- Built in 2018
Lot Details
- 0.55 Acre Lot
- Property fronts a marsh
- Home fronts a seawall
- Back Yard Fenced
- Level Lot
- Sprinkler System
- Grass Covered Lot
Property Views
- River
- Seasonal
Home Design
- Ranch Style House
- Slab Foundation
- Metal Roof
- Press Board Siding
- Concrete Siding
Interior Spaces
- 3,050 Sq Ft Home
- Bookcases
- Tray Ceiling
- Vaulted Ceiling
- Ceiling Fan
- Gas Log Fireplace
- Double Pane Windows
- Window Treatments
- Great Room
- Living Room with Fireplace
- Combination Dining and Living Room
- Screened Porch
- Pull Down Stairs to Attic
Kitchen
- Breakfast Bar
- Walk-In Pantry
- Built-In Double Oven
- Indoor Grill
- Cooktop
- Microwave
- Ice Maker
- Dishwasher
- Stainless Steel Appliances
- Kitchen Island
- Disposal
Flooring
- Wood
- Carpet
- Tile
Bedrooms and Bathrooms
- 4 Main Level Bedrooms
- Split Bedroom Floorplan
- Walk-In Closet
- 3 Full Bathrooms
- Double Vanity
- Soaking Tub
- Bathtub Includes Tile Surround
- Separate Shower
Laundry
- Laundry Room
- Laundry in Hall
Home Security
- Home Security System
- Fire and Smoke Detector
Parking
- 3 Car Garage
- Garage Door Opener
Pool
- Heated In Ground Pool
- Spa
- Saltwater Pool
Outdoor Features
- Deck
- Patio
Schools
- Sugarmill Elementary School
- Saint Marys Middle School
- Camden County High School
Utilities
- Central Heating and Cooling System
- Underground Utilities
- 220 Volts
- Power Generator
- Propane
- Tankless Water Heater
- Gas Water Heater
- Water Softener
- High Speed Internet
- Cable TV Available
Community Details
Overview
- Property has a Home Owners Association
- Association fees include maintenance exterior, ground maintenance, management fee
- Fiddlers Cove Subdivision
- Community Lake
Recreation
- Tennis Courts
- Community Playground
- Fitness Center
- Community Pool
- Park
Security
- Gated Community
Map
Home Values in the Area
Average Home Value in this Area
Tax History
| Year | Tax Paid | Tax Assessment Tax Assessment Total Assessment is a certain percentage of the fair market value that is determined by local assessors to be the total taxable value of land and additions on the property. | Land | Improvement |
|---|---|---|---|---|
| 2024 | $9,819 | $284,704 | $36,000 | $248,704 |
| 2023 | $9,578 | $267,095 | $36,000 | $231,095 |
| 2022 | $9,295 | $268,442 | $36,000 | $232,442 |
| 2021 | $7,491 | $195,480 | $36,000 | $159,480 |
| 2020 | $6,885 | $173,040 | $12,000 | $161,040 |
| 2019 | $4,020 | $126,464 | $12,000 | $114,464 |
Property History
| Date | Event | Price | List to Sale | Price per Sq Ft | Prior Sale |
|---|---|---|---|---|---|
| 11/26/2025 11/26/25 | For Sale | $865,000 | +13.1% | $284 / Sq Ft | |
| 01/24/2024 01/24/24 | Sold | $765,000 | 0.0% | $251 / Sq Ft | View Prior Sale |
| 01/09/2024 01/09/24 | Pending | -- | -- | -- | |
| 01/08/2024 01/08/24 | For Sale | $765,000 | +17.7% | $251 / Sq Ft | |
| 12/15/2021 12/15/21 | Sold | $650,000 | -4.4% | $219 / Sq Ft | View Prior Sale |
| 10/30/2021 10/30/21 | Pending | -- | -- | -- | |
| 10/29/2021 10/29/21 | For Sale | $680,000 | -- | $229 / Sq Ft |
Purchase History
| Date | Type | Sale Price | Title Company |
|---|---|---|---|
| Warranty Deed | $765,000 | -- | |
| Warranty Deed | $650,000 | -- | |
| Limited Warranty Deed | $569,900 | -- |
Mortgage History
| Date | Status | Loan Amount | Loan Type |
|---|---|---|---|
| Open | $167,062 | New Conventional | |
| Previous Owner | $612,750 | New Conventional | |
| Previous Owner | $548,512 | No Value Available |
Source: Georgia MLS
MLS Number: 10649888
APN: 106E-005
- 226 Jake Colton Dr
- 232 Jake Colton Dr
- 236 Jake Colton Dr
- 216 Jake Colton Dr
- 215 Jake Colton Dr
- 249 Jake Colton Dr
- 206 Jake Colton Dr
- 205 Riley Hunter Dr
- 109 Riley Hunter Dr
- 103 Cason Noah Dr
- 105 Cason Noah Dr
- 104 Cason Noah Dr
- 123 Jake Colton Dr
- 136 Bryce Ryan Cir
- 219 Fiddlers Cove Dr
- 131 Amanda Trc
- 137 Amanda Trace
- 133 Amanda Trace
- 121 Amanda Trace
- 125 Fiddlers Cove Dr
- 125 Fiddlers Cove Dr
- 107 Amanda Trc
- 6904 Laurel Island Pkwy
- 102 Settlers Hammock Way
- 108 Herons Nest Cir
- 107 Kathryne Bailey Dr
- 217 Austin Ryan Dr
- 148 Austin Ryan Dr
- 127 Cedar Circle Dr
- 229 Laurel Landing Blvd
- 107 Camellia Ct
- 112 Brookshire Green Ct
- 108 Brookshire Green Ct
- 104 Brookshire Green Ct
- 119 Lake Wisteria Ct
- 582 Eagle Blvd
- 134 Camellia Dr
- 145 Verano St
- 468 Eagle Blvd
- 191 Ryan Nicholas Dr

