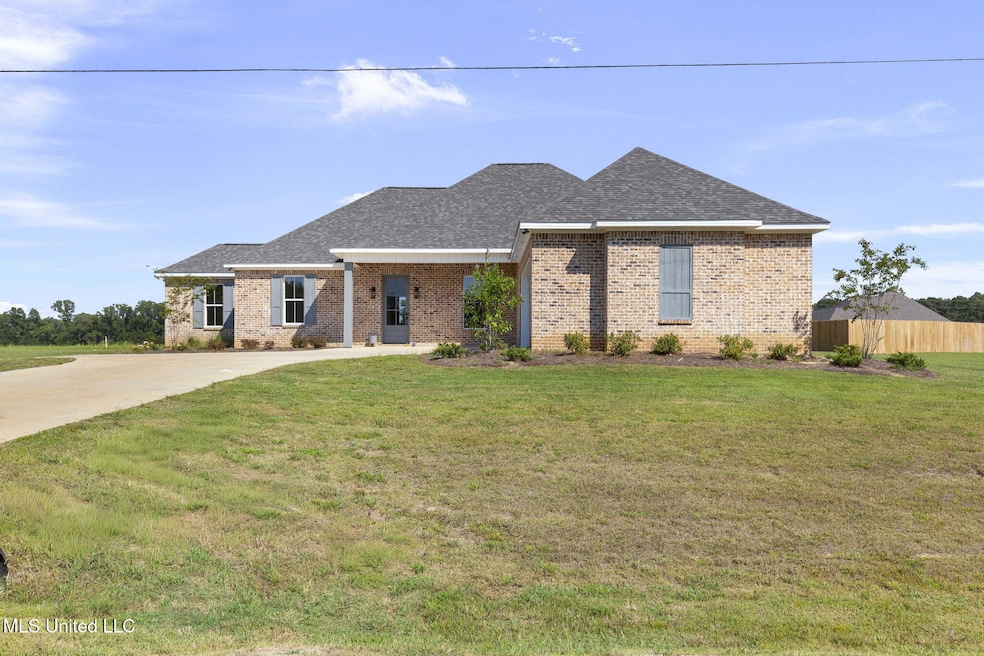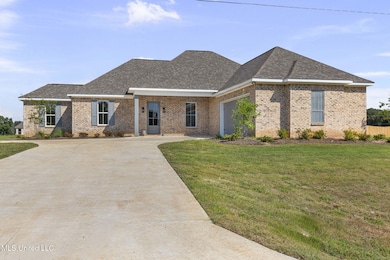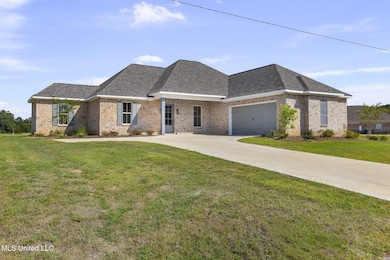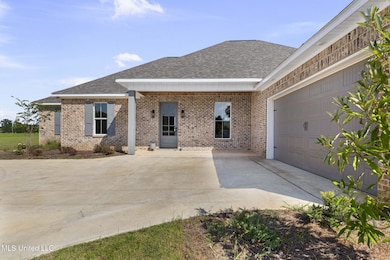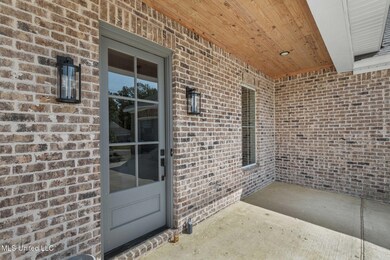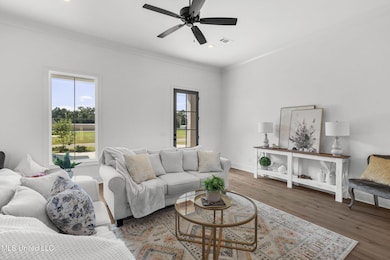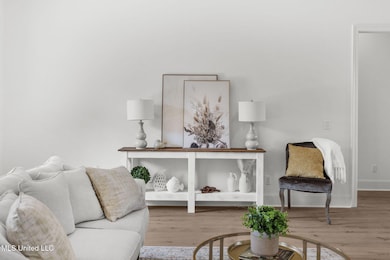227 Lizzy Ln Brandon, MS 39047
Estimated payment $2,871/month
Highlights
- New Construction
- Open Floorplan
- High Ceiling
- Pisgah Elementary School Rated A
- Traditional Architecture
- Eat-In Kitchen
About This Home
Welcome to Pisgah Place, a new subdivision in the prestigious Pisgah School Distric! This stunning 4-Bed, 3-bath home, under construction on a beautiful 1-acre lot. $0/Down for USDA-QUALIFYING BUYERS! Enjoy an open floor plan, gourmet kitchen with sleek quartz countertops, luxurious master suite, dedicated office, and 2-car garage. Nestled in a peaceful neighborhood of only 17 houses, this home combines modern living with natural beauty and suburban convenience. BUILDER IS OFFERING $5,000 IN CONCESSIONS for BUYER to use however they need (ex. closing cost, add a refrigerator, etc.)
Listing Agent
Blue South Real Estate Group,LLC dba Blue South License #B22304 Listed on: 09/19/2025
Home Details
Home Type
- Single Family
Year Built
- Built in 2024 | New Construction
HOA Fees
- $29 Monthly HOA Fees
Parking
- 2 Car Garage
Home Design
- Traditional Architecture
- Brick Exterior Construction
- Architectural Shingle Roof
Interior Spaces
- 2,281 Sq Ft Home
- 1-Story Property
- Open Floorplan
- Crown Molding
- High Ceiling
- Ceiling Fan
- Gas Fireplace
- Living Room with Fireplace
- Storage
Kitchen
- Eat-In Kitchen
- Range
- Microwave
- Dishwasher
- Kitchen Island
- Disposal
Bedrooms and Bathrooms
- 4 Bedrooms
- Split Bedroom Floorplan
- 3 Full Bathrooms
- Double Vanity
Schools
- Pisgah Elementary And Middle School
- Pisgah High School
Utilities
- Cooling System Powered By Gas
- Central Heating and Cooling System
- Tankless Water Heater
Additional Features
- Exterior Lighting
- 1.09 Acre Lot
Community Details
- Association fees include ground maintenance
- Pisgah Place Subdivision
Listing and Financial Details
- Assessor Parcel Number Unassigned
Map
Home Values in the Area
Average Home Value in this Area
Property History
| Date | Event | Price | List to Sale | Price per Sq Ft |
|---|---|---|---|---|
| 09/19/2025 09/19/25 | For Sale | $453,919 | 0.0% | $199 / Sq Ft |
| 09/11/2025 09/11/25 | Off Market | -- | -- | -- |
| 09/10/2025 09/10/25 | Price Changed | $453,919 | 0.0% | $199 / Sq Ft |
| 09/10/2025 09/10/25 | For Sale | $453,919 | +2.1% | $199 / Sq Ft |
| 09/03/2025 09/03/25 | Off Market | -- | -- | -- |
| 09/02/2025 09/02/25 | For Sale | $444,795 | 0.0% | $195 / Sq Ft |
| 08/31/2025 08/31/25 | Off Market | -- | -- | -- |
| 07/03/2025 07/03/25 | Price Changed | $444,795 | -2.5% | $195 / Sq Ft |
| 08/07/2024 08/07/24 | For Sale | $456,200 | -- | $200 / Sq Ft |
Source: MLS United
MLS Number: 4087682
- 408 Lennon Ln
- 404 Lennon Ln
- 213 Harbor Ln
- 302 Alicetowne Landing
- 218 Harbor Ln
- 196 Lake Harbor Rd
- 198 Lake Harbor Rd
- 192 Lake Harbor Rd
- 194 Lake Harbor Rd
- 326 Lake Harbor Rd
- 218 Lizzy Ln
- 3933 Mississippi 43
- 349 Lake Harbor Rd
- 120 Lake Harbour Point
- 195 Lake Harbor Rd
- 197 Lake Harbor Rd
- 441 Barksdale Rd
- 459 Barksdale Rd
- 489 Barksdale Rd
- 435 Barksdale Rd
- 101 Cedar Green Cove
- 807 Planters Point Dr
- 169 Harvey Cir
- 165 Harvey Cir
- 123 Creekside Dr
- 927 Frisky Dr
- 3099 E Fairway Dr
- 253 N Natchez Dr Unit 201
- 125 Woodscape Dr
- 245 Cooper Ln
- 147 Links Dr
- 124 Links Dr
- 120 Freedom Ring Dr
- 340 Freedom Ring Dr
- 433 Meadowlark Dr Unit E-1
- 433 Meadowlark Dr Unit 7
- 433 Meadowlark Dr Unit B4
- 433 Meadowlark Dr Unit B5
- 433 Meadowlark Dr Unit B2
- 433 Meadowlark Dr Unit B8
