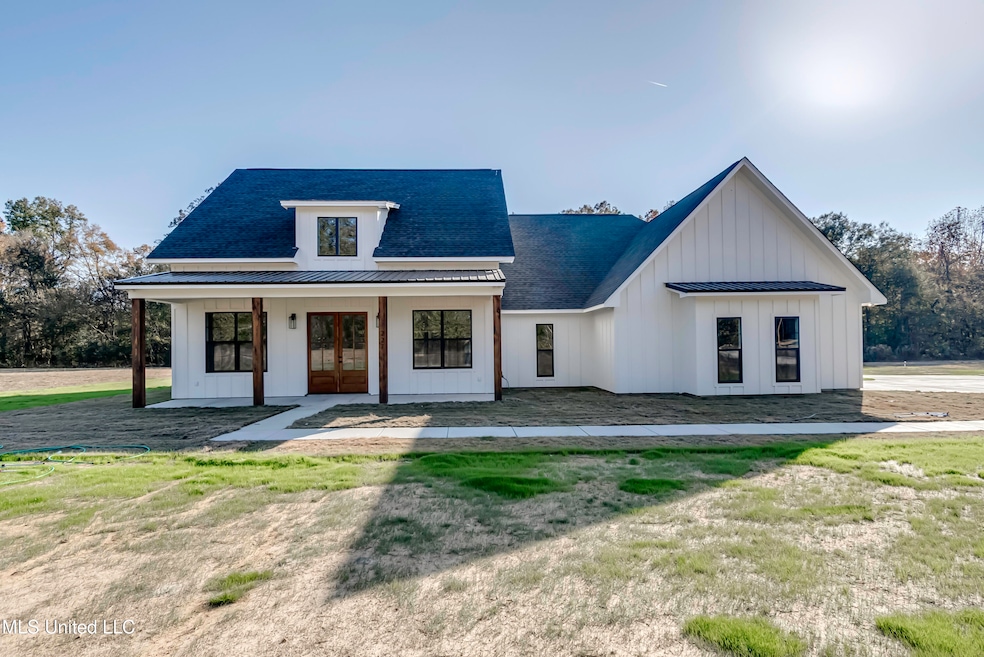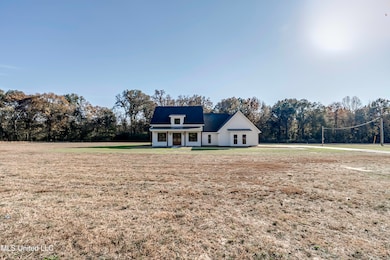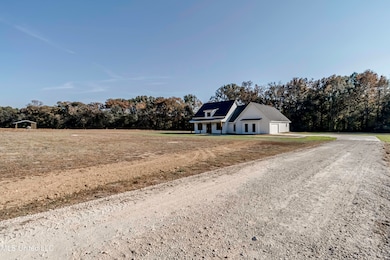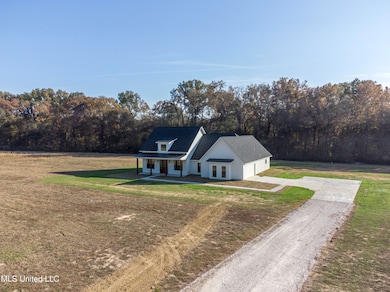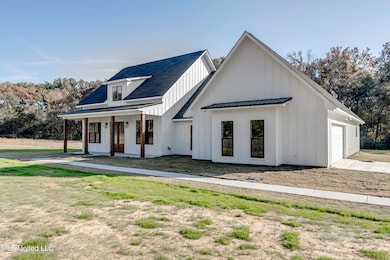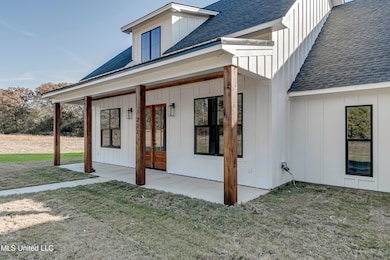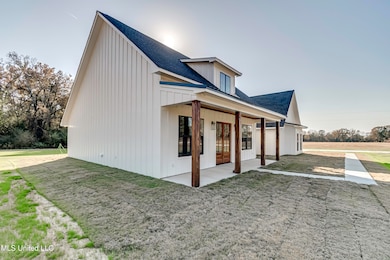227 Renfroe Rd Canton, MS 39046
Estimated payment $2,275/month
Highlights
- New Construction
- Open Floorplan
- Wood Flooring
- Luther Branson Elementary School Rated A
- Wooded Lot
- Farmhouse Style Home
About This Home
Experience modern farmhouse living on 5 +/- acres in Madison County, MS. This newly built 2,080 sq ft home features clean board- and - batten styling, black trim windows and warm wood accents that create stunning curb appeal. Inside you will find hardwood floors that flow throughout and a very spacious living area, perfect for entertaining guests. The kitchen features quartz countertops, delta fixtures and a walk in pantry! The primary bedroom is complete with a large walk-in closet, separate tub and custom tile shower, double vanity with gold fixtures and much more. This is a home that offers southern living at its finest and one that you need to see before it's gone! Give your agent a call today and come check it out!
Home Details
Home Type
- Single Family
Est. Annual Taxes
- $100
Year Built
- Built in 2025 | New Construction
Lot Details
- 5 Acre Lot
- Private Entrance
- Open Lot
- Wooded Lot
- Few Trees
- Private Yard
- Front Yard
Parking
- 2 Car Garage
- Gravel Driveway
Home Design
- Farmhouse Style Home
- Architectural Shingle Roof
- Board and Batten Siding
Interior Spaces
- 2,080 Sq Ft Home
- 1-Story Property
- Open Floorplan
- Ceiling Fan
- Gas Fireplace
- Double Pane Windows
- Double Door Entry
- Combination Kitchen and Living
- Property Views
Kitchen
- Walk-In Pantry
- Built-In Electric Oven
- Electric Cooktop
- Kitchen Island
- Quartz Countertops
- Farmhouse Sink
Flooring
- Wood
- Vinyl
Bedrooms and Bathrooms
- 3 Bedrooms
- Walk-In Closet
- 2 Full Bathrooms
- Double Vanity
Laundry
- Laundry Room
- Laundry in Hall
Outdoor Features
- Patio
Schools
- Camden Elementary School
- Shirley D. Simmons Middle School
- Canton High School
Utilities
- Cooling System Powered By Gas
- Central Air
- Heating Available
- Septic Tank
Community Details
- No Home Owners Association
- Walnut Ridge Subdivision
Listing and Financial Details
- Assessor Parcel Number 094i-30-004/00.00
Map
Home Values in the Area
Average Home Value in this Area
Property History
| Date | Event | Price | List to Sale | Price per Sq Ft |
|---|---|---|---|---|
| 11/18/2025 11/18/25 | For Sale | $430,000 | -- | $207 / Sq Ft |
Source: MLS United
MLS Number: 4131841
- 0 Sharon Rd Unit 4109566
- 254 Renfroe Rd
- 561 Sharon Rd
- 000 Sharon Rd
- Lor 5 Robinson Rd the Crossroads
- 149 Lone Pine Rd
- 298 Robinson Rd
- 290 Robinson Rd
- 645 Rankin Rd
- 614 Rankin Rd
- 00 Sharon Rd
- 0 Dampeer Rd
- 0 Ratliff Ferry Rd Unit 4104788
- 0 Ratliff Ferry Rd Unit 22992364
- 708 Ratliff Ferry Rd
- 5 Robinson Rd
- 319 Glenfield Rd
- 106 Skiers Point
- 532 Ratliff Ferry Rd
- 2435 Hwy 43
- 433 Meadowlark Dr Unit B8
- 433 Meadowlark Dr Unit B6
- 433 Meadowlark Dr Unit B5
- 433 Meadowlark Dr Unit 7
- 433 Meadowlark Dr Unit B4
- 433 Meadowlark Dr Unit B3
- 433 Meadowlark Dr Unit B2
- 433 Meadowlark Dr Unit B1
- 433 Meadowlark Dr Unit E-1
- 121 Rotherfield Place
- 129 Chartleigh Cir
- 373 S Canal St
- 105 Goshen Ct
- 112 Madisonville Dr
- 4072 Mississippi 471
- 147 Links Dr
- 124 Links Dr
- 101 Cedar Green Cove
- 137 Harvey Cir
- 807 Planters Point Dr
