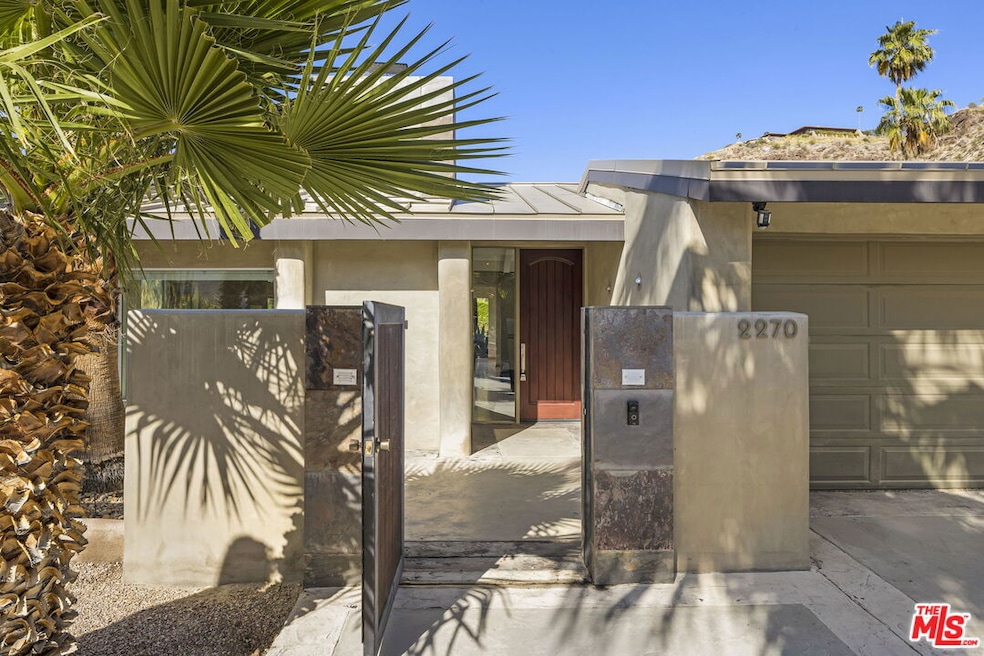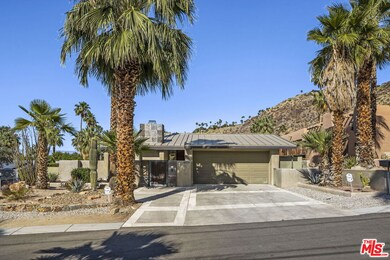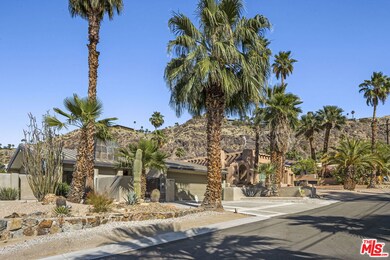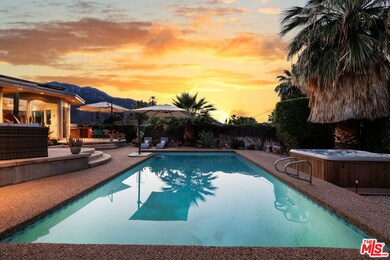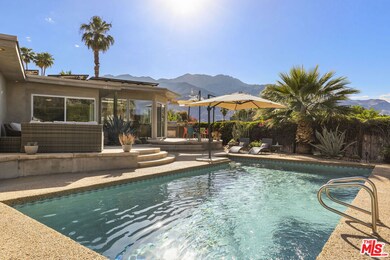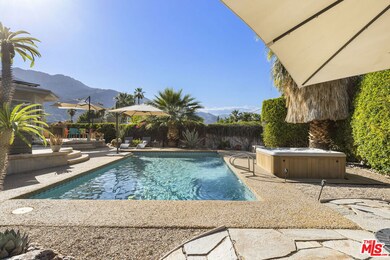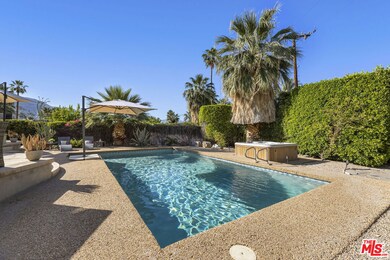
2270 E Smokewood Ave Palm Springs, CA 92264
Araby Cove NeighborhoodHighlights
- Heated In Ground Pool
- Solar Power System
- Open Floorplan
- Palm Springs High School Rated A-
- Panoramic View
- Secluded Lot
About This Home
As of February 2025An abundance of lights and extraordinary views of the entire city and surrounding mountains welcome you to this updated home in Araby Cove. High ceilings, large windows, and numerous skylights bring the light into this fenced, private and secluded, bright and spacious home. Numerous walking and hiking trails are within mere feet of this warm and beaming home. Large low E double glazed windows throughout offer an abundance of light and the high ceilings create a very open and appealing space, affording views of the entire city! Upon entry though the gated courtyard, the home welcomes you with unobstructed views to the backyard, pool, spa and mountains. This three bedroom three bathroom home with over 2,500 sq. ft. of living space was updated in 2021 and features many sustainable and energy efficient components. Some of those many features include fully paid-off but leased Tesla solar panels, a Tesla home battery system, new energy-efficient dual-stage A/C and heat pump unit installed in 2022, a Flow Tech Max anti-scale system, a Tesla High Power car charging station as well as a 220V outlet for all electric car charging. The pool was rebuilt in 2021 and features a high efficiency heater, remote control center as well as a Sundance 880 Series Altamar 6 person spa. The large and manicured backyard features complete privacy, an outdoor built-in grill, numerous seating and dining areas all surrounded by the mountains in south Palm Springs. If high ceilings, lots of natural light, an open floor plan, two primary bedrooms, close proximity to the mountains, secluded from any street noise, and energy efficiency is important, this home could be a terrific match.
Last Agent to Sell the Property
Initiate Realty, Inc. License #01439068 Listed on: 12/10/2024
Home Details
Home Type
- Single Family
Est. Annual Taxes
- $22,638
Year Built
- Built in 1977 | Remodeled
Lot Details
- 8,712 Sq Ft Lot
- Desert faces the front and back of the property
- West Facing Home
- Fenced Yard
- Wood Fence
- Stucco Fence
- Secluded Lot
- Sprinkler System
- Hillside Location
- Back Yard
- Property is zoned R1B
Parking
- 2 Car Garage
- Driveway
Property Views
- Panoramic
- City Lights
- Mountain
- Desert
Home Design
- Turnkey
- Flat Roof Shape
- Slab Foundation
- Metal Roof
- Stucco
Interior Spaces
- 2,519 Sq Ft Home
- 1-Story Property
- Open Floorplan
- Wired For Data
- Built-In Features
- Bar
- Cathedral Ceiling
- Ceiling Fan
- Recessed Lighting
- Bay Window
- Window Screens
- Sliding Doors
- Formal Entry
- Family Room with Fireplace
- Living Room
- Dining Area
- Den
- Utility Room
- Alarm System
Kitchen
- Breakfast Area or Nook
- Open to Family Room
- Breakfast Bar
- Oven
- Gas Cooktop
- Dishwasher
- Marble Countertops
- Disposal
Flooring
- Bamboo
- Stone
Bedrooms and Bathrooms
- 3 Bedrooms
- Walk-In Closet
- Dressing Area
- Remodeled Bathroom
- 3 Full Bathrooms
- Bathtub with Shower
- Linen Closet In Bathroom
Laundry
- Laundry Room
- Dryer
- Washer
Eco-Friendly Details
- Solar Power System
Pool
- Heated In Ground Pool
- Above Ground Spa
Outdoor Features
- Open Patio
- Outdoor Gas Grill
Utilities
- Two cooling system units
- Forced Air Heating and Cooling System
- Tankless Water Heater
- Water Purifier
- Sewer in Street
- Cable TV Available
Community Details
- No Home Owners Association
- Card or Code Access
Listing and Financial Details
- Assessor Parcel Number 510-232-008
Ownership History
Purchase Details
Home Financials for this Owner
Home Financials are based on the most recent Mortgage that was taken out on this home.Purchase Details
Home Financials for this Owner
Home Financials are based on the most recent Mortgage that was taken out on this home.Purchase Details
Home Financials for this Owner
Home Financials are based on the most recent Mortgage that was taken out on this home.Purchase Details
Home Financials for this Owner
Home Financials are based on the most recent Mortgage that was taken out on this home.Purchase Details
Home Financials for this Owner
Home Financials are based on the most recent Mortgage that was taken out on this home.Purchase Details
Purchase Details
Home Financials for this Owner
Home Financials are based on the most recent Mortgage that was taken out on this home.Purchase Details
Similar Homes in Palm Springs, CA
Home Values in the Area
Average Home Value in this Area
Purchase History
| Date | Type | Sale Price | Title Company |
|---|---|---|---|
| Grant Deed | $1,675,000 | First American Title | |
| Interfamily Deed Transfer | -- | United Title Company Westlak | |
| Interfamily Deed Transfer | -- | -- | |
| Grant Deed | $536,000 | Fidelity National Title Co | |
| Grant Deed | $390,000 | Stewart Title | |
| Interfamily Deed Transfer | -- | -- | |
| Grant Deed | $250,000 | First American Title Ins Co | |
| Quit Claim Deed | -- | Chicago Title Company |
Mortgage History
| Date | Status | Loan Amount | Loan Type |
|---|---|---|---|
| Previous Owner | $428,000 | Purchase Money Mortgage | |
| Previous Owner | $428,800 | Purchase Money Mortgage | |
| Previous Owner | $200,000 | Unknown | |
| Previous Owner | $312,000 | No Value Available | |
| Previous Owner | $150,000 | No Value Available |
Property History
| Date | Event | Price | Change | Sq Ft Price |
|---|---|---|---|---|
| 02/13/2025 02/13/25 | Sold | $1,675,000 | -4.2% | $665 / Sq Ft |
| 01/06/2025 01/06/25 | Pending | -- | -- | -- |
| 12/10/2024 12/10/24 | For Sale | $1,749,000 | 0.0% | $694 / Sq Ft |
| 11/26/2024 11/26/24 | Pending | -- | -- | -- |
| 11/12/2024 11/12/24 | Price Changed | $1,749,000 | -4.2% | $694 / Sq Ft |
| 10/04/2024 10/04/24 | Price Changed | $1,824,900 | 0.0% | $724 / Sq Ft |
| 09/18/2024 09/18/24 | Price Changed | $1,824,990 | 0.0% | $724 / Sq Ft |
| 09/11/2024 09/11/24 | Price Changed | $1,824,993 | 0.0% | $724 / Sq Ft |
| 09/05/2024 09/05/24 | Price Changed | $1,824,994 | 0.0% | $724 / Sq Ft |
| 08/28/2024 08/28/24 | Price Changed | $1,824,995 | 0.0% | $724 / Sq Ft |
| 08/22/2024 08/22/24 | Price Changed | $1,824,997 | 0.0% | $724 / Sq Ft |
| 08/15/2024 08/15/24 | Price Changed | $1,824,998 | 0.0% | $724 / Sq Ft |
| 08/08/2024 08/08/24 | Price Changed | $1,824,999 | 0.0% | $724 / Sq Ft |
| 07/22/2024 07/22/24 | For Sale | $1,825,000 | +2.8% | $724 / Sq Ft |
| 05/19/2022 05/19/22 | Sold | $1,775,000 | -1.1% | $705 / Sq Ft |
| 04/20/2022 04/20/22 | Pending | -- | -- | -- |
| 04/05/2022 04/05/22 | For Sale | $1,795,000 | -- | $713 / Sq Ft |
Tax History Compared to Growth
Tax History
| Year | Tax Paid | Tax Assessment Tax Assessment Total Assessment is a certain percentage of the fair market value that is determined by local assessors to be the total taxable value of land and additions on the property. | Land | Improvement |
|---|---|---|---|---|
| 2023 | $22,638 | $1,810,500 | $561,000 | $1,249,500 |
| 2022 | $10,323 | $778,707 | $215,427 | $563,280 |
| 2021 | $10,114 | $763,439 | $211,203 | $552,236 |
| 2020 | $8,894 | $694,138 | $191,745 | $502,393 |
| 2019 | $8,659 | $673,920 | $186,160 | $487,760 |
| 2018 | $8,338 | $648,000 | $179,000 | $469,000 |
| 2017 | $7,962 | $615,000 | $170,000 | $445,000 |
| 2016 | $7,878 | $615,000 | $170,000 | $445,000 |
| 2015 | $7,087 | $566,000 | $172,000 | $394,000 |
| 2014 | $6,201 | $489,000 | $135,000 | $354,000 |
Agents Affiliated with this Home
-
Marcus Miceli
M
Seller's Agent in 2025
Marcus Miceli
Initiate Realty, Inc.
(310) 741-8342
2 in this area
32 Total Sales
-
Timothy Schneider

Buyer's Agent in 2025
Timothy Schneider
Bennion Deville Homes
(760) 861-3197
1 in this area
47 Total Sales
-
John White

Seller's Agent in 2022
John White
Equity Union
(760) 898-9692
3 in this area
98 Total Sales
Map
Source: The MLS
MLS Number: 24-418557
APN: 510-232-008
- 2255 S Araby Dr
- 2645 Anza Trail
- 3295 Tiger Tail Ln
- 2400 Southridge Dr
- 2716 Anza Trail
- 1981 Rancho Vista Trail
- 2779 Princess Ln
- 2120 Southridge Dr
- 2145 Southridge Dr
- 2525 E Morongo Trail
- 1881 S Araby Dr
- 1881 S Araby Dr Unit 24
- 1881 S Araby Dr Unit 13
- 1881 S Araby Dr Unit 16
- 2514 E Morongo Trail
- 2016 Southridge Dr Unit 43
- 31 Venus St
- 2020 Southridge Dr
- 3000 Candlelight Ln
- 17 Jupiter St
