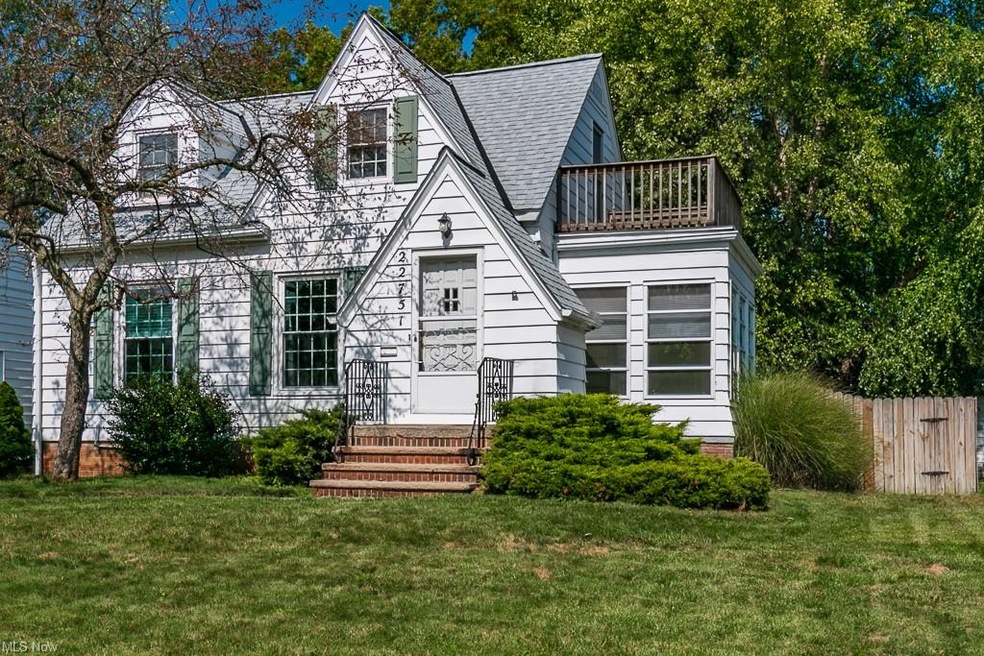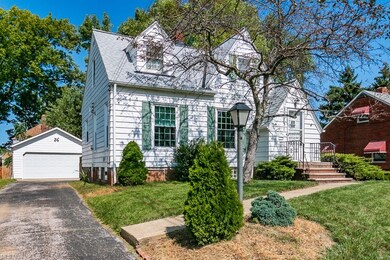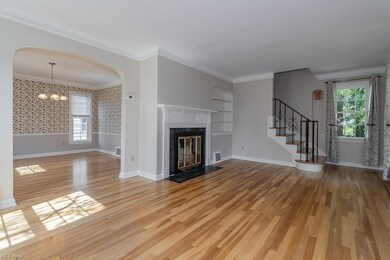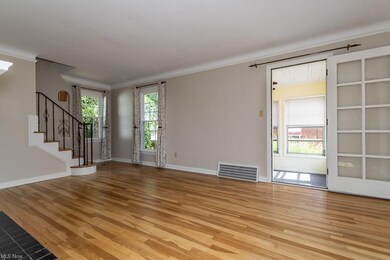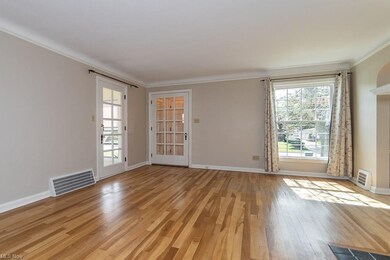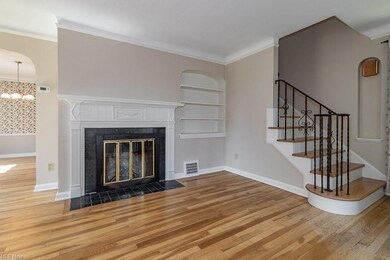
22751 Chardon Rd Euclid, OH 44117
Highlights
- Colonial Architecture
- 2 Car Detached Garage
- South Facing Home
- 2 Fireplaces
- Forced Air Heating and Cooling System
- Property is Fully Fenced
About This Home
As of November 2022Welcome to this gorgeous, light and bright, very well-maintained Euclid home! Beautiful hardwood floors and a fireplace welcome you through the front door into the living room with full-length windows for lots of natural sunlight. The attached sunroom off the living room offers an additional cheerful, cozy living space. The lovely, spacious dining room also has full-length windows that fill the room with natural light. In the nicely-sized kitchen you"ll find ample storage and plenty of counter space. All kitchen appliances stay with the home. Upstairs are two generously sized bedrooms and a full bathroom with tub. One bedroom also has an airy, sunny balcony which sits above the first-floor sunroom. Basement is also bright, with large glass block windows illuminating a nicely finished living room area, with a second fireplace and a recently updated half-bathroom. Laundry is in the basement as well. The backyard is a peaceful, shady retreat and is fully fenced. The wood-sided garage is only about 12 years old and has a large area behind it for a nice garden. Other updates: nearly every room was repainted in 2020 (including closet and bedroom doors upstairs), roof replaced in 2018, first floor windows replaced 2010; sashes on upstairs windows replaced then as well. Move in and enjoy!
Last Agent to Sell the Property
Keller Williams Greater Metropolitan License #2017000214 Listed on: 09/24/2020

Home Details
Home Type
- Single Family
Year Built
- Built in 1941
Lot Details
- 9,060 Sq Ft Lot
- South Facing Home
- Property is Fully Fenced
- Wood Fence
Parking
- 2 Car Detached Garage
Home Design
- Colonial Architecture
- Asphalt Roof
Interior Spaces
- 2-Story Property
- 2 Fireplaces
- Finished Basement
- Basement Fills Entire Space Under The House
Kitchen
- Built-In Oven
- Range
- Microwave
- Dishwasher
Bedrooms and Bathrooms
- 2 Bedrooms
Laundry
- Dryer
- Washer
Utilities
- Forced Air Heating and Cooling System
- Heating System Uses Gas
Community Details
- Chardon Road Sub/L D Comans Community
Listing and Financial Details
- Assessor Parcel Number 650-12-081
Ownership History
Purchase Details
Home Financials for this Owner
Home Financials are based on the most recent Mortgage that was taken out on this home.Purchase Details
Home Financials for this Owner
Home Financials are based on the most recent Mortgage that was taken out on this home.Purchase Details
Purchase Details
Purchase Details
Similar Homes in the area
Home Values in the Area
Average Home Value in this Area
Purchase History
| Date | Type | Sale Price | Title Company |
|---|---|---|---|
| Warranty Deed | $160,000 | -- | |
| Survivorship Deed | $100,000 | Enterprise Title Agency | |
| Deed | $45,900 | -- | |
| Deed | -- | -- | |
| Deed | -- | -- |
Mortgage History
| Date | Status | Loan Amount | Loan Type |
|---|---|---|---|
| Open | $160,000 | VA | |
| Previous Owner | $97,000 | New Conventional | |
| Previous Owner | $80,000 | Credit Line Revolving | |
| Previous Owner | $84,500 | Credit Line Revolving |
Property History
| Date | Event | Price | Change | Sq Ft Price |
|---|---|---|---|---|
| 11/30/2022 11/30/22 | Sold | $160,000 | +3.3% | $161 / Sq Ft |
| 11/09/2022 11/09/22 | Pending | -- | -- | -- |
| 11/07/2022 11/07/22 | For Sale | $154,900 | 0.0% | $156 / Sq Ft |
| 11/05/2022 11/05/22 | For Sale | $154,900 | 0.0% | $156 / Sq Ft |
| 09/12/2022 09/12/22 | Pending | -- | -- | -- |
| 09/08/2022 09/08/22 | For Sale | $154,900 | +54.9% | $156 / Sq Ft |
| 11/04/2020 11/04/20 | Sold | $100,000 | +0.1% | $62 / Sq Ft |
| 09/28/2020 09/28/20 | Pending | -- | -- | -- |
| 09/24/2020 09/24/20 | For Sale | $99,900 | -- | $62 / Sq Ft |
Tax History Compared to Growth
Tax History
| Year | Tax Paid | Tax Assessment Tax Assessment Total Assessment is a certain percentage of the fair market value that is determined by local assessors to be the total taxable value of land and additions on the property. | Land | Improvement |
|---|---|---|---|---|
| 2024 | $1,787 | $44,310 | $10,045 | $34,265 |
| 2023 | $1,357 | $32,800 | $8,230 | $24,570 |
| 2022 | $2,775 | $32,795 | $8,225 | $24,570 |
| 2021 | $3,091 | $32,800 | $8,230 | $24,570 |
| 2020 | $2,933 | $28,280 | $7,110 | $21,180 |
| 2019 | $2,637 | $80,800 | $20,300 | $60,500 |
| 2018 | $2,604 | $28,280 | $7,110 | $21,180 |
| 2017 | $2,761 | $24,500 | $6,020 | $18,480 |
| 2016 | $2,767 | $24,500 | $6,020 | $18,480 |
| 2015 | $2,519 | $24,500 | $6,020 | $18,480 |
| 2014 | $2,519 | $24,500 | $6,020 | $18,480 |
Agents Affiliated with this Home
-
Melissa Harford

Seller's Agent in 2022
Melissa Harford
McDowell Homes Real Estate Services
(440) 463-2424
13 in this area
194 Total Sales
-
Barbara Jones

Buyer's Agent in 2022
Barbara Jones
Berkshire Hathaway HomeServices Professional Realty
(330) 322-3021
1 in this area
61 Total Sales
-
Sarah Billman
S
Seller's Agent in 2020
Sarah Billman
Keller Williams Greater Metropolitan
(216) 544-7460
6 in this area
29 Total Sales
Map
Source: MLS Now
MLS Number: 4224834
APN: 650-12-081
- 22561 Chardon Rd
- 1965 E 221st St
- 1779 E 236 St
- 1765 E 238th St
- 21950 Euclid Ave
- 2090 Hadden Rd
- 1556 E 221st St
- 1545 E 214th St
- 23795 Greenwood Rd
- 23461 Harms Rd
- 21250 North St
- 1439 E 221st St
- 22681 Coulter Ave
- 24421 Effingham Blvd
- 377 Balmoral Dr
- 24 Washington Square
- 24527 Rushmore Dr
- 20031 Hillcrest Dr
- 23 Trenton Square Unit T58
- 13 Charleston Square
