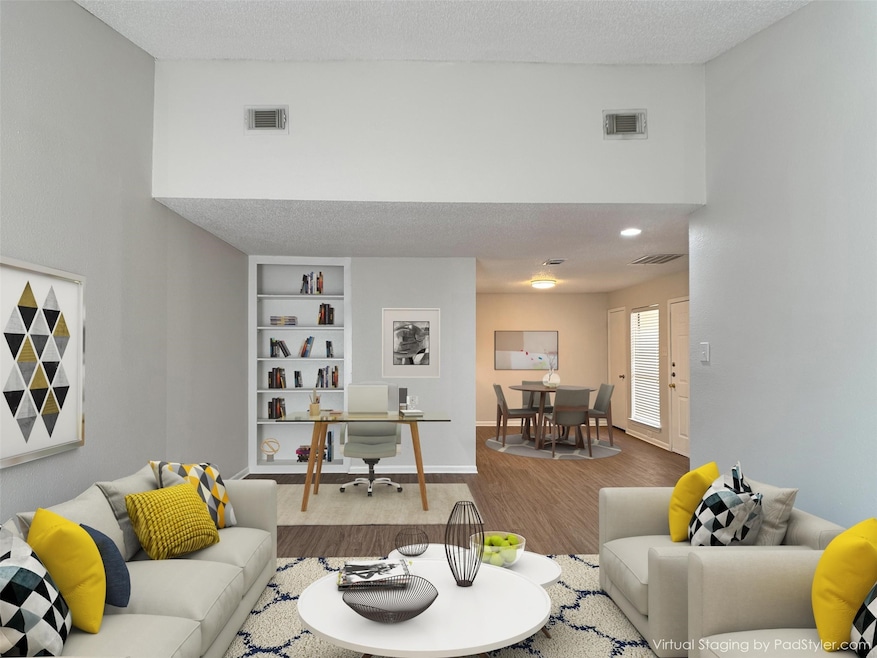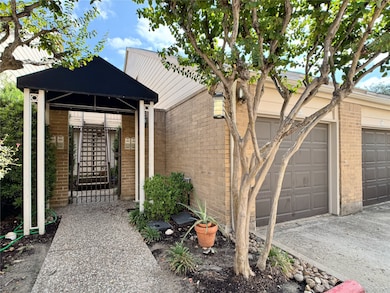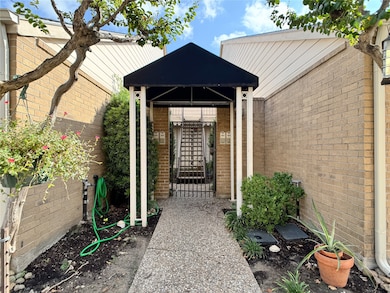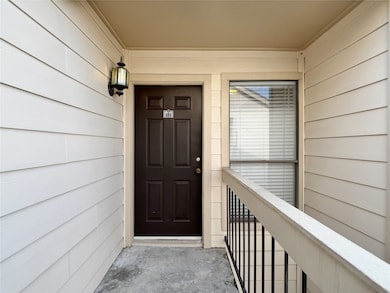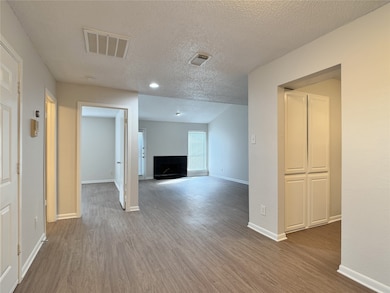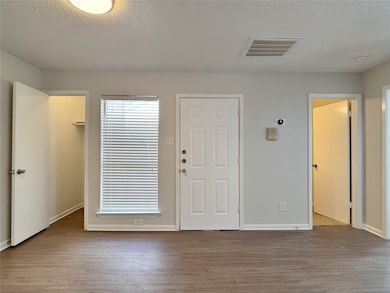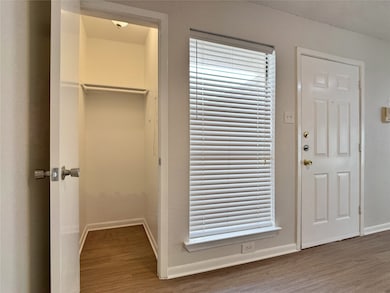2277 S Kirkwood Rd Unit 404 Houston, TX 77077
Briar Forest NeighborhoodEstimated payment $1,110/month
Highlights
- Gated Community
- Deck
- High Ceiling
- Views to the East
- Traditional Architecture
- Community Pool
About This Home
Prime location & convenient, serene lifestyle in Energy Corridor between Briar Forest and Westheimer... Lovely GATED community with 1-car PRIVATE GARAGE and additional pedestrian GATE to your 2nd-floor RENOVATED CONDO! Walk through another gate for direct access to Waldemar Park with playground, walking paths. Near numerous major grocery stores, restaurants, banks, shops, and other conveniences. Entire interior and all cabinets FRESHLY painted, tub newly REFINISHED. BRAND-NEW features include: luxury vinyl plank flooring throughout, modern light fixtures in kitchen & dining, smooth-top range, satin nickel plumbing fixtures in shower, ceiling fan & set of 2" faux-wood blinds in bedroom. Fridge, washer, dryer included. Nest programmable smart thermostat & smart lighting. Lovely courtyard view from private, partially covered BALCONY. Beautiful community POOL.
Property Details
Home Type
- Condominium
Est. Annual Taxes
- $2,073
Year Built
- Built in 1983
Lot Details
- West Facing Home
- Fenced Yard
HOA Fees
- $278 Monthly HOA Fees
Parking
- 1 Car Garage
- Garage Door Opener
- Electric Gate
- Additional Parking
- Assigned Parking
- Unassigned Parking
- Controlled Entrance
Home Design
- Traditional Architecture
- Brick Exterior Construction
- Slab Foundation
- Composition Roof
- Cement Siding
Interior Spaces
- 799 Sq Ft Home
- 1-Story Property
- High Ceiling
- Ceiling Fan
- Wood Burning Fireplace
- Window Treatments
- Living Room
- Utility Room
- Views to the East
- Security Gate
Kitchen
- Breakfast Bar
- Electric Oven
- Electric Range
- Free-Standing Range
- Microwave
- Dishwasher
- Disposal
Flooring
- Tile
- Vinyl Plank
- Vinyl
Bedrooms and Bathrooms
- 1 Bedroom
- 1 Full Bathroom
- Bathtub with Shower
Laundry
- Laundry in Utility Room
- Stacked Washer and Dryer
Outdoor Features
- Balcony
- Deck
- Patio
Schools
- Ashford/Shadowbriar Elementary School
- Revere Middle School
- Westside High School
Utilities
- Central Heating and Cooling System
Community Details
Overview
- Association fees include common areas, maintenance structure, recreation facilities, trash
- Krj Management Association
- Oaks On Kirkwood Ph 3 Subdivision
- Maintained Community
Recreation
- Community Pool
- Park
- Dog Park
Pet Policy
- The building has rules on how big a pet can be within a unit
Security
- Controlled Access
- Gated Community
- Fire and Smoke Detector
Map
Home Values in the Area
Average Home Value in this Area
Tax History
| Year | Tax Paid | Tax Assessment Tax Assessment Total Assessment is a certain percentage of the fair market value that is determined by local assessors to be the total taxable value of land and additions on the property. | Land | Improvement |
|---|---|---|---|---|
| 2025 | $2,785 | $99,088 | $18,827 | $80,261 |
| 2024 | $2,785 | $133,100 | $25,289 | $107,811 |
| 2023 | $2,785 | $113,314 | $21,530 | $91,784 |
| 2022 | $2,605 | $111,239 | $22,480 | $88,759 |
| 2021 | $2,279 | $97,795 | $18,973 | $78,822 |
| 2020 | $2,368 | $97,795 | $18,973 | $78,822 |
| 2019 | $1,999 | $79,000 | $15,010 | $63,990 |
| 2018 | $1,999 | $79,000 | $15,010 | $63,990 |
| 2017 | $2,212 | $87,500 | $16,625 | $70,875 |
| 2016 | $1,770 | $70,000 | $13,300 | $56,700 |
| 2015 | $1,808 | $70,000 | $13,300 | $56,700 |
| 2014 | $1,808 | $70,328 | $13,362 | $56,966 |
Property History
| Date | Event | Price | List to Sale | Price per Sq Ft |
|---|---|---|---|---|
| 11/06/2025 11/06/25 | For Sale | $125,000 | 0.0% | $156 / Sq Ft |
| 12/25/2024 12/25/24 | Off Market | $900 | -- | -- |
| 12/30/2019 12/30/19 | Rented | $900 | 0.0% | -- |
| 11/30/2019 11/30/19 | Under Contract | -- | -- | -- |
| 10/15/2019 10/15/19 | For Rent | $900 | -- | -- |
Purchase History
| Date | Type | Sale Price | Title Company |
|---|---|---|---|
| Vendors Lien | -- | -- |
Mortgage History
| Date | Status | Loan Amount | Loan Type |
|---|---|---|---|
| Open | $55,900 | Purchase Money Mortgage |
Source: Houston Association of REALTORS®
MLS Number: 87767205
APN: 1153690110008
- 2277 S Kirkwood Rd Unit 1002
- 2277 S Kirkwood Rd Unit 914
- 2211 S Kirkwood Rd Unit 11
- 2211 S Kirkwood Rd Unit 19
- 2211 S Kirkwood Rd Unit 51
- 2211 S Kirkwood Rd Unit 22
- 2211 S Kirkwood Rd Unit 49
- 2211 S Kirkwood Rd Unit 26
- 2211 S Kirkwood Rd Unit 1
- 2211 S Kirkwood Rd Unit 69
- 2211 S Kirkwood Rd Unit 9
- 11621 Waldemar Dr
- 11710 Southlake Dr Unit 18
- 11619 Waldemar Dr
- 11617 Waldemar Dr
- 2238 Hickory Lawn Dr
- 2206 Round Lake Dr
- 2287 Woodland Springs St
- 2227 Holly Knoll St
- 2203 Holly Knoll St
- 2277 S Kirkwood Rd Unit 914
- 2277 S Kirkwood Rd Unit 708
- 2211 S Kirkwood Rd Unit 62
- 2211 S Kirkwood Rd Unit 19
- 11710 Southlake Dr Unit 18
- 2206 Round Lake Dr
- 2310 Crescent Park Dr
- 11643 Southlake Dr Unit 285
- 2410 S Kirkwood Rd
- 11804 Westmere Dr
- 11922 Waldemar Dr
- 11624 Village Place Dr Unit 327
- 11770 Westheimer Rd
- 11526 Village Place Dr Unit 67
- 11614 Village Place Dr Unit 337
- 11504 Village Place Dr Unit 107
- 2387 Crescent Park Dr Unit 211
- 2475 Gray Fall Dr
- 1814 Cherry Bend Dr
- 2500 Woodland Park Dr Unit E210.1408857
