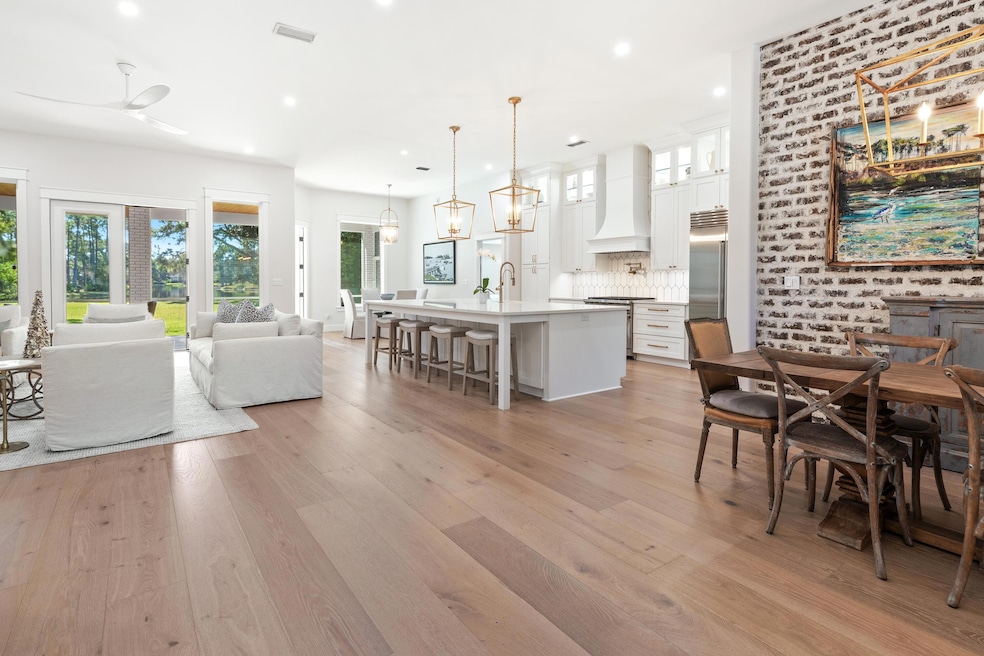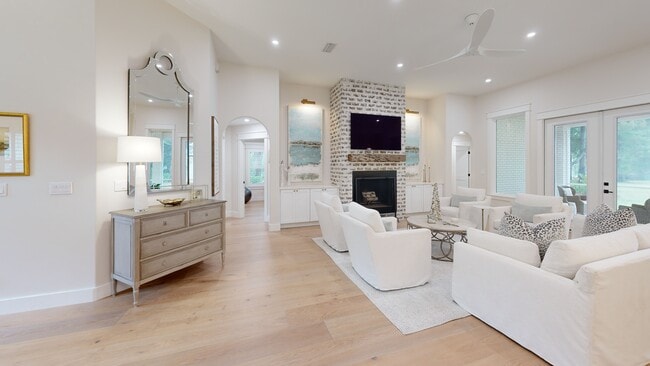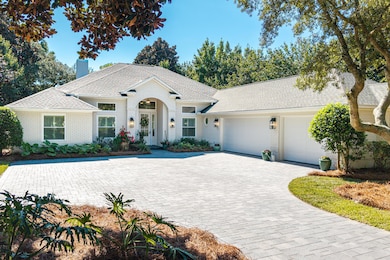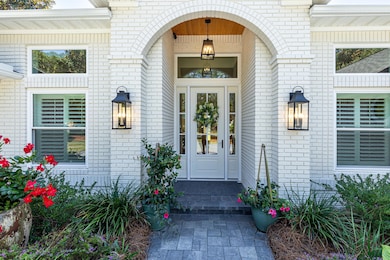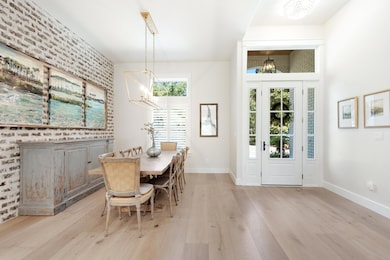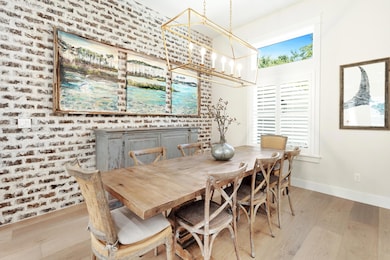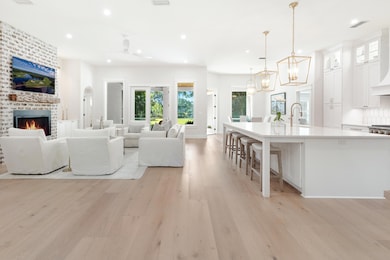
228 Mattie's Way Destin, FL 32541
Estimated payment $9,373/month
Highlights
- Lake Front
- Golf Course Community
- Gated Community
- Destin Elementary School Rated A-
- Fishing
- 0.51 Acre Lot
About This Home
Welcome to 228 Matties Way, an exquisite lakefront retreat that perfectly balances timeless elegance with modern sophistication. Completely renovated from 2023 to 2025, this stunning home showcases exceptional craftsmanship, designer finishes, and sweeping views of Lake Rangia. Every detail has been thoughtfully curated to create a residence that is both beautiful and highly functional. Step inside to an inviting open-concept interior where luxury and comfort meet - The designer kitchen has been totally transformed with custom cabinetry, premium quartz countertops, and top-of-the-line Sub-Zero, Cove, and Wolf appliances. Undermount lighting and a custom tile backsplash add both warmth and sophistication. In the living area, a new wood-burning fireplace with a custom cypress mantle and quartz-topped built-ins creates a cozy yet refined focal point, while the adjoining dining room features a brick accent wall that ties seamlessly into the home's design. The fully renovated bathrooms, including the master, Jack & Jill, and guest baths, feature high-end finishes and elegant detailing throughout. A custom "Her's" master closet provides a beautifully organized space with fully customized storage solutions. Throughout the home, you'll find new flooring, recessed lighting, designer fixtures, custom interior shutters, and solid two-panel doors with premium hardware. Every doorway, window, and baseboard has been finished with elegant, stacked header trim, and the entire interior - including ceilings, walls, and trim - has been freshly painted. A new Trane 5-ton HVAC system ensures year-round comfort and energy efficiency. The exterior has been equally transformed with every element upgraded for beauty, durability, and peace of mind - All windows and doors have been replaced with hurricane-impact-rated models, complemented by hurricane-rated garage doors and a new roof installed in August 2021. The screened back porch, finished with a pine tongue-and-groove ceiling and stone tile flooring, offers the perfect place to relax while enjoying tranquil lake views. A new paver driveway, upgraded exterior lighting, and a rebuilt irrigation system complete the thoughtful exterior enhancements. Set on one of the most desirable lots in Kelly Plantation, this property offers breathtaking views of Lake Rangia, a deep manicured backyard, and the serene beauty of the bird sanctuary beyond your porch. Best of all, it sits in Flood Zone X, so no flood insurance is required. Located within the exclusive gated community of Kelly Plantation, residents enjoy world-class amenities including a meticulously maintained championship golf course, golf clubhouse with bar and grill, ballroom, and restaurant. A separate Owner's Club offers spaces for meetings and events with both large and small rooms, full kitchen facilities, and a state-of-the-art fitness center. Outdoor recreation abounds with tennis, pickleball, and basketball courts, scenic nature trails, a dog park, and an equestrian center. Just a short golf cart ride away are Destin's iconic sugar-white beaches, along with the area's finest dining, boutique shopping, championship golf, and world-class fishing. With every major system, finish, and detail recently updated, 228 Matties Way is truly move-in ready. This home embodies the perfect blend of luxury, functionality, and natural beauty - all in a serene and private lakefront setting within one of Destin's most sought-after communities.
Listing Agent
The Agency Northwest Florida Beaches License #3161918 Listed on: 11/05/2025
Home Details
Home Type
- Single Family
Est. Annual Taxes
- $5,897
Year Built
- Built in 1997
Lot Details
- 0.51 Acre Lot
- Lot Dimensions are 119.47x248x28x225
- Lake Front
- Sprinkler System
HOA Fees
- $300 Monthly HOA Fees
Parking
- 3 Car Attached Garage
Home Design
- Traditional Architecture
- Newly Painted Property
- Brick Exterior Construction
Interior Spaces
- 2,946 Sq Ft Home
- 1-Story Property
- Ceiling Fan
- Recessed Lighting
- Fireplace
- Plantation Shutters
- Breakfast Room
- Screened Porch
- Lake Views
Kitchen
- Gas Oven or Range
- Microwave
- Dishwasher
- Wolf Appliances
- Kitchen Island
- Disposal
Flooring
- Wood
- Tile
Bedrooms and Bathrooms
- 4 Bedrooms
- En-Suite Primary Bedroom
- 3 Full Bathrooms
- Cultured Marble Bathroom Countertops
- Dual Vanity Sinks in Primary Bathroom
- Separate Shower in Primary Bathroom
- Garden Bath
Laundry
- Dryer
- Washer
Schools
- Destin Elementary And Middle School
- Destin High School
Utilities
- Central Heating and Cooling System
- Electric Water Heater
Listing and Financial Details
- Assessor Parcel Number 00-2S-22-1355-000F-0010
Community Details
Overview
- Association fees include ground keeping, management, master, recreational faclty, security
- Kelly Plantation S/D Subdivision
- The community has rules related to covenants
Amenities
- Picnic Area
- Recreation Room
Recreation
- Golf Course Community
- Tennis Courts
- Community Playground
- Community Pool
- Fishing
Security
- Gated Community
Matterport 3D Tour
Map
Home Values in the Area
Average Home Value in this Area
Tax History
| Year | Tax Paid | Tax Assessment Tax Assessment Total Assessment is a certain percentage of the fair market value that is determined by local assessors to be the total taxable value of land and additions on the property. | Land | Improvement |
|---|---|---|---|---|
| 2024 | $3,178 | $346,160 | -- | -- |
| 2023 | $3,178 | $336,078 | $0 | $0 |
| 2022 | $3,105 | $326,289 | $0 | $0 |
| 2021 | $3,110 | $316,785 | $0 | $0 |
| 2020 | $3,089 | $312,411 | $0 | $0 |
| 2019 | $3,059 | $305,387 | $0 | $0 |
| 2018 | $3,037 | $299,693 | $0 | $0 |
| 2017 | $3,027 | $293,529 | $0 | $0 |
| 2016 | $2,945 | $287,492 | $0 | $0 |
| 2015 | $3,019 | $285,494 | $0 | $0 |
| 2014 | $3,034 | $283,228 | $0 | $0 |
Property History
| Date | Event | Price | List to Sale | Price per Sq Ft | Prior Sale |
|---|---|---|---|---|---|
| 11/19/2025 11/19/25 | Price Changed | $1,625,000 | -3.0% | $552 / Sq Ft | |
| 11/05/2025 11/05/25 | For Sale | $1,675,000 | +64.2% | $569 / Sq Ft | |
| 01/05/2024 01/05/24 | Sold | $1,020,000 | -6.4% | $346 / Sq Ft | View Prior Sale |
| 11/08/2023 11/08/23 | Pending | -- | -- | -- | |
| 09/29/2023 09/29/23 | Price Changed | $1,090,000 | -8.8% | $370 / Sq Ft | |
| 09/17/2023 09/17/23 | For Sale | $1,195,000 | 0.0% | $406 / Sq Ft | |
| 09/07/2023 09/07/23 | Pending | -- | -- | -- | |
| 07/07/2023 07/07/23 | Price Changed | $1,195,000 | -4.4% | $406 / Sq Ft | |
| 06/20/2023 06/20/23 | Price Changed | $1,250,000 | -3.8% | $424 / Sq Ft | |
| 06/05/2023 06/05/23 | For Sale | $1,300,000 | -- | $441 / Sq Ft |
Purchase History
| Date | Type | Sale Price | Title Company |
|---|---|---|---|
| Quit Claim Deed | $100 | None Listed On Document | |
| Interfamily Deed Transfer | -- | Attorney |
About the Listing Agent

Born in California but raised in the coastal town of Fort Walton Beach, FL, Lisa is a true local with a heart deeply rooted in the charm and hospitality of the South. It is her genuine southern upbringing that has instilled the values of honesty, kindness, compassion, and the art of creating lasting connections.
She is a proud alumna of Florida State University, where she earned a degree in Hospitality Administration. This educational foundation laid the groundwork for a career that
Lisa's Other Listings
Source: Emerald Coast Association of REALTORS®
MLS Number: 988992
APN: 00-2S-22-1355-000F-0010
- 236 Mattie's Way
- 237 Matties Way
- 315 Sand Myrtle Trail
- 384 Terrapin Trace
- 378 Terrapin Trace
- 330 Kelly Plantation Dr
- 82 Indian Bayou Dr
- 105 Indian Bayou Dr Unit 1
- 269 Champion Ct
- 4300 Breakwater Dr
- 5 Cahaba Ct
- 355 Kelly Plantation Dr
- 54 Country Club Dr E Unit 1
- 142 Indian Bayou Dr
- 33 Country Club Dr E
- 121 Country Club Dr W
- 122 Country Club Dr W
- 4373 Bahia Ln
- 4303 Carriage Ln
- 4223 Jade Loop
- 330 Kelly Plantation Dr
- 263 Diamond Cove
- 4211 Commons Dr W
- 4131 Commons Dr W
- 4210 Jade Loop
- 4202 Jade Loop
- 4320 Commons Dr W
- 4203 Indian Bayou Trail Unit 1816
- 4030 Dancing Cloud Ct Unit 346
- 4203 Indian Bayou Trail Unit 1806
- 4421 Luke Ave Unit ID1285889P
- 82 Mark St Unit ID1285919P
- 1014 Airport Rd Unit 105
- 4456 Luke Ave Unit ID1285931P
- 77 Mark St Unit ID1285935P
- 4000 Gulf Terrace Dr Unit 241
- 2809 Scenic Hwy 98 Unit ID1285937P
- 2825 Scenic Hwy 98 Unit ID1285914P
- 245 Mattie M Kelly Blvd
- 2830 Scenic Hwy 98 Unit ID1285925P
