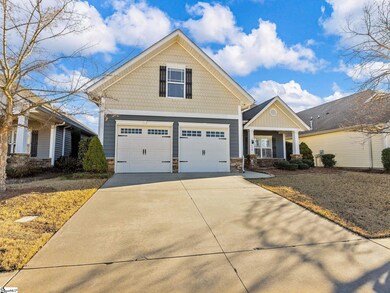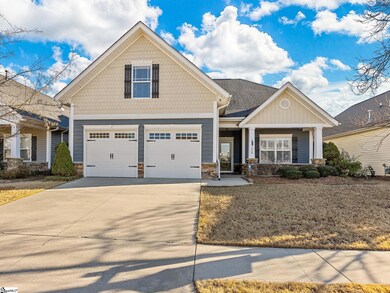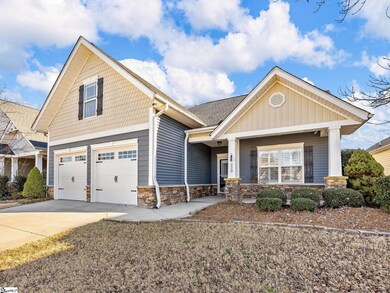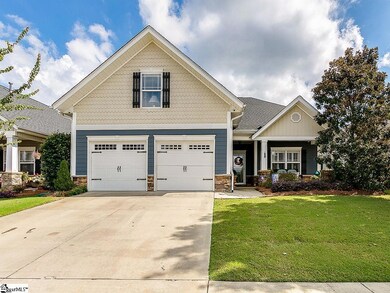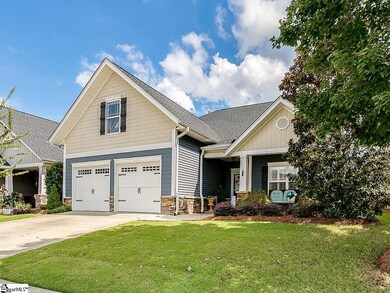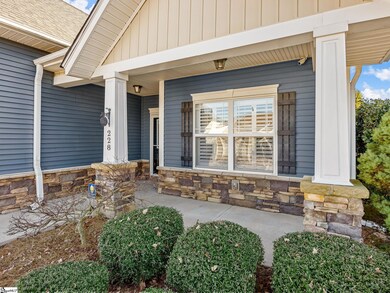
Estimated payment $1,893/month
Highlights
- Open Floorplan
- Craftsman Architecture
- Hydromassage or Jetted Bathtub
- Dorman High School Rated A-
- Wood Flooring
- Bonus Room
About This Home
The OPEN FLOOR PLAN and interior will impress even the most selective home buyer. Gorgeous foyer with HARDWOOD FLOORING throughout the living, kitchen, and dining areas. CUSTOM PLANTATION SHUTTERS throughout. Vaulted ceilings and a gas fireplace are in the living room, which is open to the spacious kitchen and breakfast area. The kitchen offers GRANITE counter tops, STAINLESS appliances, gas cook top, pantry, bar seating, dining area, and beautiful ABUNDANT cabinetry. The current owner has added ADDITIONAL CUSTOM CABINETS with matching granite and glass shelving. The FORMAL DINING, just off the foyer with crown and picture frame molding, offers the perfect place to entertain. There is STORAGE GALORE throughout this impressive home. The large MAIN FLOOR MASTER suite is situated in the rear of the home. There are dual vanities, a separate shower, garden tub, huge walk-in closet, and a private water closet. The additional bedroom has laminate wood flooring. There is spacious FLEX ROOM where you will find another walk-in closet and a 5'x10'reading nook. This could serve as a 3rd bedroom. The SCREENED PORCH with E-Z Breeze panels, making this an enjoyable place to bring the outside in year-round. PATIO with space for lawn furniture in this gorgeous, PRIVATE FENCED BACK YARD bordered with arborvitae, roses, and lots more on this PREMIUM LOT! Full-yard irrigation and fully sodded with LAWN MAINTENANCE INCLUDED. Main floor laundry room with cabinets, gas water heater, extra storage in the garage, and energy efficient. Neighborhood swimming pool, street lights and sidewalks. Very conveniently located near I-26, shopping, restaurants, schools and more. THIS HOME ORIGINALLY HAD 3 BEDROOMS BUT THE SELLER MADE IT A TWO BEDROOM HOME SO THE BEDROOMS WOULD BE LARGE. THE HOME COULD EASILY BE A 3 BEDROOM HOME AGAIN.
Home Details
Home Type
- Single Family
Est. Annual Taxes
- $1,579
Lot Details
- 6,534 Sq Ft Lot
- Fenced Yard
- Level Lot
- Sprinkler System
- Few Trees
HOA Fees
- $50 Monthly HOA Fees
Parking
- 2 Car Attached Garage
Home Design
- Craftsman Architecture
- Slab Foundation
- Architectural Shingle Roof
Interior Spaces
- 2,200-2,399 Sq Ft Home
- 1.5-Story Property
- Open Floorplan
- Smooth Ceilings
- Ceiling height of 9 feet or more
- Gas Log Fireplace
- Insulated Windows
- Window Treatments
- Dining Room
- Den
- Bonus Room
- Sun or Florida Room
- Screened Porch
- Pull Down Stairs to Attic
Kitchen
- Free-Standing Gas Range
- Built-In Microwave
- Dishwasher
- Granite Countertops
- Disposal
Flooring
- Wood
- Carpet
- Laminate
- Ceramic Tile
Bedrooms and Bathrooms
- 2 Main Level Bedrooms
- Walk-In Closet
- 2 Full Bathrooms
- Hydromassage or Jetted Bathtub
Laundry
- Laundry Room
- Laundry on main level
Home Security
- Storm Doors
- Fire and Smoke Detector
Outdoor Features
- Patio
Schools
- Roebuck Elementary School
- Gable Middle School
- Dorman High School
Utilities
- Forced Air Heating and Cooling System
- Heat Pump System
- Heating System Uses Natural Gas
- Underground Utilities
- Gas Water Heater
- Cable TV Available
Community Details
- Wm Douglas HOA
- Bordeaux Subdivision
- Mandatory home owners association
Listing and Financial Details
- Assessor Parcel Number 6-29-00-072.28
Map
Home Values in the Area
Average Home Value in this Area
Tax History
| Year | Tax Paid | Tax Assessment Tax Assessment Total Assessment is a certain percentage of the fair market value that is determined by local assessors to be the total taxable value of land and additions on the property. | Land | Improvement |
|---|---|---|---|---|
| 2024 | $1,614 | $10,534 | $855 | $9,679 |
| 2023 | $1,614 | $10,534 | $855 | $9,679 |
| 2022 | $1,404 | $9,160 | $840 | $8,320 |
| 2021 | $1,388 | $9,160 | $840 | $8,320 |
| 2020 | $1,356 | $9,160 | $840 | $8,320 |
| 2019 | $1,320 | $8,975 | $823 | $8,152 |
| 2018 | $1,293 | $8,975 | $823 | $8,152 |
| 2017 | $1,070 | $7,804 | $840 | $6,964 |
| 2016 | $1,094 | $7,804 | $840 | $6,964 |
| 2015 | $1,071 | $7,804 | $840 | $6,964 |
| 2014 | $1,037 | $7,804 | $840 | $6,964 |
Property History
| Date | Event | Price | Change | Sq Ft Price |
|---|---|---|---|---|
| 06/19/2025 06/19/25 | Pending | -- | -- | -- |
| 06/18/2025 06/18/25 | Price Changed | $309,000 | -1.6% | $136 / Sq Ft |
| 06/03/2025 06/03/25 | Price Changed | $314,000 | -1.6% | $138 / Sq Ft |
| 03/27/2025 03/27/25 | Price Changed | $319,000 | -3.3% | $140 / Sq Ft |
| 02/13/2025 02/13/25 | Price Changed | $329,900 | -1.5% | $145 / Sq Ft |
| 12/24/2024 12/24/24 | For Sale | $334,900 | -- | $147 / Sq Ft |
Purchase History
| Date | Type | Sale Price | Title Company |
|---|---|---|---|
| Quit Claim Deed | -- | None Listed On Document | |
| Interfamily Deed Transfer | -- | None Available | |
| Deed | $210,983 | None Available |
Mortgage History
| Date | Status | Loan Amount | Loan Type |
|---|---|---|---|
| Previous Owner | $120,000 | New Conventional | |
| Previous Owner | $189,884 | Purchase Money Mortgage |
Similar Homes in the area
Source: Greater Greenville Association of REALTORS®
MLS Number: 1547816
APN: 6-29-00-072.28
- 237 Medoc Ln
- 208 Medoc Ln
- 427 Listrac Dr
- 113 Peccole Pass
- 1067 Merlot Ct
- 15 Arbours Ln W
- 16 Arbours Ln W
- 2708 Millhone Dr
- 6003 Haddington Dr
- 6077 Haddington Dr
- 6081 Haddington Dr
- 7049 Haddington Dr
- 1113 Yearling Way
- 2054 Lachaise Ln
- 2289 Davenport Ct
- 1421 Trotting
- 413 Rambling Rose Way
- 2285 Davenport Ct
- 2281 Davenport Ct

