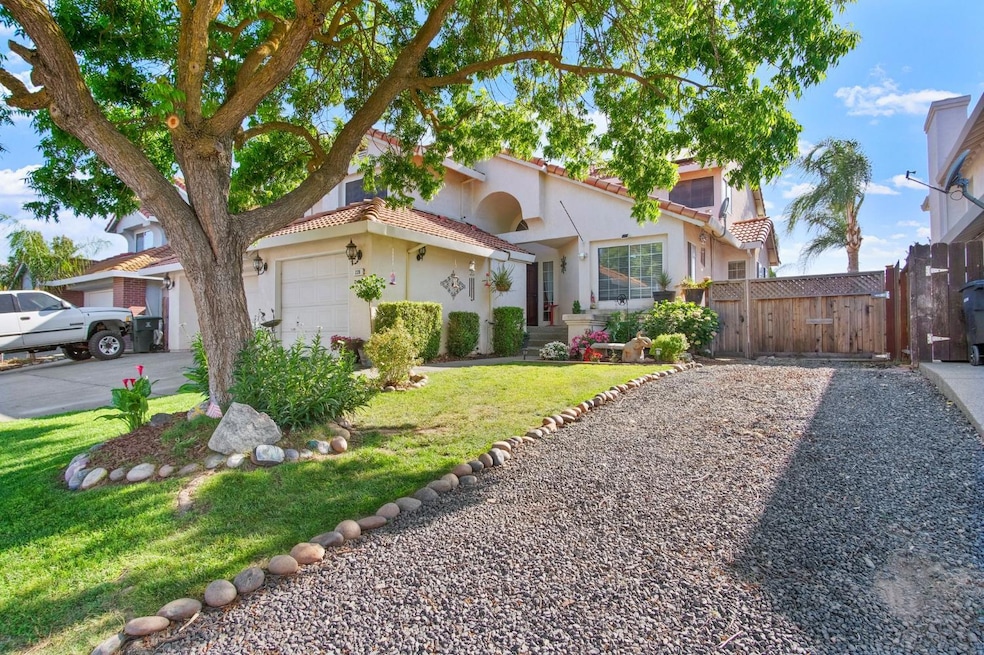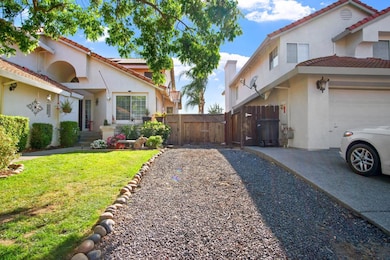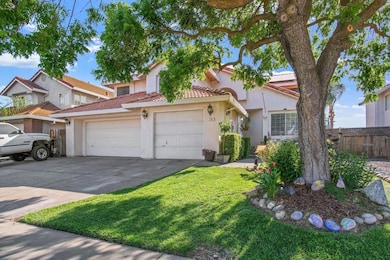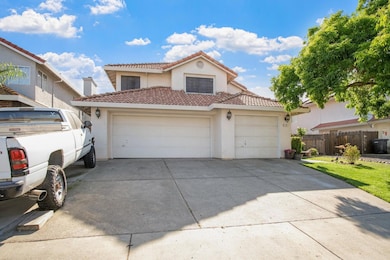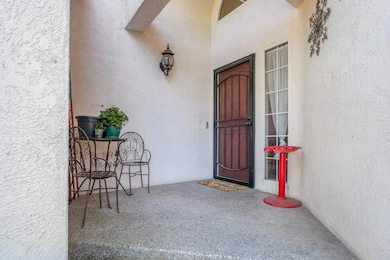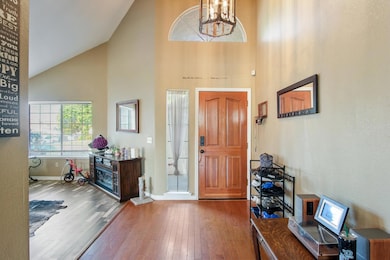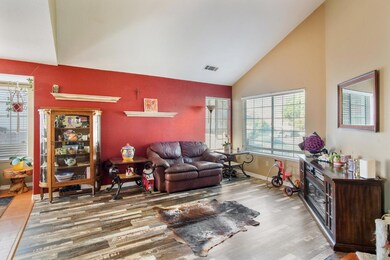228 Reardon St Oakdale, CA 95361
Estimated payment $3,225/month
Highlights
- In Ground Pool
- Solar Power System
- Main Floor Bedroom
- RV Access or Parking
- Wood Flooring
- 2 Fireplaces
About This Home
Welcome to your dream home in the heart of Oakdale! This spacious 5-bedroom, 3-bathroom home offers 2,858 sq ft of thoughtfully designed living space, nestled on a generous 6,615 sq ft lot. With paid-off solar and a sparkling pool, this home is perfect for comfortable living and effortless entertaining. Step inside to a bright, open-concept family and dining area that flows seamlessly into the well-appointed kitchen ideal for gatherings and everyday life. Just a step down leads you to a cozy living room featuring a charming fireplace, a separate bedroom and full bathroom, and a dedicated laundry room with access to the garage offering convenience and privacy for guests or multigenerational living. Enjoy year-round comfort with central heating and air conditioning divided into five individual zones, allowing personalized climate control throughout the home. Upstairs, you'll find the remaining bedrooms and bathrooms, including the expansive primary suite a true retreat with its own fireplace, generous space, and a relaxing en-suite bathroom. Located in a sought-after Oakdale neighborhood, this home is just steps from scenic walking paths, close to the golf course, and within walking distance to the iconic Oakdale Rodeo Grounds. It's the perfect blend of comfort and convenience.
Home Details
Home Type
- Single Family
Est. Annual Taxes
- $2,642
Year Built
- Built in 1993 | Remodeled
Lot Details
- 6,617 Sq Ft Lot
- Landscaped
- Front Yard Sprinklers
- Property is zoned R1
Parking
- 3 Car Attached Garage
- Front Facing Garage
- Garage Door Opener
- RV Access or Parking
Home Design
- Raised Foundation
- Slab Foundation
- Frame Construction
- Tile Roof
- Stucco
Interior Spaces
- 2,858 Sq Ft Home
- 2-Story Property
- Ceiling Fan
- 2 Fireplaces
- Brick Fireplace
- Great Room
- Living Room
- Family or Dining Combination
Kitchen
- Breakfast Room
- Granite Countertops
Flooring
- Wood
- Carpet
- Laminate
- Tile
Bedrooms and Bathrooms
- 5 Bedrooms
- Main Floor Bedroom
- Primary Bedroom Upstairs
- 3 Full Bathrooms
- Secondary Bathroom Double Sinks
- Bathtub with Shower
Laundry
- Laundry Room
- Laundry on main level
- Laundry Cabinets
Home Security
- Carbon Monoxide Detectors
- Fire and Smoke Detector
Eco-Friendly Details
- Solar Power System
- Solar owned by seller
Pool
- In Ground Pool
- Pool Sweep
Utilities
- Multiple cooling system units
- Zoned Heating and Cooling System
- Water Heater
- High Speed Internet
- Cable TV Available
Community Details
- No Home Owners Association
Listing and Financial Details
- Assessor Parcel Number 064-057-011-000
Map
Home Values in the Area
Average Home Value in this Area
Tax History
| Year | Tax Paid | Tax Assessment Tax Assessment Total Assessment is a certain percentage of the fair market value that is determined by local assessors to be the total taxable value of land and additions on the property. | Land | Improvement |
|---|---|---|---|---|
| 2025 | $2,642 | $412,001 | $133,464 | $278,537 |
| 2024 | $2,528 | $403,924 | $130,848 | $273,076 |
| 2023 | $2,532 | $396,005 | $128,283 | $267,722 |
| 2022 | $2,575 | $388,241 | $125,768 | $262,473 |
| 2021 | $7,265 | $380,629 | $123,302 | $257,327 |
| 2020 | $8,538 | $376,727 | $122,038 | $254,689 |
| 2019 | $8,476 | $369,342 | $119,646 | $249,696 |
| 2018 | $6,861 | $362,100 | $117,300 | $244,800 |
| 2017 | $6,772 | $355,000 | $115,000 | $240,000 |
| 2016 | $2,997 | $272,595 | $54,516 | $218,079 |
| 2015 | $2,883 | $268,502 | $53,698 | $214,804 |
| 2014 | $2,855 | $263,244 | $52,647 | $210,597 |
Property History
| Date | Event | Price | List to Sale | Price per Sq Ft | Prior Sale |
|---|---|---|---|---|---|
| 10/22/2025 10/22/25 | Price Changed | $570,000 | -0.9% | $199 / Sq Ft | |
| 08/15/2025 08/15/25 | Price Changed | $575,000 | -4.2% | $201 / Sq Ft | |
| 07/29/2025 07/29/25 | Price Changed | $599,999 | -2.9% | $210 / Sq Ft | |
| 07/14/2025 07/14/25 | Price Changed | $617,999 | -1.7% | $216 / Sq Ft | |
| 06/06/2025 06/06/25 | Price Changed | $628,999 | -0.6% | $220 / Sq Ft | |
| 05/30/2025 05/30/25 | Price Changed | $632,999 | -1.1% | $221 / Sq Ft | |
| 05/21/2025 05/21/25 | For Sale | $639,999 | +80.3% | $224 / Sq Ft | |
| 09/23/2016 09/23/16 | Sold | $355,000 | +1.7% | $124 / Sq Ft | View Prior Sale |
| 09/10/2016 09/10/16 | Pending | -- | -- | -- | |
| 01/07/2016 01/07/16 | For Sale | $349,000 | -- | $122 / Sq Ft |
Purchase History
| Date | Type | Sale Price | Title Company |
|---|---|---|---|
| Grant Deed | $355,000 | Chicago Title Company | |
| Interfamily Deed Transfer | -- | Chicago Title Company | |
| Interfamily Deed Transfer | -- | Chicago Title Company | |
| Interfamily Deed Transfer | -- | Chicago Title Company | |
| Interfamily Deed Transfer | -- | None Available | |
| Grant Deed | $250,000 | Ticor Title | |
| Trustee Deed | $172,559 | Accommodation | |
| Grant Deed | $499,000 | First American Title Company | |
| Grant Deed | $197,000 | Fidelity National Title Co | |
| Corporate Deed | $182,000 | Old Republic Title Company |
Mortgage History
| Date | Status | Loan Amount | Loan Type |
|---|---|---|---|
| Open | $355,000 | VA | |
| Previous Owner | $276,000 | New Conventional | |
| Previous Owner | $245,471 | FHA | |
| Previous Owner | $399,000 | Purchase Money Mortgage | |
| Previous Owner | $112,000 | No Value Available | |
| Previous Owner | $183,906 | Assumption |
Source: MetroList
MLS Number: 225065903
APN: 064-57-11
- 281 Reardon St
- 1577 Anconia St
- 389 Celia Ct
- 1407 E D St
- 426 Treecrest Cir
- 1362 E F St
- 1418 Leah Way
- 157 Little Johns Creek Dr
- 579 Almondcrest St
- 129 Little Johns Creek Dr
- 736 Jacob Way
- 1551 Irvin Ct
- 600 Valley View Dr
- 1485 Jubal Ct
- 748 Valley View Dr
- 1010 E D St
- 941 E E St
- 1708 Bandon Ct
- 884 Hillswood Ct
- 2101 Via Prego
- 141 S 6th Ave Unit 1
- 150 S Wood Ave
- 209 Grapewood Ct
- 209 Fairwood Dr
- 6054 Preakness Dr
- 6200 Chavez Ct
- 3055 Floyd Ave
- 1912 Veranda Ct
- 2929 Floyd Ave
- 2800 Floyd Ave
- 1129 Cedar Creek Dr
- 3925 Scenic Dr
- 1401 Lakewood Ave
- 1500 Lakewood Ave
- 2700 Marina Dr
- 3002 Lake Park Ct
- 2300 Oakdale Rd
- 2112 Floyd Ave
- 2520 Beatrice Ln
- 1900 Oakdale Rd
