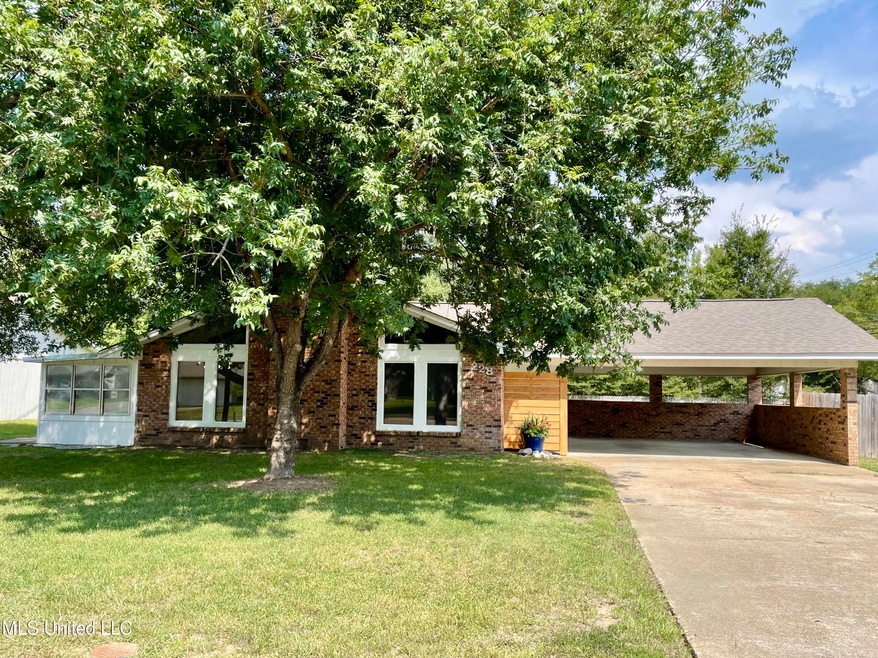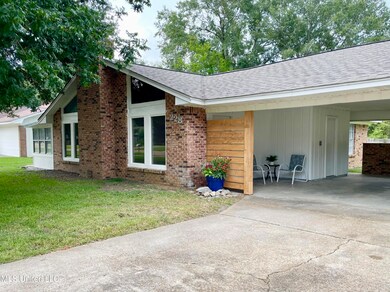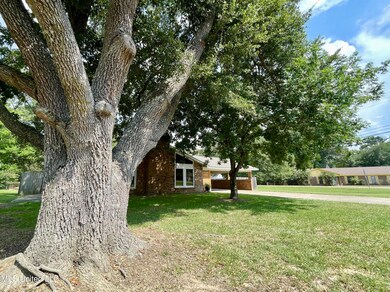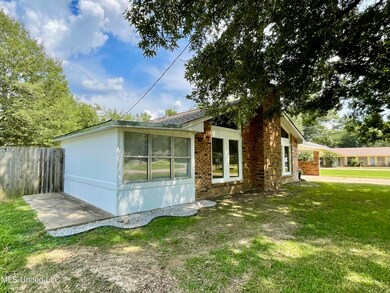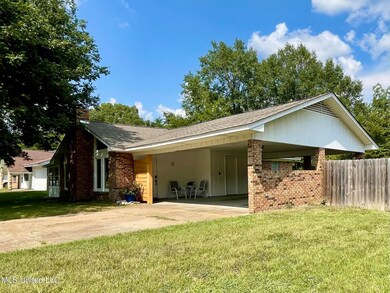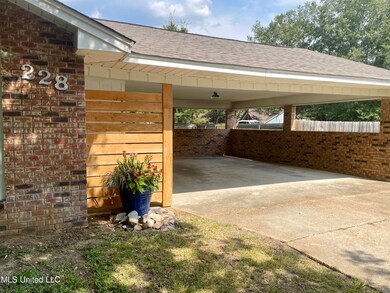
228 Salem Square Ridgeland, MS 39157
Highlights
- Open Floorplan
- Cathedral Ceiling
- Corner Lot
- Ann Smith Elementary School Rated A-
- Traditional Architecture
- Combination Kitchen and Living
About This Home
As of September 2024LOCATION! LOCATION! Updated and cute as a button with so many extras! Three bedrooms, two full baths AND also a sunroom that can have so many great uses. Fenced back yard with storage building, updated bathrooms, new kitchen appliances, new roof 2023, beautiful mature live oak in the front yard, gorgeous cedar privacy screen that makes the front entrance inviting, smart locks, smart led lighting below and above kitchen cabinets, new light fixtures throughout, fabulous shiplap and wainscoting in bathrooms, new plumbing fixtures, plenty of storage, original interior wood shutters have been restored throughout, beautiful wood beams give so much character to the vaulted ceiling of the living/dining/kitchen open concept, fresh paint inside and out, dedicated laundry area, and oversized two-car carport. This lovely home is bright and clean and move-in ready.
Home Details
Home Type
- Single Family
Est. Annual Taxes
- $1,476
Year Built
- Built in 1977
Lot Details
- 0.33 Acre Lot
- Wood Fence
- Corner Lot
- Back Yard Fenced and Front Yard
Home Design
- Traditional Architecture
- Brick Exterior Construction
- Slab Foundation
- Architectural Shingle Roof
- Wood Siding
Interior Spaces
- 1,462 Sq Ft Home
- 1-Story Property
- Open Floorplan
- Beamed Ceilings
- Cathedral Ceiling
- Ceiling Fan
- Recessed Lighting
- Wood Burning Fireplace
- Aluminum Window Frames
- Insulated Doors
- Combination Kitchen and Living
- Storage
Kitchen
- Free-Standing Electric Range
- Dishwasher
- Laminate Countertops
Flooring
- Carpet
- Laminate
- Tile
Bedrooms and Bathrooms
- 3 Bedrooms
- 2 Full Bathrooms
- Bathtub Includes Tile Surround
Laundry
- Laundry in Hall
- Laundry on main level
- Washer and Electric Dryer Hookup
Home Security
- Security Lights
- Carbon Monoxide Detectors
- Fire and Smoke Detector
Parking
- 2 Car Attached Garage
- 2 Attached Carport Spaces
Outdoor Features
- Enclosed patio or porch
- Shed
Schools
- Ann Smith Elementary School
- Olde Towne Middle School
- Ridgeland High School
Utilities
- Central Heating and Cooling System
- Heating System Uses Natural Gas
- Natural Gas Connected
- High Speed Internet
- Cable TV Available
Community Details
- No Home Owners Association
- Salem Square Subdivision
Listing and Financial Details
- Assessor Parcel Number 072i-30a-040-00-00
Ownership History
Purchase Details
Home Financials for this Owner
Home Financials are based on the most recent Mortgage that was taken out on this home.Purchase Details
Purchase Details
Home Financials for this Owner
Home Financials are based on the most recent Mortgage that was taken out on this home.Purchase Details
Purchase Details
Similar Homes in Ridgeland, MS
Home Values in the Area
Average Home Value in this Area
Purchase History
| Date | Type | Sale Price | Title Company |
|---|---|---|---|
| Warranty Deed | -- | None Listed On Document | |
| Special Warranty Deed | $145,000 | Total Title Services | |
| Warranty Deed | $135,500 | -- | |
| Warranty Deed | -- | -- | |
| Trustee Deed | -- | None Available |
Mortgage History
| Date | Status | Loan Amount | Loan Type |
|---|---|---|---|
| Open | $214,515 | VA | |
| Previous Owner | $104,802 | FHA | |
| Previous Owner | $80,500 | New Conventional |
Property History
| Date | Event | Price | Change | Sq Ft Price |
|---|---|---|---|---|
| 09/20/2024 09/20/24 | Sold | -- | -- | -- |
| 08/22/2024 08/22/24 | Pending | -- | -- | -- |
| 08/17/2024 08/17/24 | For Sale | $210,000 | +55.7% | $144 / Sq Ft |
| 07/24/2018 07/24/18 | Sold | -- | -- | -- |
| 06/27/2018 06/27/18 | Pending | -- | -- | -- |
| 06/25/2018 06/25/18 | For Sale | $134,900 | -- | $91 / Sq Ft |
Tax History Compared to Growth
Tax History
| Year | Tax Paid | Tax Assessment Tax Assessment Total Assessment is a certain percentage of the fair market value that is determined by local assessors to be the total taxable value of land and additions on the property. | Land | Improvement |
|---|---|---|---|---|
| 2024 | $1,476 | $13,694 | $0 | $0 |
| 2023 | $1,476 | $13,694 | $0 | $0 |
| 2022 | $1,476 | $13,694 | $0 | $0 |
| 2021 | $1,428 | $13,256 | $0 | $0 |
| 2020 | $1,428 | $13,256 | $0 | $0 |
| 2019 | $1,428 | $13,256 | $0 | $0 |
| 2018 | $1,428 | $13,256 | $0 | $0 |
| 2017 | $640 | $8,721 | $0 | $0 |
| 2016 | $640 | $8,721 | $0 | $0 |
| 2015 | $640 | $8,721 | $0 | $0 |
| 2014 | $640 | $8,721 | $0 | $0 |
Agents Affiliated with this Home
-
Elaine Maisel

Seller's Agent in 2024
Elaine Maisel
eXp Realty
(662) 722-2776
5 in this area
16 Total Sales
-
Daphne Lacey

Buyer's Agent in 2024
Daphne Lacey
eXp Realty
(601) 896-5439
2 in this area
31 Total Sales
-
Sandra Ashford

Seller's Agent in 2018
Sandra Ashford
Charlotte Smith Real Estate
(601) 954-3333
16 in this area
44 Total Sales
-
Lee Garland

Buyer's Agent in 2018
Lee Garland
Epique
(601) 941-2424
11 in this area
474 Total Sales
Map
Source: MLS United
MLS Number: 4088715
APN: 072I-30A-040-00-00
- 213 Waverly Place
- 201 E School St
- 425 Autumn Creek Dr
- 102 Willow Cove
- 0 Highway 51 Unit 4084056
- 327 Pinewood Ln
- 402 Forest Ln
- 439 Shadowood Dr
- 202 Woodrun Dr
- 219 E Jackson St
- 518 Heatherstone Ct
- 524 Heatherstone Ct
- 151 Lake Harbour Dr
- 205 Woodrun Dr
- 0 W Washington St Unit 4107499
- 550 Heatherstone Ct
- 0 Pear Orchard Rd Unit 4084893
- 555 Highway 51
- 420 Berkshire Dr
- 207 Aspen Ct
