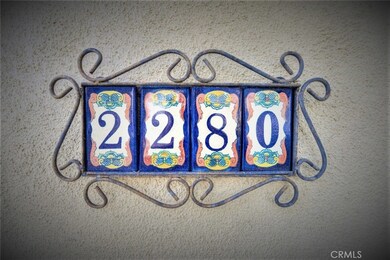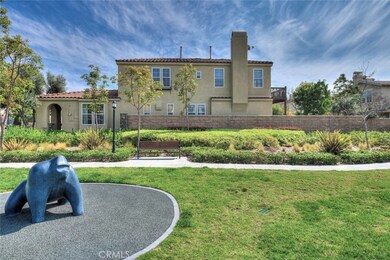
2280 Root St Fullerton, CA 92833
Sunny Hills NeighborhoodHighlights
- Primary Bedroom Suite
- Open Floorplan
- Wood Flooring
- Robert C. Fisler Elementary School Rated A-
- Property is near a park
- 1-minute walk to McClanahan Park
About This Home
As of July 2024Spanish style at it's contemporary best! Entertaining offers between a range valued price of $1,125,000 - $1,175,000. This home is for the most discretionary home-shopper, because not only is it extremely attractive, it is in beautiful condition and located on one of the Talmadge tract's most premium lots, next to the park and NOT backing to any streets. This plan 3 home, built by Brookfield home builders in 2002, is one of the rare lots with the most premium of stylish upgrades. The home has been thoughtfully appointed with real hardwood flooring, upgraded berber loop carpeting, professionally designed tilework, superior light fixtures, custom hardware, decorator's paint palette, tuscan hardscape and lush landscaping. There is no space neglected, this home is one of the most detailed of all homes on the market in Fullerton. Enjoy the gorgeous surroundings of the Amerige Heights community and all of its wonderful parks, walking trails, entertainment and shopping..all within walking distance, including award-winning schools! Arborland Education Center, Robert Fisler K-8 school and Sunny Hills High School. (as well as the open Fullerton Joint Union High School district's array of fine schools to choose from!) Hurry before it's too late, this home can only sell to one lucky buyer. Let's make it yours!
Last Agent to Sell the Property
Hawk & Dove Real Estate Group License #01404293 Listed on: 03/22/2019
Last Buyer's Agent
Nicole Han
Lifetime Realty Inc License #02009968

Home Details
Home Type
- Single Family
Est. Annual Taxes
- $16,605
Year Built
- Built in 2002
Lot Details
- 5,000 Sq Ft Lot
- Wood Fence
- Block Wall Fence
- Landscaped
- Sprinkler System
- Back Yard
HOA Fees
- $158 Monthly HOA Fees
Parking
- 2 Car Attached Garage
Home Design
- Spanish Architecture
- Turnkey
- Spanish Tile Roof
Interior Spaces
- 3,073 Sq Ft Home
- Open Floorplan
- Wired For Data
- High Ceiling
- Ceiling Fan
- Family Room with Fireplace
- Living Room with Fireplace
- Loft
- Park or Greenbelt Views
- Laundry Room
Kitchen
- Six Burner Stove
- Gas Range
- Microwave
- Dishwasher
- Quartz Countertops
Flooring
- Wood
- Carpet
- Tile
Bedrooms and Bathrooms
- 4 Bedrooms | 1 Main Level Bedroom
- Primary Bedroom Suite
- Walk-In Closet
- Upgraded Bathroom
- Dual Sinks
- Bathtub
- Separate Shower
Outdoor Features
- Patio
- Exterior Lighting
- Front Porch
Location
- Property is near a park
Schools
- Fisler Elementary And Middle School
- Sunny Hills High School
Utilities
- Central Heating and Cooling System
- Underground Utilities
Listing and Financial Details
- Tax Lot 57
- Tax Tract Number 16135
- Assessor Parcel Number 28032136
Community Details
Overview
- Amerige Heights Association, Phone Number (949) 450-0202
- Maintained Community
Amenities
- Recreation Room
Recreation
- Community Playground
Ownership History
Purchase Details
Home Financials for this Owner
Home Financials are based on the most recent Mortgage that was taken out on this home.Purchase Details
Home Financials for this Owner
Home Financials are based on the most recent Mortgage that was taken out on this home.Purchase Details
Home Financials for this Owner
Home Financials are based on the most recent Mortgage that was taken out on this home.Purchase Details
Home Financials for this Owner
Home Financials are based on the most recent Mortgage that was taken out on this home.Similar Homes in the area
Home Values in the Area
Average Home Value in this Area
Purchase History
| Date | Type | Sale Price | Title Company |
|---|---|---|---|
| Grant Deed | $1,860,000 | Chicago Title | |
| Interfamily Deed Transfer | -- | None Available | |
| Grant Deed | $1,163,000 | Wfg National Title Company | |
| Grant Deed | $569,000 | First American Title Co |
Mortgage History
| Date | Status | Loan Amount | Loan Type |
|---|---|---|---|
| Open | $1,579,700 | New Conventional | |
| Closed | $1,581,000 | New Conventional | |
| Previous Owner | $510,000 | New Conventional | |
| Previous Owner | $523,350 | New Conventional | |
| Previous Owner | $400,000 | New Conventional | |
| Previous Owner | $455,000 | No Value Available |
Property History
| Date | Event | Price | Change | Sq Ft Price |
|---|---|---|---|---|
| 07/01/2024 07/01/24 | Sold | $1,860,000 | 0.0% | $605 / Sq Ft |
| 07/01/2024 07/01/24 | Pending | -- | -- | -- |
| 07/01/2024 07/01/24 | For Sale | $1,860,000 | +59.9% | $605 / Sq Ft |
| 05/21/2019 05/21/19 | Sold | $1,163,000 | -1.0% | $378 / Sq Ft |
| 04/05/2019 04/05/19 | Pending | -- | -- | -- |
| 03/22/2019 03/22/19 | For Sale | $1,175,000 | -- | $382 / Sq Ft |
Tax History Compared to Growth
Tax History
| Year | Tax Paid | Tax Assessment Tax Assessment Total Assessment is a certain percentage of the fair market value that is determined by local assessors to be the total taxable value of land and additions on the property. | Land | Improvement |
|---|---|---|---|---|
| 2024 | $16,605 | $1,259,438 | $810,181 | $449,257 |
| 2023 | $16,246 | $1,234,744 | $794,295 | $440,449 |
| 2022 | $16,158 | $1,210,534 | $778,721 | $431,813 |
| 2021 | $16,571 | $1,186,799 | $763,452 | $423,347 |
| 2020 | $16,444 | $1,174,630 | $755,623 | $419,007 |
| 2019 | $11,620 | $738,745 | $352,061 | $386,684 |
| 2018 | $11,473 | $724,260 | $345,158 | $379,102 |
| 2017 | $11,306 | $710,059 | $338,390 | $371,669 |
| 2016 | $11,115 | $696,137 | $331,755 | $364,382 |
| 2015 | $10,865 | $685,681 | $326,772 | $358,909 |
| 2014 | $10,618 | $672,250 | $320,371 | $351,879 |
Agents Affiliated with this Home
-
Nicole Han

Seller's Agent in 2024
Nicole Han
Compass
(714) 451-6657
2 in this area
31 Total Sales
-

Buyer's Agent in 2024
Jin Hong
Premier Realty
(714) 336-5222
2 in this area
16 Total Sales
-
Melisa Yeo

Seller's Agent in 2019
Melisa Yeo
Hawk & Dove Real Estate Group
(714) 882-1119
3 in this area
49 Total Sales
Map
Source: California Regional Multiple Listing Service (CRMLS)
MLS Number: PW19064065
APN: 280-321-36
- 1421 Stein Strauss St
- 1341 Mcfadden Dr
- 2536 Greenhill Dr
- 1130 Whitewater Dr Unit 263
- 2050 Northam Dr
- 2038 Redfield St
- 1920 Mariposa Ln
- 1240 Goodwin St
- 1305 Post Rd
- 2528 Larkwood Dr
- 0 Fullerton Unit PW25006654
- 947 Creekside Dr Unit 121
- 1472 Nicolas Way
- 2501 Tiffany Place
- 1217 Post Rd
- 1021 Carmel Cir
- 2018 Wren Way
- 2107 Winterwood Dr
- 1122 Gardiner Ln
- 1123 Klose Ln






