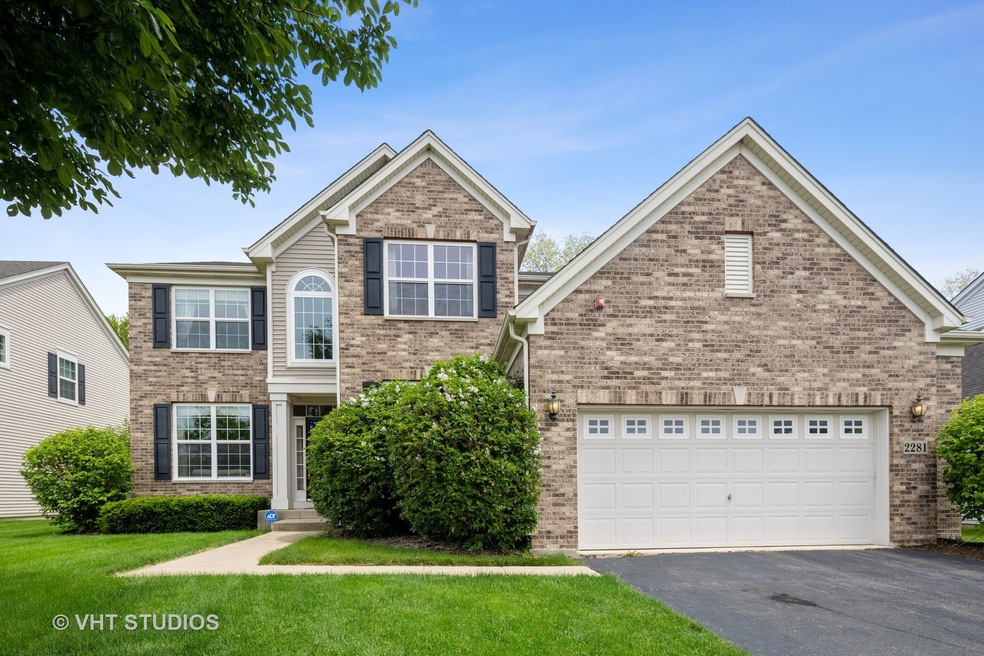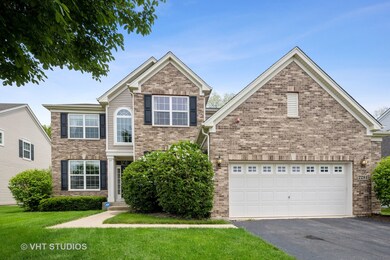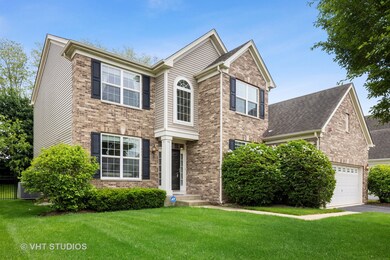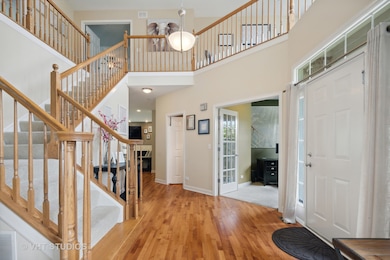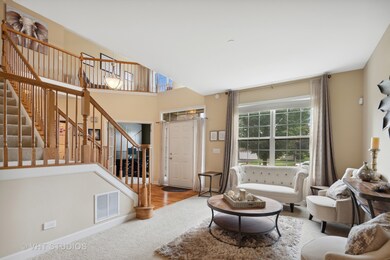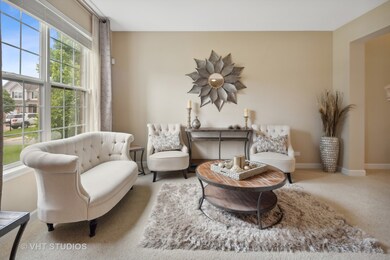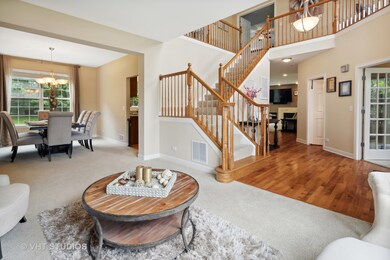
2281 Edgartown Ln Hoffman Estates, IL 60192
West Hoffman Estates NeighborhoodEstimated Value: $591,852 - $670,000
Highlights
- Recreation Room
- Traditional Architecture
- Home Office
- Vaulted Ceiling
- Wood Flooring
- Home Gym
About This Home
As of August 2022BEAUTIFUL 4 BD/3.5 BA home in desirable Beacon Pointe subdivision! Completely move in ready traditional 2-story home - Neutral colors, beautiful wood floors, and open floor plan! Walk into your bright, open foyer with cathedral ceiling. Plenty of space on the first floor with Living Room, Dining Room, and kitchen opening to the family room with fireplace! Kitchen has upgraded stainless steal appliances with a nice large island for great flow. Bonus first floor office/den right off your main entry. Upstairs you will love the large primary bedroom -- gorgeous trey ceilings. Very serene and spacious attached ensuite bathroom and soaking tub - your own zen oasis. WALK IN CLOSETS in primary + some of the other bedrooms too. Loft upstairs as well! Perfect for reading before bedtime or a little second floor retreat. Fully finished basement, with 2 separate areas that can be converted to bedrooms! Private backyard - perfect for summer cookouts and fun! Amazing location - conveniently located to highways and shopping! WELCOME HOME!
Last Agent to Sell the Property
Baird & Warner License #475163152 Listed on: 06/02/2022

Home Details
Home Type
- Single Family
Est. Annual Taxes
- $11,288
Year Built
- Built in 2007
Lot Details
- 9,361 Sq Ft Lot
- Lot Dimensions are 123x72
- Paved or Partially Paved Lot
HOA Fees
- $18 Monthly HOA Fees
Parking
- 2 Car Attached Garage
- Garage Door Opener
- Driveway
- Parking Space is Owned
Home Design
- Traditional Architecture
- Asphalt Roof
- Concrete Perimeter Foundation
Interior Spaces
- 3,295 Sq Ft Home
- 2-Story Property
- Vaulted Ceiling
- Ceiling Fan
- Entrance Foyer
- Family Room with Fireplace
- Combination Dining and Living Room
- Home Office
- Recreation Room
- Loft
- Utility Room with Study Area
- Home Gym
Kitchen
- Breakfast Bar
- Double Oven
- Gas Cooktop
- Microwave
- Dishwasher
- Stainless Steel Appliances
Flooring
- Wood
- Carpet
Bedrooms and Bathrooms
- 4 Bedrooms
- 4 Potential Bedrooms
- Walk-In Closet
- Dual Sinks
- Separate Shower
Laundry
- Laundry Room
- Laundry on main level
- Dryer
- Washer
Finished Basement
- Basement Fills Entire Space Under The House
- Sump Pump
- Finished Basement Bathroom
Home Security
- Home Security System
- Storm Screens
- Fire Sprinkler System
Utilities
- Forced Air Heating and Cooling System
- Heating System Uses Natural Gas
- Lake Michigan Water
Community Details
- Association fees include insurance
- Monica Association, Phone Number (847) 577-4937
- Beacon Pointe Subdivision, Hawthorne Floorplan
- Property managed by McGill Management
Listing and Financial Details
- Homeowner Tax Exemptions
Ownership History
Purchase Details
Home Financials for this Owner
Home Financials are based on the most recent Mortgage that was taken out on this home.Purchase Details
Home Financials for this Owner
Home Financials are based on the most recent Mortgage that was taken out on this home.Purchase Details
Home Financials for this Owner
Home Financials are based on the most recent Mortgage that was taken out on this home.Similar Homes in the area
Home Values in the Area
Average Home Value in this Area
Purchase History
| Date | Buyer | Sale Price | Title Company |
|---|---|---|---|
| Jairath Devender Kumar | $505,000 | Not Available | |
| Abdullah Marwan A | $365,000 | Attorney | |
| Hawkins Byron | $525,000 | Ryland Title Co |
Mortgage History
| Date | Status | Borrower | Loan Amount |
|---|---|---|---|
| Open | Jairath Devender Kumar | $404,000 | |
| Previous Owner | Abdullah Marwan A | $346,750 | |
| Previous Owner | Hawkins Byron | $498,750 |
Property History
| Date | Event | Price | Change | Sq Ft Price |
|---|---|---|---|---|
| 08/01/2022 08/01/22 | Sold | $505,000 | -0.8% | $153 / Sq Ft |
| 06/10/2022 06/10/22 | Pending | -- | -- | -- |
| 06/02/2022 06/02/22 | For Sale | $509,000 | +39.5% | $154 / Sq Ft |
| 09/25/2015 09/25/15 | Sold | $365,000 | 0.0% | $111 / Sq Ft |
| 05/21/2015 05/21/15 | Pending | -- | -- | -- |
| 05/12/2015 05/12/15 | Price Changed | $365,000 | -2.7% | $111 / Sq Ft |
| 05/02/2015 05/02/15 | Price Changed | $375,000 | -1.2% | $114 / Sq Ft |
| 12/09/2014 12/09/14 | Price Changed | $379,500 | 0.0% | $115 / Sq Ft |
| 12/09/2014 12/09/14 | For Sale | $379,500 | -2.6% | $115 / Sq Ft |
| 07/11/2014 07/11/14 | Pending | -- | -- | -- |
| 06/23/2014 06/23/14 | Price Changed | $389,500 | -1.4% | $118 / Sq Ft |
| 06/06/2014 06/06/14 | For Sale | $395,000 | -- | $120 / Sq Ft |
Tax History Compared to Growth
Tax History
| Year | Tax Paid | Tax Assessment Tax Assessment Total Assessment is a certain percentage of the fair market value that is determined by local assessors to be the total taxable value of land and additions on the property. | Land | Improvement |
|---|---|---|---|---|
| 2024 | $11,868 | $43,000 | $7,000 | $36,000 |
| 2023 | $11,868 | $43,000 | $7,000 | $36,000 |
| 2022 | $11,868 | $43,000 | $7,000 | $36,000 |
| 2021 | $11,063 | $34,054 | $1,170 | $32,884 |
| 2020 | $11,288 | $35,016 | $1,170 | $33,846 |
| 2019 | $11,167 | $38,907 | $1,170 | $37,737 |
| 2018 | $11,435 | $36,500 | $936 | $35,564 |
| 2017 | $11,347 | $36,500 | $936 | $35,564 |
| 2016 | $11,082 | $37,144 | $936 | $36,208 |
| 2015 | $10,499 | $32,762 | $702 | $32,060 |
| 2014 | $11,125 | $35,064 | $702 | $34,362 |
| 2013 | $10,762 | $35,064 | $702 | $34,362 |
Agents Affiliated with this Home
-
Sabrina Conti Erangey

Seller's Agent in 2022
Sabrina Conti Erangey
Baird Warner
(630) 946-9329
2 in this area
187 Total Sales
-
Rose Daniel

Buyer's Agent in 2022
Rose Daniel
The McDonald Group
(847) 373-9924
1 in this area
86 Total Sales
-
Linda Zielinski

Seller's Agent in 2015
Linda Zielinski
Berkshire Hathaway HomeServices Chicago
(847) 456-3105
2 in this area
72 Total Sales
Map
Source: Midwest Real Estate Data (MRED)
MLS Number: 11413625
APN: 06-05-406-008-0000
- 5912 Mackinac Ln
- 2045 Bonita Ln
- 5928 Leeds Rd
- 2136 Yale Cir Unit 122136
- 6082 Canterbury Ln Unit 54
- 1237 Bradley Cir Unit 212123
- 1241 Asbury Ct Unit 262124
- 6063 Delaney Dr Unit 196
- 1813 Maureen Dr Unit 553
- 2097 Ivy Ridge Dr Unit 2097
- 1830 Maureen Dr Unit 241
- 1179 Shawford Way Dr
- 2140 Colchester Ave
- 1159 Clover Hill Ln
- 1330 Brunswick Ct Unit 227
- 1510 Dale Dr
- 1373 Grayshire Ct Unit 124
- 5644 Red Oak Dr
- 1108 Little Falls Dr
- 5670 Brentwood Dr Unit 5
- 2281 Edgartown Ln
- 2261 Edgartown Ln
- 2301 Edgartown Ln
- 2241 Edgartown Ln
- 2610 Edgartown Ln
- 5852 Betty Gloyd Dr
- 2260 Edgartown Ln
- 2240 Edgartown Ln
- 2221 Edgartown Ln
- 5860 Betty Gloyd Dr
- 2220 Edgartown Ln
- 5864 Betty Gloyd Dr
- 5865 Betty Gloyd Dr
- 2201 Edgartown Ln
- 5862 Mackinac Ln
- 5868 Betty Gloyd Dr
- 5875 Betty Gloyd Dr
- 2181 Edgartown Ln
- 5866 Mackinac Ln
- 5872 Betty Gloyd Dr
