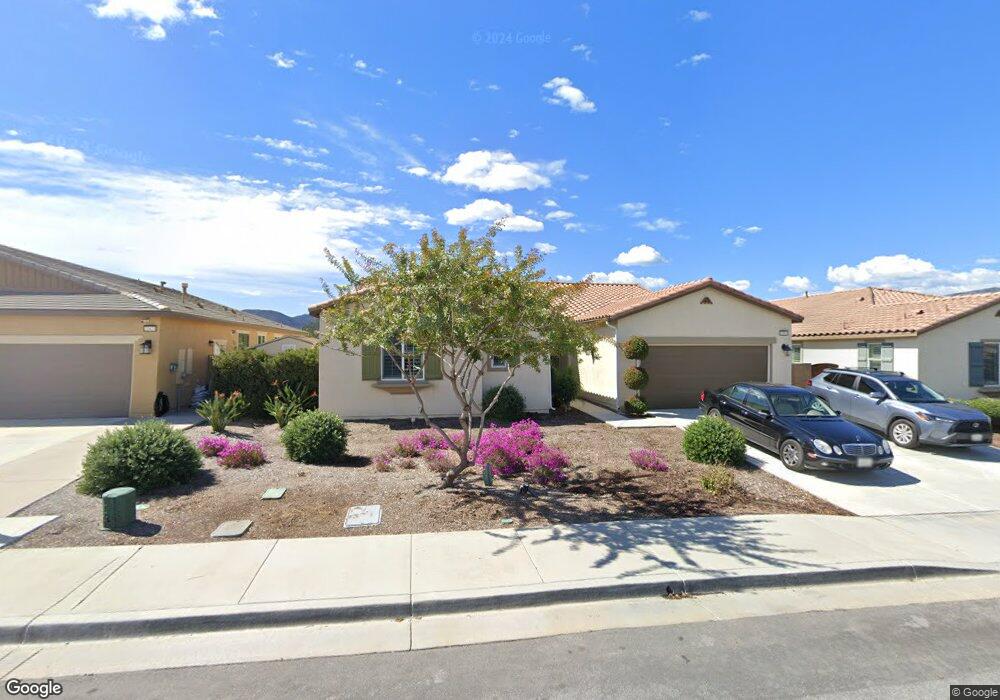22811 Rolling Brook Ln Wildomar, CA 92595
Estimated Value: $794,000 - $817,000
4
Beds
3
Baths
2,553
Sq Ft
$314/Sq Ft
Est. Value
About This Home
This home is located at 22811 Rolling Brook Ln, Wildomar, CA 92595 and is currently estimated at $802,700, approximately $314 per square foot. 22811 Rolling Brook Ln is a home with nearby schools including Donald Graham Elementary School, David A. Brown Middle School, and Elsinore High School.
Ownership History
Date
Name
Owned For
Owner Type
Purchase Details
Closed on
Dec 17, 2018
Sold by
Mcbride Melencia Marie
Bought by
Mcbride Joel Thomad
Current Estimated Value
Purchase Details
Closed on
May 2, 2018
Sold by
Richmond American Homes Of Maryland Inc
Bought by
Mcbride Joel Thomas
Home Financials for this Owner
Home Financials are based on the most recent Mortgage that was taken out on this home.
Original Mortgage
$436,750
Interest Rate
4.9%
Mortgage Type
New Conventional
Create a Home Valuation Report for This Property
The Home Valuation Report is an in-depth analysis detailing your home's value as well as a comparison with similar homes in the area
Home Values in the Area
Average Home Value in this Area
Purchase History
| Date | Buyer | Sale Price | Title Company |
|---|---|---|---|
| Mcbride Joel Thomad | -- | First American Title Company | |
| Mcbride Joel Thomas | $460,000 | First American Title Company |
Source: Public Records
Mortgage History
| Date | Status | Borrower | Loan Amount |
|---|---|---|---|
| Previous Owner | Mcbride Joel Thomas | $436,750 |
Source: Public Records
Tax History Compared to Growth
Tax History
| Year | Tax Paid | Tax Assessment Tax Assessment Total Assessment is a certain percentage of the fair market value that is determined by local assessors to be the total taxable value of land and additions on the property. | Land | Improvement |
|---|---|---|---|---|
| 2025 | $9,702 | $552,038 | $167,325 | $384,713 |
| 2023 | $9,702 | $530,604 | $160,829 | $369,775 |
| 2022 | $9,319 | $520,201 | $157,676 | $362,525 |
| 2021 | $9,088 | $510,002 | $154,585 | $355,417 |
| 2020 | $8,832 | $493,973 | $153,000 | $340,973 |
| 2019 | $8,488 | $459,778 | $150,000 | $309,778 |
| 2018 | $330 | $26,380 | $26,380 | $0 |
| 2017 | $325 | $25,863 | $25,863 | $0 |
| 2016 | $392 | $25,356 | $25,356 | $0 |
Source: Public Records
Map
Nearby Homes
- 36220 Madora Dr
- 32487 Meadow Glen Ct
- 32459 Whispering Glen Trail
- 22981 Nan St
- 22677 Riverstone Cir
- 32489 Shadow Canyon Trail
- 36016 Frederick St
- 23050 Catt Rd
- 23346 Platinum Ct
- 23347 Crystal Way
- 23407 Crystal Way
- 36225 Beacon Light Way
- 36303 Beacon Light Way
- 36224 Fieldstone Ct
- 35925 Arnett Rd
- 22784 Grand Ave
- 36300 Firelight Cir
- 36275 Firelight Cir
- 22910 Banbury Ct
- 35865 Nonnie Dr
- 22823 Rolling Brook Ln
- 22799 Rolling Brook Ln
- 26334 Delca Ln
- 22835 Rolling Brook Ln
- 26343 Poppy Field Ct
- 26346 Delca Ln
- 22816 Rolling Brook Ln
- 22804 Rolling Brook Ln
- 22847 Rolling Brook Ln
- 22775 Rolling Brook Ln
- 22840 Rolling Brook Ln
- 26358 Delca Ln
- 26329 Delca Ln
- 26355 Poppy Field Ct
- 22859 Rolling Brook Ln
- 26341 Delca Ln
- 22763 Rolling Brook Ln
- 22852 Rolling Brook Ln
- 22780 Rolling Brook Ln
- 26336 Poppy Field Ct
