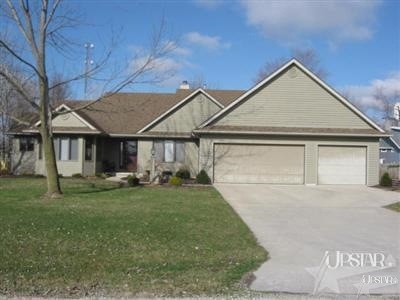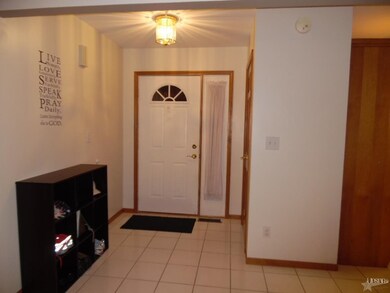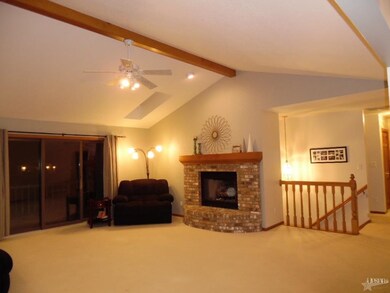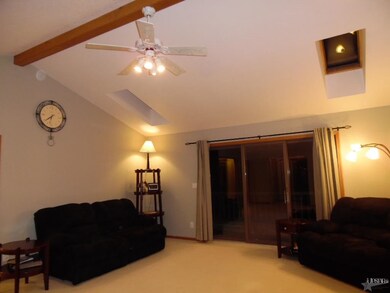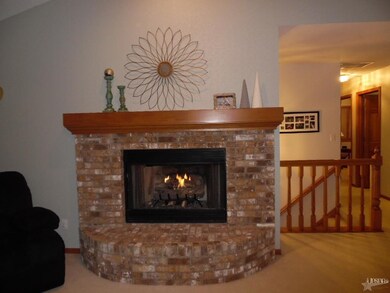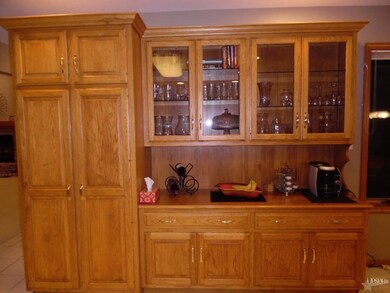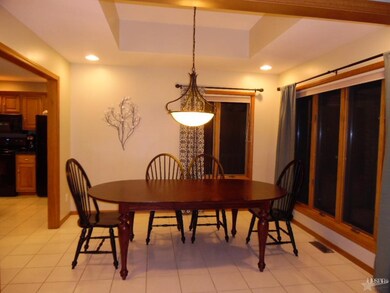
2284 N Oak Dr Bluffton, IN 46714
Highlights
- Primary Bedroom Suite
- Open Floorplan
- Ranch Style House
- 0.76 Acre Lot
- Cathedral Ceiling
- Backs to Open Ground
About This Home
As of August 2021WOW!!! * Tastefully Decorated & So Well Cared For it Feels Like NEW!!! * North Oak Subdivision * Northern Wells School System * Custom Oak Kitchen Cabinets With Built-In Hutch & Pantry * NEW Electric Kitchen Stove - Reverse Osmosis System in Kitchen * Cathedral Ceilings In Great Room * Master Suite Boasts a Jetted Tub, Double Sinks with a Huge Walk-In Closet * Daylight Window In Basement With a Separate Storage Room and a Separate Mechanical Room* 3 Car Attached Garage is Great for Extra Storage * NIPSCO gas bill reflects the 2nd Furnace in Garage * This Home is Nestled on 1 1/2 Lots * Roof Had Hail Damage in Late Fall, 2014 and a New Roof will be Installed in Spring, 2015 by Bluffton Roofing at Sellers Expense ~ New Buyer Can Pick the Roof Color * All This Home is Missing Is YOU!!! *** Call A REALTOR TODAY ***
Last Buyer's Agent
Billie Rodgers
BKM Real Estate
Home Details
Home Type
- Single Family
Est. Annual Taxes
- $679
Year Built
- Built in 1993
Lot Details
- 0.76 Acre Lot
- Lot Dimensions are 145x140x50x140
- Backs to Open Ground
- Privacy Fence
- Wood Fence
- Landscaped
- Level Lot
- Irregular Lot
Parking
- 3 Car Attached Garage
- Garage Door Opener
- Driveway
- Off-Street Parking
Home Design
- Ranch Style House
- Poured Concrete
- Shingle Roof
- Asphalt Roof
- Wood Siding
- Vinyl Construction Material
Interior Spaces
- Open Floorplan
- Built-in Bookshelves
- Woodwork
- Crown Molding
- Tray Ceiling
- Cathedral Ceiling
- Ceiling Fan
- Skylights
- Ventless Fireplace
- Screen For Fireplace
- Gas Log Fireplace
- Entrance Foyer
- Great Room
- Living Room with Fireplace
- Formal Dining Room
Kitchen
- Breakfast Bar
- Electric Oven or Range
- Kitchen Island
- Laminate Countertops
- Built-In or Custom Kitchen Cabinets
- Utility Sink
- Disposal
Flooring
- Carpet
- Laminate
- Tile
Bedrooms and Bathrooms
- 3 Bedrooms
- Primary Bedroom Suite
- Walk-In Closet
- 2 Full Bathrooms
- Double Vanity
- Whirlpool Bathtub
- Bathtub With Separate Shower Stall
Laundry
- Laundry on main level
- Electric Dryer Hookup
Attic
- Storage In Attic
- Pull Down Stairs to Attic
Finished Basement
- Sump Pump
- Natural lighting in basement
Home Security
- Storm Windows
- Storm Doors
- Fire and Smoke Detector
Schools
- Lancaster Central Elementary School
- Norwell Middle School
- Norwell High School
Utilities
- Forced Air Heating and Cooling System
- Heating System Uses Gas
- Cable TV Available
Additional Features
- Covered patio or porch
- Suburban Location
Community Details
- North Oaks Subdivision
- Community Fire Pit
Listing and Financial Details
- Assessor Parcel Number 90-05-21-501-024.000-010
Ownership History
Purchase Details
Home Financials for this Owner
Home Financials are based on the most recent Mortgage that was taken out on this home.Purchase Details
Home Financials for this Owner
Home Financials are based on the most recent Mortgage that was taken out on this home.Purchase Details
Home Financials for this Owner
Home Financials are based on the most recent Mortgage that was taken out on this home.Purchase Details
Similar Homes in Bluffton, IN
Home Values in the Area
Average Home Value in this Area
Purchase History
| Date | Type | Sale Price | Title Company |
|---|---|---|---|
| Quit Claim Deed | -- | None Listed On Document | |
| Warranty Deed | $310,000 | None Available | |
| Warranty Deed | $193,000 | Wells County Land Title Co I | |
| Warranty Deed | -- | -- |
Mortgage History
| Date | Status | Loan Amount | Loan Type |
|---|---|---|---|
| Open | $50,000 | Credit Line Revolving | |
| Previous Owner | $263,640 | VA | |
| Previous Owner | $176,000 | New Conventional | |
| Previous Owner | $183,900 | New Conventional | |
| Previous Owner | $183,350 | New Conventional | |
| Previous Owner | $154,800 | New Conventional | |
| Previous Owner | $38,700 | Stand Alone Second |
Property History
| Date | Event | Price | Change | Sq Ft Price |
|---|---|---|---|---|
| 08/13/2021 08/13/21 | Sold | $310,000 | +5.1% | $114 / Sq Ft |
| 07/05/2021 07/05/21 | Pending | -- | -- | -- |
| 06/30/2021 06/30/21 | For Sale | $295,000 | +47.9% | $108 / Sq Ft |
| 05/08/2015 05/08/15 | Sold | $199,500 | -5.0% | $73 / Sq Ft |
| 03/18/2015 03/18/15 | Pending | -- | -- | -- |
| 02/16/2015 02/16/15 | For Sale | $210,000 | -- | $77 / Sq Ft |
Tax History Compared to Growth
Tax History
| Year | Tax Paid | Tax Assessment Tax Assessment Total Assessment is a certain percentage of the fair market value that is determined by local assessors to be the total taxable value of land and additions on the property. | Land | Improvement |
|---|---|---|---|---|
| 2024 | $2,151 | $319,200 | $53,400 | $265,800 |
| 2023 | $2,028 | $308,100 | $41,800 | $266,300 |
| 2022 | $1,821 | $297,800 | $41,800 | $256,000 |
| 2021 | $1,348 | $233,700 | $35,700 | $198,000 |
| 2020 | $1,078 | $221,900 | $35,700 | $186,200 |
| 2019 | $1,034 | $207,900 | $17,200 | $190,700 |
| 2018 | $940 | $196,000 | $15,700 | $180,300 |
| 2017 | $712 | $192,700 | $15,700 | $177,000 |
| 2016 | $704 | $190,900 | $15,700 | $175,200 |
| 2014 | $703 | $178,900 | $19,600 | $159,300 |
| 2013 | $679 | $184,800 | $19,600 | $165,200 |
Agents Affiliated with this Home
-
C
Seller's Agent in 2021
Chandler Gerber
BKM Real Estate
-
Cyndee Fiechter
C
Seller's Agent in 2015
Cyndee Fiechter
North Eastern Group Realty
75 in this area
100 Total Sales
-
B
Buyer's Agent in 2015
Billie Rodgers
BKM Real Estate
Map
Source: Indiana Regional MLS
MLS Number: 201505889
APN: 90-05-21-501-024.000-010
- 2363 N Oak Dr
- 2560 E Maple Dr
- 2230 E 250 N
- TBD N Fairway Ln
- 518 Willowbrook Trail
- 1704 Sutton Circle Dr S
- 610 Malfoy Ct
- 635 Dobby Ct
- 630 Dobby Ct
- 655 Dobby Ct
- 650 Dobby Ct
- 665 Dobby Ct
- 320 Northwood Dr
- 1779 Granger Ln
- 609 W Dustman Rd
- 1765 Granger Ln
- 1787 Granger Ln
- 1759 Granger Ln
- 1745 Granger Ln
- 1526 Treyburn Ct
