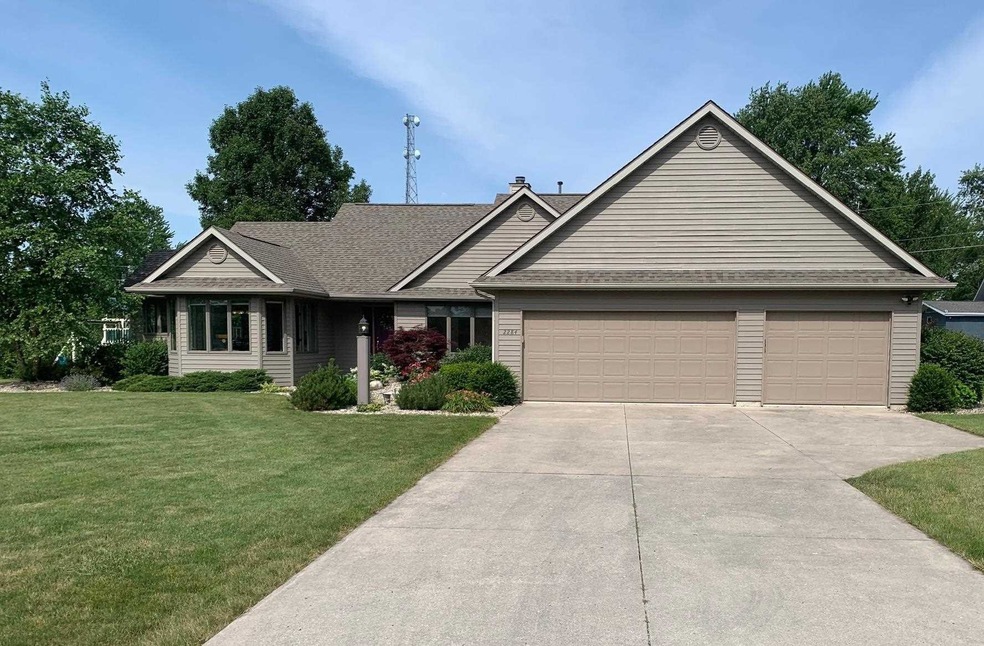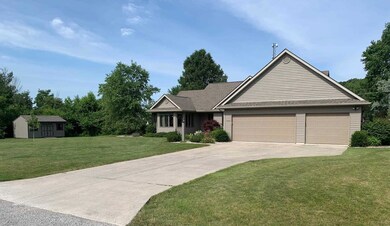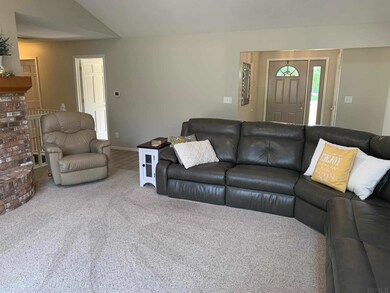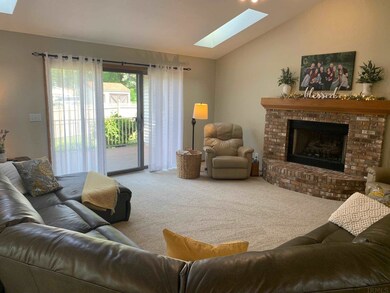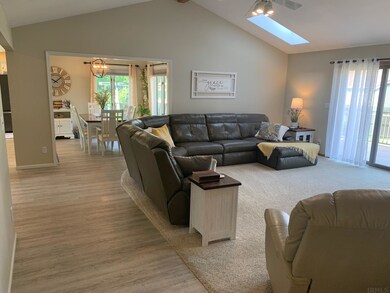
2284 N Oak Dr Bluffton, IN 46714
Highlights
- 0.65 Acre Lot
- Vaulted Ceiling
- Partially Wooded Lot
- Open Floorplan
- Ranch Style House
- Backs to Open Ground
About This Home
As of August 2021*** WOW!!! This Home is Picture Perfect Inside and Out!!! *** Ranch Home with a Finished Partial Daylight Basement in North Oaks Addition Located in Norwell Schools * Situated on 1 1/2 Lots Beautiful & Peaceful with Storage Barn * Tastefully Decorated with 3 Bedrooms 2 Full Baths and a 3 Car Garage * Step Inside to a Bright Open Floor Plan with Cathedral Ceiling Boasting Lots of Natural Light * Kitchen is an Entertainers Dream with Island, Breakfast Nook, and Built-in Hutch & Pantry Plus a Formal Dining Room * Spectacular Master Bedroom with a Huge Closet * Basement Features Storage Room, Mechanical Room and and Additional Family/Rec-Room * Peaceful Back Yard with Large Deck has All the Room for Your Outdoor Activities and Enjoyment with a Privacy Fence * Appliances included in Sale are not guaranteed * RESERVED and NOT Included in Sale: Hot Tub & Playset * The Sale of this Home is Contingent on the Contract to Purchase another Home on 7/9/2021. See agent Remarks
Last Agent to Sell the Property
Chandler Gerber
BKM Real Estate Listed on: 06/30/2021
Last Buyer's Agent
Chandler Gerber
BKM Real Estate Listed on: 06/30/2021
Home Details
Home Type
- Single Family
Est. Annual Taxes
- $1,264
Year Built
- Built in 1993
Lot Details
- 0.65 Acre Lot
- Lot Dimensions are 145x140x50x150
- Backs to Open Ground
- Privacy Fence
- Wood Fence
- Landscaped
- Level Lot
- Partially Wooded Lot
Parking
- 3 Car Attached Garage
- Garage Door Opener
- Driveway
- Off-Street Parking
Home Design
- Ranch Style House
- Poured Concrete
- Asphalt Roof
- Wood Siding
- Vinyl Construction Material
Interior Spaces
- Open Floorplan
- Vaulted Ceiling
- Ceiling Fan
- Self Contained Fireplace Unit Or Insert
- Screen For Fireplace
- Gas Log Fireplace
- Double Pane Windows
- Entrance Foyer
- Great Room
- Living Room with Fireplace
- Pull Down Stairs to Attic
Kitchen
- Oven or Range
- Kitchen Island
- Laminate Countertops
- Built-In or Custom Kitchen Cabinets
- Utility Sink
- Disposal
Flooring
- Carpet
- Laminate
Bedrooms and Bathrooms
- 3 Bedrooms
- Walk-In Closet
- 2 Full Bathrooms
- Double Vanity
- Bathtub With Separate Shower Stall
- Garden Bath
Laundry
- Laundry on main level
- Washer and Gas Dryer Hookup
Finished Basement
- Sump Pump
- Crawl Space
- Natural lighting in basement
Home Security
- Carbon Monoxide Detectors
- Fire and Smoke Detector
Schools
- Lancaster Central Elementary School
- Norwell Middle School
- Norwell High School
Utilities
- Forced Air Heating and Cooling System
- Heating System Uses Gas
- Generator Hookup
- Private Company Owned Well
- Well
- Cable TV Available
- TV Antenna
Additional Features
- Patio
- Suburban Location
Listing and Financial Details
- Assessor Parcel Number 90-05-21-501-024.000-010
Ownership History
Purchase Details
Home Financials for this Owner
Home Financials are based on the most recent Mortgage that was taken out on this home.Purchase Details
Home Financials for this Owner
Home Financials are based on the most recent Mortgage that was taken out on this home.Purchase Details
Home Financials for this Owner
Home Financials are based on the most recent Mortgage that was taken out on this home.Purchase Details
Similar Homes in Bluffton, IN
Home Values in the Area
Average Home Value in this Area
Purchase History
| Date | Type | Sale Price | Title Company |
|---|---|---|---|
| Quit Claim Deed | -- | None Listed On Document | |
| Warranty Deed | $310,000 | None Available | |
| Warranty Deed | $193,000 | Wells County Land Title Co I | |
| Warranty Deed | -- | -- |
Mortgage History
| Date | Status | Loan Amount | Loan Type |
|---|---|---|---|
| Open | $50,000 | Credit Line Revolving | |
| Previous Owner | $263,640 | VA | |
| Previous Owner | $176,000 | New Conventional | |
| Previous Owner | $183,900 | New Conventional | |
| Previous Owner | $183,350 | New Conventional | |
| Previous Owner | $154,800 | New Conventional | |
| Previous Owner | $38,700 | Stand Alone Second |
Property History
| Date | Event | Price | Change | Sq Ft Price |
|---|---|---|---|---|
| 08/13/2021 08/13/21 | Sold | $310,000 | +5.1% | $114 / Sq Ft |
| 07/05/2021 07/05/21 | Pending | -- | -- | -- |
| 06/30/2021 06/30/21 | For Sale | $295,000 | +47.9% | $108 / Sq Ft |
| 05/08/2015 05/08/15 | Sold | $199,500 | -5.0% | $73 / Sq Ft |
| 03/18/2015 03/18/15 | Pending | -- | -- | -- |
| 02/16/2015 02/16/15 | For Sale | $210,000 | -- | $77 / Sq Ft |
Tax History Compared to Growth
Tax History
| Year | Tax Paid | Tax Assessment Tax Assessment Total Assessment is a certain percentage of the fair market value that is determined by local assessors to be the total taxable value of land and additions on the property. | Land | Improvement |
|---|---|---|---|---|
| 2024 | $2,151 | $319,200 | $53,400 | $265,800 |
| 2023 | $2,028 | $308,100 | $41,800 | $266,300 |
| 2022 | $1,821 | $297,800 | $41,800 | $256,000 |
| 2021 | $1,348 | $233,700 | $35,700 | $198,000 |
| 2020 | $1,078 | $221,900 | $35,700 | $186,200 |
| 2019 | $1,034 | $207,900 | $17,200 | $190,700 |
| 2018 | $940 | $196,000 | $15,700 | $180,300 |
| 2017 | $712 | $192,700 | $15,700 | $177,000 |
| 2016 | $704 | $190,900 | $15,700 | $175,200 |
| 2014 | $703 | $178,900 | $19,600 | $159,300 |
| 2013 | $679 | $184,800 | $19,600 | $165,200 |
Agents Affiliated with this Home
-
C
Seller's Agent in 2021
Chandler Gerber
BKM Real Estate
-
Cyndee Fiechter
C
Seller's Agent in 2015
Cyndee Fiechter
North Eastern Group Realty
75 in this area
100 Total Sales
-
B
Buyer's Agent in 2015
Billie Rodgers
BKM Real Estate
Map
Source: Indiana Regional MLS
MLS Number: 202125580
APN: 90-05-21-501-024.000-010
- 2363 N Oak Dr
- 2560 E Maple Dr
- 2230 E 250 N
- TBD N Fairway Ln
- 518 Willowbrook Trail
- 1704 Sutton Circle Dr S
- 610 Malfoy Ct
- 635 Dobby Ct
- 630 Dobby Ct
- 655 Dobby Ct
- 650 Dobby Ct
- 665 Dobby Ct
- 320 Northwood Dr
- 1779 Granger Ln
- 609 W Dustman Rd
- 1765 Granger Ln
- 1787 Granger Ln
- 1759 Granger Ln
- 1745 Granger Ln
- 1526 Treyburn Ct
