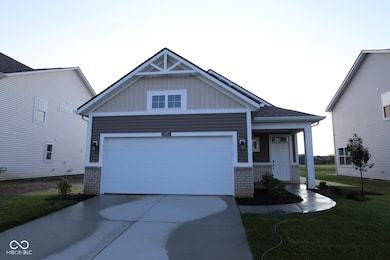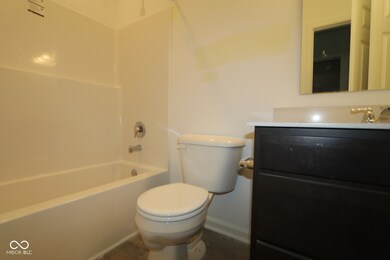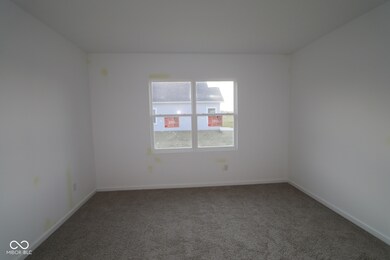2285 Marjorie Way Shelbyville, IN 46176
Estimated payment $1,810/month
Highlights
- Under Construction
- 2 Car Attached Garage
- Laundry Room
- Vaulted Ceiling
- Walk-In Closet
- 1-Story Property
About This Home
Discover this stunning new construction ranch home for sale in Shelbyville! This thoughtfully designed home offers comfortable living with quality craftsmanship throughout. Key features include 3 bedrooms, 2 full bathrooms, an open-concept living space, a gathering room extension upgrade, a 2-car garage, and more! This single-story floorplan maximizes functionality while maintaining an inviting atmosphere. The open-concept design seamlessly connects the main living areas, creating an ideal space for both relaxation and gatherings. The neighborhood offers a welcoming environment with easy access to local parks, providing opportunities for outdoor recreation and family activities. The area's thoughtful planning ensures residents enjoy a peaceful setting while maintaining connectivity to essential services and amenities. This new construction home represents an excellent opportunity to own a quality-built residence in a desirable location. The combination of thoughtful design, convenient layout, and builder reputation makes this home an attractive option for anyone seeking value and quality in their next home purchase!
Open House Schedule
-
Saturday, November 01, 202512:00 to 5:00 pm11/1/2025 12:00:00 PM +00:0011/1/2025 5:00:00 PM +00:00Add to Calendar
-
Sunday, November 02, 202512:00 to 5:00 pm11/2/2025 12:00:00 PM +00:0011/2/2025 5:00:00 PM +00:00Add to Calendar
Home Details
Home Type
- Single Family
Year Built
- Built in 2025 | Under Construction
HOA Fees
- $127 Monthly HOA Fees
Parking
- 2 Car Attached Garage
- Garage Door Opener
Home Design
- Slab Foundation
- Vinyl Siding
- Stone
Interior Spaces
- 1,585 Sq Ft Home
- 1-Story Property
- Vaulted Ceiling
Kitchen
- Gas Oven
- Microwave
- Dishwasher
Flooring
- Carpet
- Vinyl Plank
Bedrooms and Bathrooms
- 3 Bedrooms
- Walk-In Closet
- 2 Full Bathrooms
- Dual Vanity Sinks in Primary Bathroom
Laundry
- Laundry Room
- Laundry on main level
Schools
- Shelbyville Middle School
Additional Features
- 6,500 Sq Ft Lot
- Forced Air Heating and Cooling System
Community Details
- Association fees include parkplayground, walking trails
- Association Phone (317) 253-1401
- Bear Run Subdivision
- Property managed by Ardsley
Listing and Financial Details
- Legal Lot and Block 139 / 1
- Assessor Parcel Number 731109400328000002
Map
Home Values in the Area
Average Home Value in this Area
Property History
| Date | Event | Price | List to Sale | Price per Sq Ft |
|---|---|---|---|---|
| 10/23/2025 10/23/25 | Price Changed | $269,990 | -1.8% | $170 / Sq Ft |
| 09/25/2025 09/25/25 | Price Changed | $274,990 | -1.8% | $173 / Sq Ft |
| 09/11/2025 09/11/25 | Price Changed | $279,990 | -1.5% | $177 / Sq Ft |
| 09/10/2025 09/10/25 | For Sale | $284,219 | -- | $179 / Sq Ft |
Source: MIBOR Broker Listing Cooperative®
MLS Number: 22064998
- 2296 Marjorie Way
- 2293 Marjorie Way
- 2234 Marjorie Way
- 2235 Marjorie Way
- 2163 Bear Oak Run
- Spring Valley Plan at Bear Run
- Muncie Plan at Bear Run
- 2330 William Garrett Way
- Hulman Plan at Bear Run
- Hinkle Plan at Bear Run
- Hickory Plan at Bear Run
- Attucks Plan at Bear Run
- New Castle Plan at Bear Run
- 2301 William Garrett Way
- 2326 William Garrett Way
- 1802 James Pierce Dr
- 1848 James Pierce Dr
- 1849 James Pierce Dr
- 1874 Victor Higgins Dr
- 1890 Victor Higgins Dr
- 1622 Carriage Cir
- 1002 Belvedere Dr
- 912 Saraina Rd
- 831 Olmsted Dr
- 919 Lewis Creek Ln
- 1313 Central Park Dr
- 1330 Central Park Dr
- 345 Van Ave
- 315 2nd St
- 403-407 E Washington St
- 424 S Pike St Unit 6
- 316 E Franklin St Unit 6
- 316 E Franklin St Unit 7
- 316 E Franklin St Unit 2
- 102 E Franklin St
- 102 E Franklin St
- 106 W Broadway St Unit X
- 1005 Anderson St
- 515 W Franklin St
- 617 W Franklin St Unit 5







