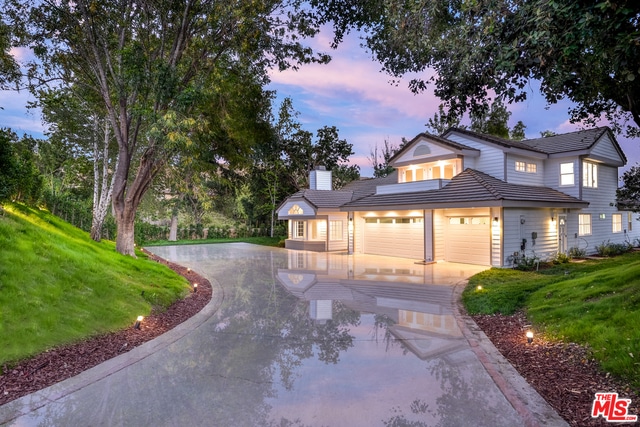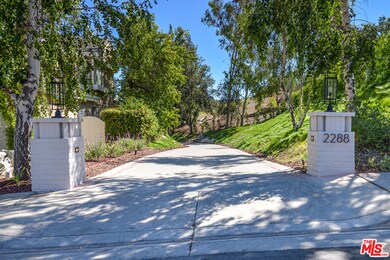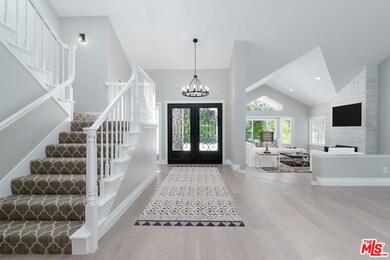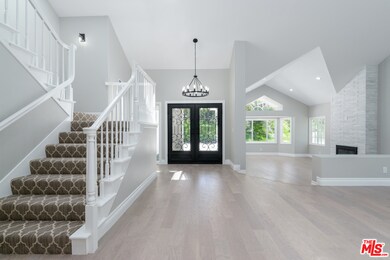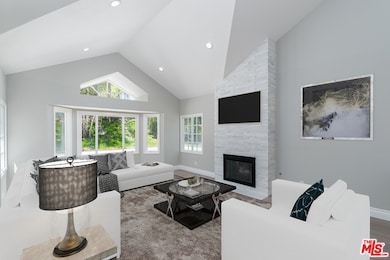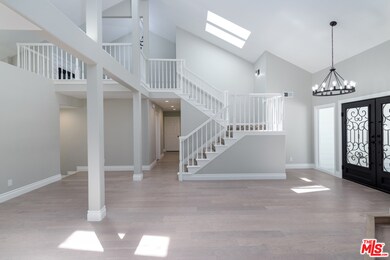
2288 Ranch View Place Thousand Oaks, CA 91362
Highlights
- Gourmet Kitchen
- Primary Bedroom Suite
- Two Primary Bathrooms
- Colina Middle School Rated A
- 0.59 Acre Lot
- View of Hills
About This Home
As of October 2021PRIVATE! VIEW! LARGE LOT! FULLY REMODELED! Drive down the private drive to one of the largest lots in the highly desirable Ranch View Estates. Over 1/2 acre property surrounded with rolling hills and mountain views. High ceilings, gorgeous light fixtures, sky lights and recessed lighting throughout this top-of-the-line home. New hardwood flooring and marble tile, new paint inside and out, copper plumbing, and brand new dual air conditioning/heater units. Enter through the ornate double doors to this light and bright, impeccably renovated exquisite estate! Living area is open and well designed with 2 fireplaces (living room and family room), bay windows, dual paned windows, and French door access to the yard. Gourmet kitchen has farm sink, Viking appliances, quartz counters and quaint breakfast nook with bay window. Half bath and laundry room are easily accessible and just down the hall are 2 lrg bedrooms and bathroom. At the end of the hall is the downstairs Master suite (1 of 2) with French doors, jetted free-standing tub, shower, separate dressing area and walk in closet. Just upstairs awaits your private and 2nd Master suite; a 2nd family room that boasts a 3rd fireplace at the top of the stairs leads to double doors that open to a beautiful suite w/ private balcony and spa-like bath oasis. 3-Car garage, room for pool
Last Agent to Sell the Property
Beverly and Company, Inc. License #02083512 Listed on: 07/15/2021

Last Buyer's Agent
Loren Bennett
License #01744020
Home Details
Home Type
- Single Family
Est. Annual Taxes
- $21,699
Year Built
- Built in 1990 | Remodeled
Lot Details
- 0.59 Acre Lot
- Wrought Iron Fence
- Block Wall Fence
- Landscaped
- Level Lot
- Flag Lot
- Sprinkler System
- Hillside Location
- Lawn
- Back and Front Yard
- Property is zoned HPDSFD
HOA Fees
- $100 Monthly HOA Fees
Parking
- 3 Car Attached Garage
- Garage Door Opener
- Driveway
- Guest Parking
Home Design
- Traditional Architecture
- Turnkey
- Slab Foundation
- Concrete Roof
- Wood Siding
Interior Spaces
- 3,697 Sq Ft Home
- 2-Story Property
- Beamed Ceilings
- Two Story Ceilings
- Recessed Lighting
- Gas Fireplace
- Double Pane Windows
- Bay Window
- Double Door Entry
- French Doors
- Family Room with Fireplace
- 3 Fireplaces
- Family Room on Second Floor
- Living Room with Fireplace
- Formal Dining Room
- Den with Fireplace
- Views of Hills
Kitchen
- Gourmet Kitchen
- Breakfast Area or Nook
- Double Convection Oven
- Gas Cooktop
- Microwave
- Dishwasher
- Marble Countertops
- Disposal
Flooring
- Wood
- Marble
- Tile
Bedrooms and Bathrooms
- 4 Bedrooms
- Primary Bedroom on Main
- Primary Bedroom Suite
- Double Master Bedroom
- Walk-In Closet
- Dressing Area
- Remodeled Bathroom
- Two Primary Bathrooms
- Granite Bathroom Countertops
- Double Vanity
- Bathtub with Shower
Laundry
- Laundry Room
- Gas And Electric Dryer Hookup
Home Security
- Carbon Monoxide Detectors
- Fire and Smoke Detector
Outdoor Features
- Balcony
- Rain Gutters
Utilities
- Central Heating and Cooling System
- Vented Exhaust Fan
- Property is located within a water district
Listing and Financial Details
- Assessor Parcel Number 671-0-300-245
Community Details
Recreation
- Tennis Courts
- Community Basketball Court
Ownership History
Purchase Details
Home Financials for this Owner
Home Financials are based on the most recent Mortgage that was taken out on this home.Purchase Details
Home Financials for this Owner
Home Financials are based on the most recent Mortgage that was taken out on this home.Purchase Details
Home Financials for this Owner
Home Financials are based on the most recent Mortgage that was taken out on this home.Purchase Details
Purchase Details
Purchase Details
Home Financials for this Owner
Home Financials are based on the most recent Mortgage that was taken out on this home.Purchase Details
Home Financials for this Owner
Home Financials are based on the most recent Mortgage that was taken out on this home.Similar Homes in the area
Home Values in the Area
Average Home Value in this Area
Purchase History
| Date | Type | Sale Price | Title Company |
|---|---|---|---|
| Grant Deed | $1,930,000 | Progressive Title Company | |
| Interfamily Deed Transfer | -- | Progressive Title | |
| Grant Deed | $1,170,000 | Chicago Title | |
| Interfamily Deed Transfer | -- | Chicago Title | |
| Interfamily Deed Transfer | -- | None Available | |
| Interfamily Deed Transfer | -- | Fidelity National Title Co | |
| Interfamily Deed Transfer | -- | -- |
Mortgage History
| Date | Status | Loan Amount | Loan Type |
|---|---|---|---|
| Open | $250,000 | Credit Line Revolving | |
| Open | $1,544,000 | New Conventional | |
| Previous Owner | $417,000 | New Conventional | |
| Previous Owner | $400,000 | New Conventional | |
| Previous Owner | $410,804 | New Conventional | |
| Previous Owner | $417,000 | Unknown | |
| Previous Owner | $250,000 | Credit Line Revolving | |
| Previous Owner | $230,000 | Credit Line Revolving | |
| Previous Owner | $408,000 | Unknown | |
| Previous Owner | $65,000 | Credit Line Revolving | |
| Previous Owner | $388,000 | No Value Available |
Property History
| Date | Event | Price | Change | Sq Ft Price |
|---|---|---|---|---|
| 10/15/2021 10/15/21 | Sold | $1,930,000 | -3.5% | $522 / Sq Ft |
| 09/04/2021 09/04/21 | Pending | -- | -- | -- |
| 07/31/2021 07/31/21 | For Sale | $1,999,000 | 0.0% | $541 / Sq Ft |
| 07/27/2021 07/27/21 | Pending | -- | -- | -- |
| 07/15/2021 07/15/21 | For Sale | $1,999,000 | +70.9% | $541 / Sq Ft |
| 01/08/2021 01/08/21 | Sold | $1,170,000 | -8.5% | $316 / Sq Ft |
| 12/14/2020 12/14/20 | Pending | -- | -- | -- |
| 12/11/2020 12/11/20 | Price Changed | $1,279,000 | -0.9% | $346 / Sq Ft |
| 12/05/2020 12/05/20 | For Sale | $1,290,000 | -- | $349 / Sq Ft |
Tax History Compared to Growth
Tax History
| Year | Tax Paid | Tax Assessment Tax Assessment Total Assessment is a certain percentage of the fair market value that is determined by local assessors to be the total taxable value of land and additions on the property. | Land | Improvement |
|---|---|---|---|---|
| 2024 | $21,699 | $2,007,972 | $1,305,182 | $702,790 |
| 2023 | $21,125 | $1,968,600 | $1,279,590 | $689,010 |
| 2022 | $20,762 | $1,930,000 | $1,254,500 | $675,500 |
| 2021 | $10,567 | $961,054 | $384,419 | $576,635 |
| 2020 | $10,075 | $951,201 | $380,478 | $570,723 |
| 2019 | $9,808 | $932,551 | $373,018 | $559,533 |
| 2018 | $9,610 | $914,266 | $365,704 | $548,562 |
| 2017 | $9,423 | $896,340 | $358,534 | $537,806 |
| 2016 | $9,333 | $878,765 | $351,504 | $527,261 |
| 2015 | $9,170 | $865,567 | $346,225 | $519,342 |
| 2014 | $9,040 | $848,614 | $339,444 | $509,170 |
Agents Affiliated with this Home
-
Samantha Kane
S
Seller's Agent in 2021
Samantha Kane
Beverly and Company, Inc.
(818) 203-3297
1 in this area
7 Total Sales
-
Jill West
J
Seller's Agent in 2021
Jill West
Ready Properties
3 in this area
6 Total Sales
-
L
Buyer's Agent in 2021
Loren Bennett
Map
Source: The MLS
MLS Number: 21-761170
APN: 671-0-300-245
- 598 N Conejo School Rd
- 339 Toyon Ct
- 361 Toyon Ct
- 223 Almon Dr
- 351 Westlake Vista Ln
- 50 Quinta Vista Dr
- 1730 Los Feliz Dr
- 2399 Chiquita Ln
- 378 Westlake Vista Ln
- 567 Lone Oak Dr
- 2 Bascom Ct
- 1 Bascom Ct
- 821 Emerson St
- 1 2 Bascom Ct
- 2037 Rayshire St
- 2474 Pleasant Way Unit L
- 2474 Pleasant Way Unit E
- 876 Emerson St
- 647 Erbes Rd
- 1605 E Hillcrest Dr Unit A
