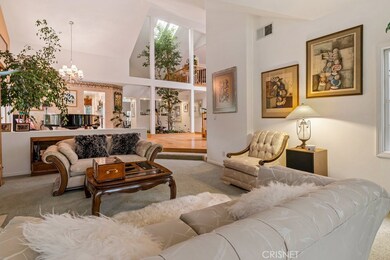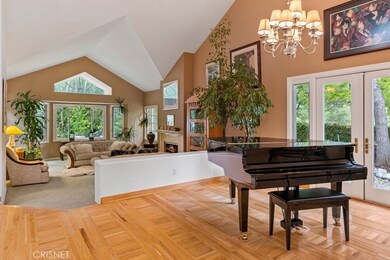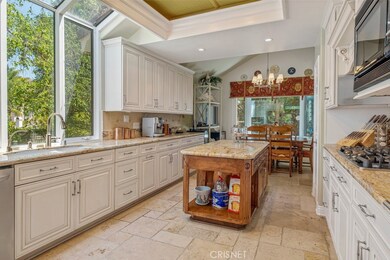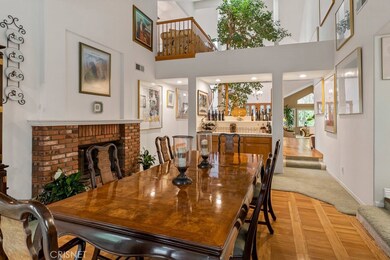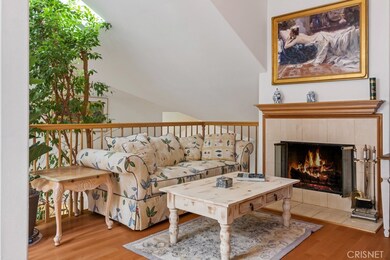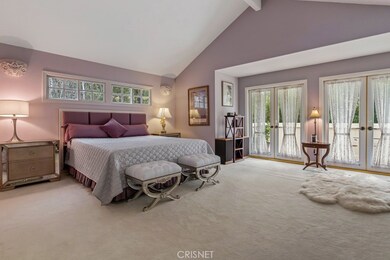
2288 Ranch View Place Thousand Oaks, CA 91362
Highlights
- Two Primary Bedrooms
- View of Trees or Woods
- Atrium Room
- Colina Middle School Rated A
- 0.59 Acre Lot
- Cathedral Ceiling
About This Home
As of October 2021Located in desirable Thousand Oaks, this Ranch View Estates 4-bedroom, 3.5-bathroom home is located on a half-acre flag lot with TWO Master Bedroom Suites--one Upstairs and one Downstairs--and 2 lower-level Guest Bedrooms. Both Master Bathrooms boast soaking tubs, showers, dual sinks, and walk-in closets. Additional Powder Room and Full Bathroom in Hall. The Gourmet Kitchen features granite counter tops; stainless steel appliances; Omega Signature cabinetry w/self-close drawers; slim double side pantries; and skylight. The Kitchen Eat-In Area has bay window and book nook. The Family Room offers a brick fireplace, wet bar, and double French doors leading to the backyard. Formal Dining Room area has French doors and is adjacent to Kitchen. Step-down Living Room features a gas and wood-burning fireplace. Guest Bedrooms are roomy and bright. Cozy Loft at the top of the stairs features fireplace. Private Upstairs Master Suite has double French doors leading out to balcony. Attached 3-car, finished Garage; Indoor Laundry Room; recessed lighting; cathedral ceilings; copper plumbing; dual climate control; atrium; and newer windows. Ample Side Yard boasts a large lawn area. The private Back Yard is manicured in a park-like setting that backs to quiet, open space with patios; rock-trimmed planters; pavered walkways; cutting garden and trees. Room for pool. Short distance from The Lakes at Thousand Oaks and Westlake Village-adjacent.
Home Details
Home Type
- Single Family
Est. Annual Taxes
- $21,699
Year Built
- Built in 1990
Lot Details
- 0.59 Acre Lot
- Wrought Iron Fence
- Sprinkler System
- Private Yard
- Property is zoned HPDSFD
HOA Fees
- $100 Monthly HOA Fees
Parking
- 3 Car Direct Access Garage
- 1 Open Parking Space
- Parking Available
- Driveway
- Parking Lot
Home Design
- Slab Foundation
- Tile Roof
- Concrete Roof
Interior Spaces
- 3,697 Sq Ft Home
- 2-Story Property
- Wet Bar
- Built-In Features
- Crown Molding
- Cathedral Ceiling
- Recessed Lighting
- Double Pane Windows
- Bay Window
- Atrium Windows
- Double Door Entry
- French Doors
- Family Room Off Kitchen
- Living Room with Fireplace
- Dining Room with Fireplace
- Atrium Room
- Views of Woods
- Laundry Room
Kitchen
- Double Oven
- Electric Oven
- Built-In Range
- Dishwasher
- Granite Countertops
- Tile Countertops
- Self-Closing Drawers
Flooring
- Wood
- Stone
- Tile
Bedrooms and Bathrooms
- 4 Bedrooms | 3 Main Level Bedrooms
- Double Master Bedroom
- Walk-In Closet
- Tile Bathroom Countertop
- Dual Vanity Sinks in Primary Bathroom
- Private Water Closet
- Hydromassage or Jetted Bathtub
- Walk-in Shower
Home Security
- Intercom
- Alarm System
Outdoor Features
- Balcony
- Patio
Utilities
- Central Heating and Cooling System
- Natural Gas Connected
- Water Heater
- Phone Available
- Cable TV Available
Additional Features
- Suburban Location
- Agricultural
Listing and Financial Details
- Tax Lot 2
- Tax Tract Number 422800
- Assessor Parcel Number 6710300245
Community Details
Overview
- Estates At Mountain View HOA
- Estates At Mountain View Subdivision
Recreation
- Tennis Courts
Ownership History
Purchase Details
Home Financials for this Owner
Home Financials are based on the most recent Mortgage that was taken out on this home.Purchase Details
Home Financials for this Owner
Home Financials are based on the most recent Mortgage that was taken out on this home.Purchase Details
Home Financials for this Owner
Home Financials are based on the most recent Mortgage that was taken out on this home.Purchase Details
Purchase Details
Purchase Details
Home Financials for this Owner
Home Financials are based on the most recent Mortgage that was taken out on this home.Purchase Details
Home Financials for this Owner
Home Financials are based on the most recent Mortgage that was taken out on this home.Similar Homes in the area
Home Values in the Area
Average Home Value in this Area
Purchase History
| Date | Type | Sale Price | Title Company |
|---|---|---|---|
| Grant Deed | $1,930,000 | Progressive Title Company | |
| Interfamily Deed Transfer | -- | Progressive Title | |
| Grant Deed | $1,170,000 | Chicago Title | |
| Interfamily Deed Transfer | -- | Chicago Title | |
| Interfamily Deed Transfer | -- | None Available | |
| Interfamily Deed Transfer | -- | Fidelity National Title Co | |
| Interfamily Deed Transfer | -- | -- |
Mortgage History
| Date | Status | Loan Amount | Loan Type |
|---|---|---|---|
| Open | $250,000 | Credit Line Revolving | |
| Open | $1,544,000 | New Conventional | |
| Previous Owner | $417,000 | New Conventional | |
| Previous Owner | $400,000 | New Conventional | |
| Previous Owner | $410,804 | New Conventional | |
| Previous Owner | $417,000 | Unknown | |
| Previous Owner | $250,000 | Credit Line Revolving | |
| Previous Owner | $230,000 | Credit Line Revolving | |
| Previous Owner | $408,000 | Unknown | |
| Previous Owner | $65,000 | Credit Line Revolving | |
| Previous Owner | $388,000 | No Value Available |
Property History
| Date | Event | Price | Change | Sq Ft Price |
|---|---|---|---|---|
| 10/15/2021 10/15/21 | Sold | $1,930,000 | -3.5% | $522 / Sq Ft |
| 09/04/2021 09/04/21 | Pending | -- | -- | -- |
| 07/31/2021 07/31/21 | For Sale | $1,999,000 | 0.0% | $541 / Sq Ft |
| 07/27/2021 07/27/21 | Pending | -- | -- | -- |
| 07/15/2021 07/15/21 | For Sale | $1,999,000 | +70.9% | $541 / Sq Ft |
| 01/08/2021 01/08/21 | Sold | $1,170,000 | -8.5% | $316 / Sq Ft |
| 12/14/2020 12/14/20 | Pending | -- | -- | -- |
| 12/11/2020 12/11/20 | Price Changed | $1,279,000 | -0.9% | $346 / Sq Ft |
| 12/05/2020 12/05/20 | For Sale | $1,290,000 | -- | $349 / Sq Ft |
Tax History Compared to Growth
Tax History
| Year | Tax Paid | Tax Assessment Tax Assessment Total Assessment is a certain percentage of the fair market value that is determined by local assessors to be the total taxable value of land and additions on the property. | Land | Improvement |
|---|---|---|---|---|
| 2024 | $21,699 | $2,007,972 | $1,305,182 | $702,790 |
| 2023 | $21,125 | $1,968,600 | $1,279,590 | $689,010 |
| 2022 | $20,762 | $1,930,000 | $1,254,500 | $675,500 |
| 2021 | $10,567 | $961,054 | $384,419 | $576,635 |
| 2020 | $10,075 | $951,201 | $380,478 | $570,723 |
| 2019 | $9,808 | $932,551 | $373,018 | $559,533 |
| 2018 | $9,610 | $914,266 | $365,704 | $548,562 |
| 2017 | $9,423 | $896,340 | $358,534 | $537,806 |
| 2016 | $9,333 | $878,765 | $351,504 | $527,261 |
| 2015 | $9,170 | $865,567 | $346,225 | $519,342 |
| 2014 | $9,040 | $848,614 | $339,444 | $509,170 |
Agents Affiliated with this Home
-
Samantha Kane
S
Seller's Agent in 2021
Samantha Kane
Beverly and Company, Inc.
(818) 203-3297
1 in this area
7 Total Sales
-
Jill West
J
Seller's Agent in 2021
Jill West
Ready Properties
3 in this area
6 Total Sales
-
L
Buyer's Agent in 2021
Loren Bennett
Map
Source: California Regional Multiple Listing Service (CRMLS)
MLS Number: SR20252127
APN: 671-0-300-245
- 598 N Conejo School Rd
- 339 Toyon Ct
- 361 Toyon Ct
- 223 Almon Dr
- 351 Westlake Vista Ln
- 50 Quinta Vista Dr
- 1730 Los Feliz Dr
- 2399 Chiquita Ln
- 378 Westlake Vista Ln
- 567 Lone Oak Dr
- 2 Bascom Ct
- 1 Bascom Ct
- 821 Emerson St
- 1 2 Bascom Ct
- 2037 Rayshire St
- 2474 Pleasant Way Unit L
- 2474 Pleasant Way Unit E
- 876 Emerson St
- 647 Erbes Rd
- 1605 E Hillcrest Dr Unit A

