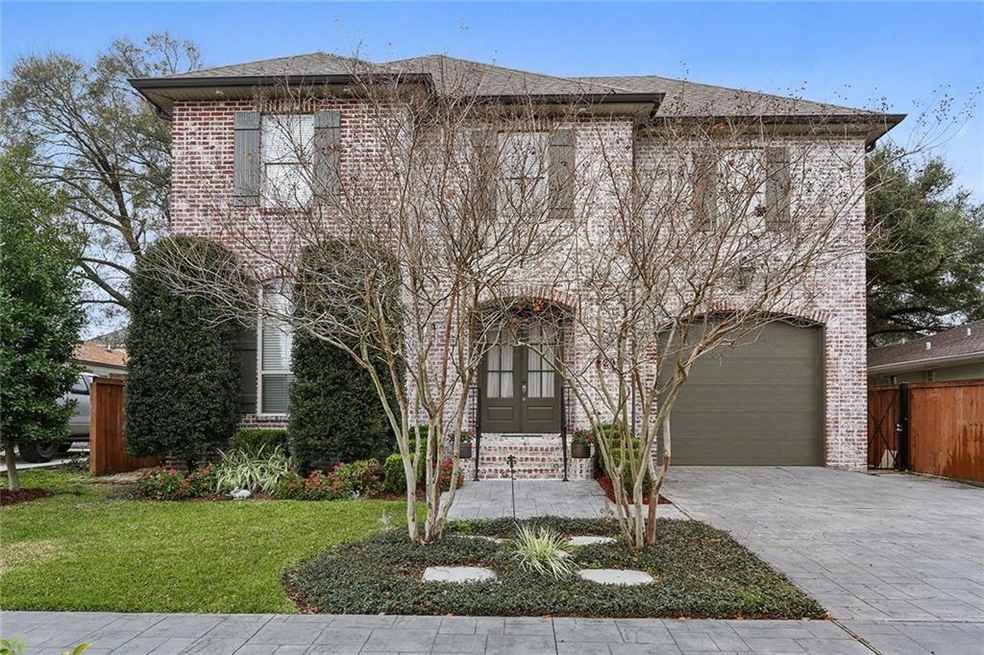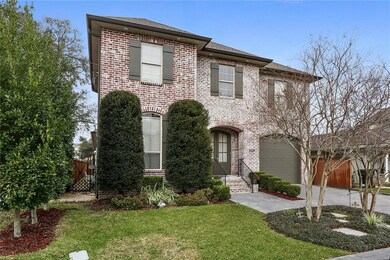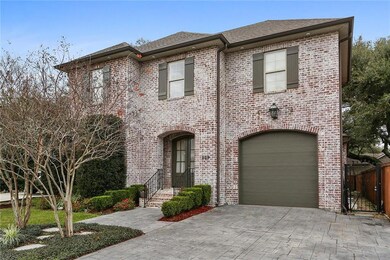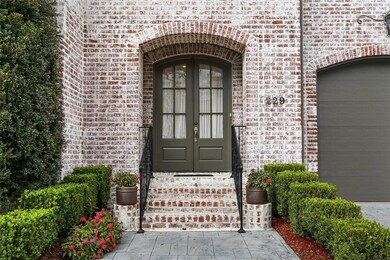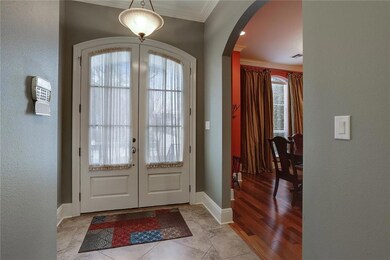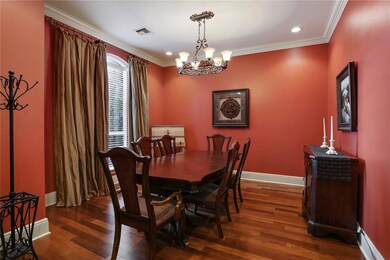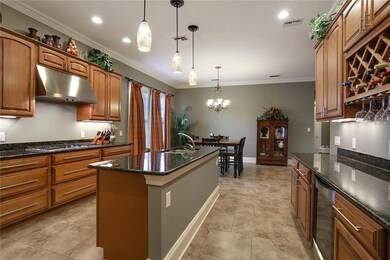
229 26th St New Orleans, LA 70124
West End NeighborhoodEstimated Value: $644,739 - $824,000
Highlights
- 0.14 Acre Lot
- Jetted Tub in Primary Bathroom
- Covered patio or porch
- Traditional Architecture
- Granite Countertops
- Double Oven
About This Home
As of May 2016Fabulous Young Custom LakeView home! Amenities Galore! Fab Custom Floor Plan! 4 Beds 3.5 Baths. Ceilings 10' down, 9' up! Master down, 3 big bedrooms up! Fabulous Closets throughout! Huge Master, Tray Ceilings. Master Bath features His & her Dressing/sink area's & His and Her California closets, plus Jacuzzi Tub/Separate Shower. Master and Office Curtains Excluded! American Home Shield Warranty - 8/16. Your new LakeView Home Awaits!
Last Agent to Sell the Property
Edgar A. Faber License #000028848 Listed on: 02/18/2016
Home Details
Home Type
- Single Family
Est. Annual Taxes
- $6,666
Year Built
- 2004
Lot Details
- 6,098 Sq Ft Lot
- Lot Dimensions are 52x120
- Fenced
- Rectangular Lot
- Property is in excellent condition
Home Design
- Traditional Architecture
- Brick Exterior Construction
- Raised Foundation
- Slab Foundation
- Shingle Roof
- Asphalt Shingled Roof
Interior Spaces
- 3,113 Sq Ft Home
- Property has 2 Levels
- Ceiling Fan
- Gas Fireplace
- Home Security System
Kitchen
- Double Oven
- Cooktop
- Microwave
- Dishwasher
- Wine Cooler
- Stainless Steel Appliances
- Granite Countertops
- Disposal
Bedrooms and Bathrooms
- 4 Bedrooms
- Jetted Tub in Primary Bathroom
Parking
- 1 Car Attached Garage
- Garage Door Opener
Utilities
- Two cooling system units
- Central Heating and Cooling System
- Cable TV Available
Additional Features
- Covered patio or porch
- City Lot
Community Details
- Not A Subdivision
Listing and Financial Details
- Tax Lot 13-A
- Assessor Parcel Number 7012422926thST13-A
Ownership History
Purchase Details
Home Financials for this Owner
Home Financials are based on the most recent Mortgage that was taken out on this home.Purchase Details
Home Financials for this Owner
Home Financials are based on the most recent Mortgage that was taken out on this home.Purchase Details
Home Financials for this Owner
Home Financials are based on the most recent Mortgage that was taken out on this home.Purchase Details
Similar Homes in New Orleans, LA
Home Values in the Area
Average Home Value in this Area
Purchase History
| Date | Buyer | Sale Price | Title Company |
|---|---|---|---|
| Widhalm Elizabeth Allums | $587,000 | Crescent Title Llc | |
| Brown Reid T | $43,200 | -- | |
| Hamrick Kenneth M | $345,000 | -- | |
| Not So Easy L L C | $152,500 | -- |
Mortgage History
| Date | Status | Borrower | Loan Amount |
|---|---|---|---|
| Open | Widhalm Elizabeth Allums | $417,000 | |
| Previous Owner | Brown Reid T | $300,000 | |
| Previous Owner | Brown Reid T | $225,000 | |
| Previous Owner | Brown Reid T | $163,800 | |
| Previous Owner | Hamrick Kenneth M | $292,531 | |
| Previous Owner | Hamrick Kenneth M | $375,000 | |
| Previous Owner | Linder Sandra Tracey | $288,000 |
Property History
| Date | Event | Price | Change | Sq Ft Price |
|---|---|---|---|---|
| 05/16/2016 05/16/16 | Sold | -- | -- | -- |
| 04/16/2016 04/16/16 | Pending | -- | -- | -- |
| 02/18/2016 02/18/16 | For Sale | $619,000 | -- | $199 / Sq Ft |
Tax History Compared to Growth
Tax History
| Year | Tax Paid | Tax Assessment Tax Assessment Total Assessment is a certain percentage of the fair market value that is determined by local assessors to be the total taxable value of land and additions on the property. | Land | Improvement |
|---|---|---|---|---|
| 2025 | $6,666 | $56,210 | $12,480 | $43,730 |
| 2024 | $7,532 | $56,210 | $12,480 | $43,730 |
| 2023 | $6,875 | $56,820 | $12,480 | $44,340 |
| 2022 | $6,875 | $54,600 | $12,480 | $42,120 |
| 2021 | $7,347 | $56,820 | $12,480 | $44,340 |
| 2020 | $7,417 | $56,820 | $12,480 | $44,340 |
| 2019 | $7,081 | $52,830 | $9,980 | $42,850 |
| 2018 | $7,217 | $52,830 | $9,980 | $42,850 |
| 2017 | $6,882 | $52,830 | $9,980 | $42,850 |
| 2016 | $4,091 | $33,110 | $9,980 | $23,130 |
| 2015 | $4,218 | $34,500 | $4,120 | $30,380 |
| 2014 | -- | $34,500 | $4,120 | $30,380 |
| 2013 | -- | $34,500 | $4,120 | $30,380 |
Agents Affiliated with this Home
-
Carey Lambert
C
Seller's Agent in 2016
Carey Lambert
Edgar A. Faber
(504) 563-2909
1 in this area
38 Total Sales
-
Kelli Wright

Buyer's Agent in 2016
Kelli Wright
LATTER & BLUM (LATT07)
(504) 613-7902
1 in this area
70 Total Sales
Map
Source: ROAM MLS
MLS Number: 2046008
APN: 7-16-5-026-35
