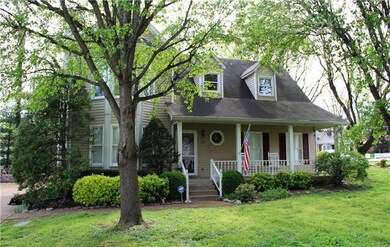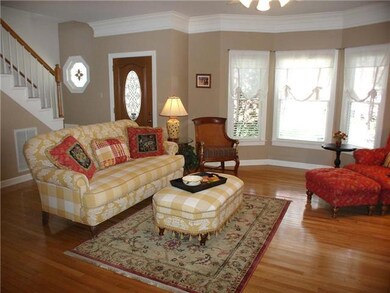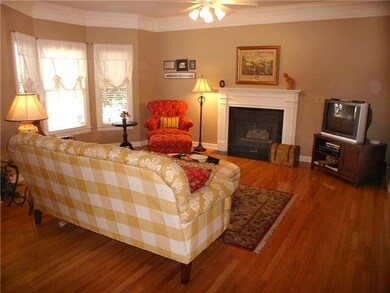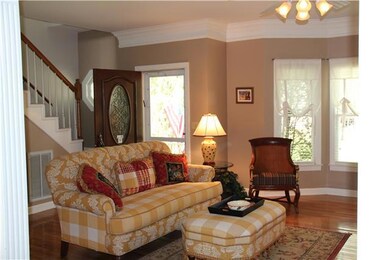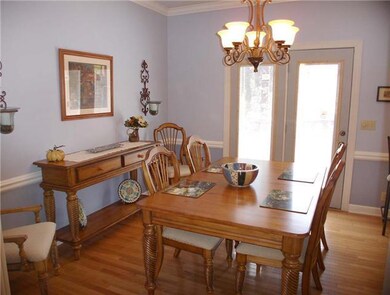
229 Adams Ct Franklin, TN 37064
Central Franklin NeighborhoodEstimated Value: $760,000 - $1,007,000
Highlights
- Wood Flooring
- Victorian Architecture
- Covered patio or porch
- Franklin Elementary School Rated A
- 1 Fireplace
- 2 Car Attached Garage
About This Home
As of October 2012Charming, beautifully updated home with rocking chair front porch & lovely landscaping. Walk to downtown Franklin! Impressive millwork, hardwoods down, abundant storage & a gracious floorplan with airy, light-filled rooms. Expansion area over garage.
Last Listed By
Marty Calfee
License #245096 Listed on: 04/05/2012
Home Details
Home Type
- Single Family
Est. Annual Taxes
- $2,533
Year Built
- Built in 1990
Lot Details
- 6,098 Sq Ft Lot
- Lot Dimensions are 60 x 102
- Partially Fenced Property
Parking
- 2 Car Attached Garage
- Garage Door Opener
Home Design
- Victorian Architecture
- Shingle Roof
- Vinyl Siding
Interior Spaces
- 2,082 Sq Ft Home
- Property has 2 Levels
- Ceiling Fan
- 1 Fireplace
- Interior Storage Closet
- Crawl Space
- Disposal
Flooring
- Wood
- Carpet
- Tile
Bedrooms and Bathrooms
- 4 Bedrooms | 1 Main Level Bedroom
- Walk-In Closet
Outdoor Features
- Covered patio or porch
Schools
- Franklin Elementary School
- Freedom Middle School
- Centennial High School
Utilities
- Cooling Available
- Central Heating
Community Details
- Adams Square Subdivision
Listing and Financial Details
- Assessor Parcel Number 094078K B 01005 00009078K
Ownership History
Purchase Details
Home Financials for this Owner
Home Financials are based on the most recent Mortgage that was taken out on this home.Purchase Details
Home Financials for this Owner
Home Financials are based on the most recent Mortgage that was taken out on this home.Purchase Details
Home Financials for this Owner
Home Financials are based on the most recent Mortgage that was taken out on this home.Purchase Details
Home Financials for this Owner
Home Financials are based on the most recent Mortgage that was taken out on this home.Purchase Details
Home Financials for this Owner
Home Financials are based on the most recent Mortgage that was taken out on this home.Similar Homes in Franklin, TN
Home Values in the Area
Average Home Value in this Area
Purchase History
| Date | Buyer | Sale Price | Title Company |
|---|---|---|---|
| Lee Mark | $325,000 | Realty Title & Escrow Co Inc | |
| Levin Stanton G | $340,000 | Heritage Title & Escrow Co I | |
| Mcknight James | $192,900 | Accurate Title & Escrow Inc | |
| Pillsbury Lloyd | $179,000 | -- | |
| Jordan Joseph A | -- | -- |
Mortgage History
| Date | Status | Borrower | Loan Amount |
|---|---|---|---|
| Open | Lee Mark P | $120,000 | |
| Open | Lee Mark | $304,000 | |
| Closed | Lee Mark | $245,000 | |
| Previous Owner | Levin Stanton G | $184,652 | |
| Previous Owner | Levin Stanton G | $55,000 | |
| Previous Owner | Levin Stanton G | $190,000 | |
| Previous Owner | Mcknight James | $75,000 | |
| Previous Owner | Mcknight James | $30,750 | |
| Previous Owner | Mcknight James | $164,000 | |
| Previous Owner | Mcknight James | $183,000 | |
| Previous Owner | Pillsbury Lloyd | $143,200 | |
| Previous Owner | Jordan Joseph A | $112,500 |
Property History
| Date | Event | Price | Change | Sq Ft Price |
|---|---|---|---|---|
| 10/22/2012 10/22/12 | Sold | $325,000 | -7.1% | $156 / Sq Ft |
| 08/31/2012 08/31/12 | Pending | -- | -- | -- |
| 04/05/2012 04/05/12 | For Sale | $349,900 | -- | $168 / Sq Ft |
Tax History Compared to Growth
Tax History
| Year | Tax Paid | Tax Assessment Tax Assessment Total Assessment is a certain percentage of the fair market value that is determined by local assessors to be the total taxable value of land and additions on the property. | Land | Improvement |
|---|---|---|---|---|
| 2024 | $3,699 | $130,650 | $66,250 | $64,400 |
| 2023 | $3,555 | $130,650 | $66,250 | $64,400 |
| 2021 | $3,555 | $130,650 | $66,250 | $64,400 |
| 2020 | $2,911 | $90,225 | $26,250 | $63,975 |
| 2019 | $2,911 | $90,225 | $26,250 | $63,975 |
| 2018 | $2,848 | $90,225 | $26,250 | $63,975 |
| 2017 | $2,803 | $90,225 | $26,250 | $63,975 |
| 2016 | $2,794 | $90,225 | $26,250 | $63,975 |
| 2015 | -- | $76,125 | $25,000 | $51,125 |
| 2014 | -- | $76,125 | $25,000 | $51,125 |
Agents Affiliated with this Home
-

Seller's Agent in 2012
Marty Calfee
-
Loy Hardcastle

Buyer's Agent in 2012
Loy Hardcastle
Parks Compass
(615) 948-3704
34 in this area
83 Total Sales
Map
Source: Realtracs
MLS Number: 1352521
APN: 078K-B-010.05

