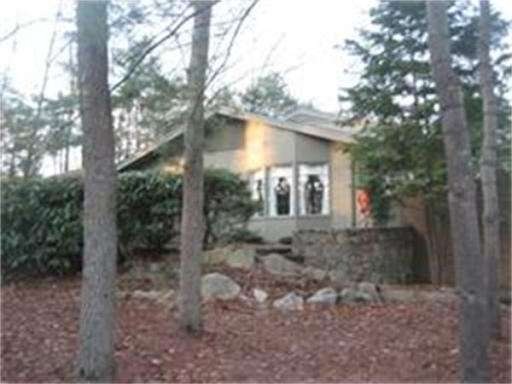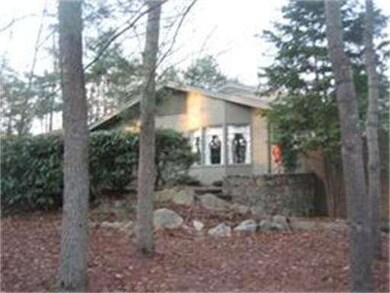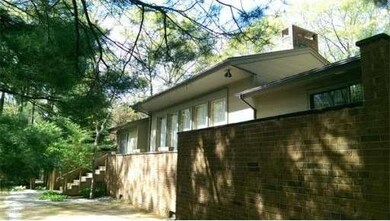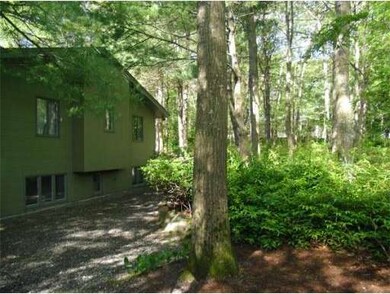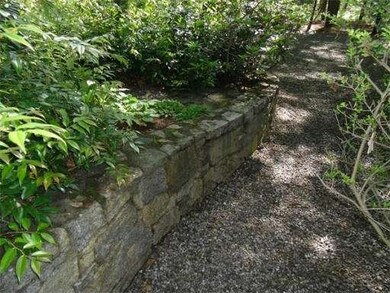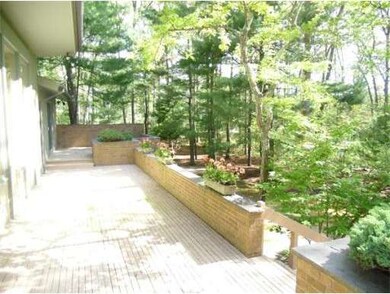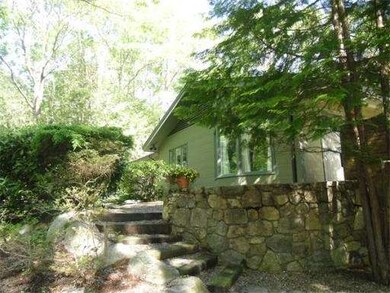
229 Highcrest Rd Fall River, MA 02720
Highlands-Fall River NeighborhoodAbout This Home
As of December 2015SPECTACULAT ARCHECTIC DESIGNED HOME IN THE HIGHLANDS WITH 2.97 ACRES OF SUBDIVIDABLE LAND. PRIVATE COURT YARD LEADS YOU TO A GRAND SUNKIN LIVINGROOM WITH FIREPLACE AND CUSTOM BUILT INS. LARGE OVERSIZED WINDOWS OVERLOOKING YOU OWN PRIVATE PERSERVE. MASTER SUITE WITH PRIVATE OFFICE,CUSTOM CLOSETS WITH BUILT INS. LOWER LEVEL FEATURES POTENTIAL GUEST SUITE, OFFICE, PRIVATE ENTRANCE. 2 CAR GARAGE. HOME HAS CUSTOME LIGHTING FIXTURES. ON OF A KIND. MUST SEE.
Ownership History
Purchase Details
Map
Home Details
Home Type
Single Family
Est. Annual Taxes
$6,857
Year Built
1975
Lot Details
0
Listing Details
- Lot Description: Wooded, Paved Drive, Easements
- Special Features: None
- Property Sub Type: Detached
- Year Built: 1975
Interior Features
- Has Basement: Yes
- Fireplaces: 1
- Primary Bathroom: Yes
- Number of Rooms: 8
- Amenities: Public Transportation, Medical Facility, Highway Access, House of Worship, Private School, Public School
- Electric: Circuit Breakers, 200 Amps
- Energy: Insulated Windows
- Flooring: Tile, Wall to Wall Carpet
- Insulation: Full
- Interior Amenities: Security System, Cable Available
- Basement: Full, Finished, Walk Out, Concrete Floor
- Bedroom 2: Basement
- Bedroom 3: Basement
- Bedroom 4: First Floor
- Kitchen: First Floor
- Laundry Room: First Floor
- Living Room: First Floor
- Master Bedroom: First Floor
- Dining Room: First Floor
- Family Room: First Floor
Exterior Features
- Construction: Frame
- Exterior: Clapboard
- Exterior Features: Deck - Roof, Patio, Covered Patio/Deck, Gutters, Professional Landscaping, Sprinkler System, Decorative Lighting
- Foundation: Poured Concrete
Garage/Parking
- Garage Parking: Attached
- Garage Spaces: 2
- Parking: Off-Street
- Parking Spaces: 6
Utilities
- Hot Water: Natural Gas
Condo/Co-op/Association
- HOA: No
Similar Homes in Fall River, MA
Home Values in the Area
Average Home Value in this Area
Purchase History
| Date | Type | Sale Price | Title Company |
|---|---|---|---|
| Quit Claim Deed | -- | None Available |
Mortgage History
| Date | Status | Loan Amount | Loan Type |
|---|---|---|---|
| Previous Owner | $139,500 | Stand Alone Refi Refinance Of Original Loan | |
| Previous Owner | $160,000 | New Conventional | |
| Previous Owner | $600,000 | Purchase Money Mortgage |
Property History
| Date | Event | Price | Change | Sq Ft Price |
|---|---|---|---|---|
| 12/11/2015 12/11/15 | Sold | $349,900 | -12.5% | $73 / Sq Ft |
| 11/05/2015 11/05/15 | Pending | -- | -- | -- |
| 05/06/2015 05/06/15 | For Sale | $399,900 | -38.5% | $84 / Sq Ft |
| 02/09/2015 02/09/15 | Sold | $650,000 | 0.0% | $136 / Sq Ft |
| 11/22/2014 11/22/14 | Pending | -- | -- | -- |
| 08/06/2014 08/06/14 | Off Market | $650,000 | -- | -- |
| 03/12/2014 03/12/14 | For Sale | $995,000 | -- | $209 / Sq Ft |
Tax History
| Year | Tax Paid | Tax Assessment Tax Assessment Total Assessment is a certain percentage of the fair market value that is determined by local assessors to be the total taxable value of land and additions on the property. | Land | Improvement |
|---|---|---|---|---|
| 2025 | $6,857 | $598,900 | $179,900 | $419,000 |
| 2024 | $6,106 | $531,400 | $173,000 | $358,400 |
| 2023 | $6,333 | $516,100 | $166,800 | $349,300 |
| 2022 | $5,541 | $439,100 | $154,400 | $284,700 |
| 2021 | $5,756 | $416,200 | $159,100 | $257,100 |
| 2020 | $5,714 | $395,400 | $159,100 | $236,300 |
| 2019 | $5,610 | $384,800 | $148,500 | $236,300 |
| 2018 | $5,640 | $385,800 | $154,000 | $231,800 |
| 2017 | $5,134 | $366,700 | $136,900 | $229,800 |
| 2016 | $4,967 | $364,400 | $136,700 | $227,700 |
| 2015 | $4,997 | $382,000 | $160,200 | $221,800 |
| 2014 | $4,806 | $382,000 | $160,200 | $221,800 |
Source: MLS Property Information Network (MLS PIN)
MLS Number: 71643707
APN: FALL-000010U-000000-000231
- 298 Courtney St
- 327 Quincy St
- 492 Quincy St Unit 3
- 201 Montgomery Cir
- 230 College Park Rd
- 203 Martha St
- 1493 Meridian St
- 3063 N Main St
- 409 Crescent St
- 987 Wilson Rd
- 1720 Robeson St
- 74 Terri Marie Way Unit 6
- 50 Clark St Unit 12
- Lot 40-A Jones St
- Lot 40-B Jones St
- 574 Florence St
- 393 Langley St
- 59 Pond Hill Dr
- 603 Ray St
- 1928 N Main St Unit 4
