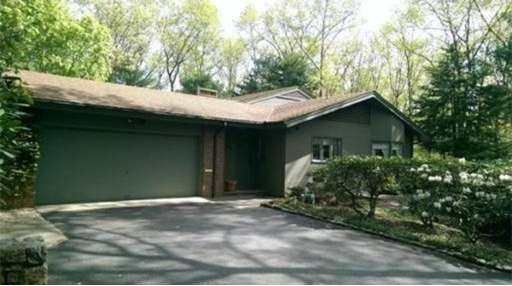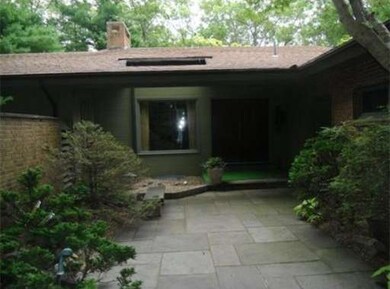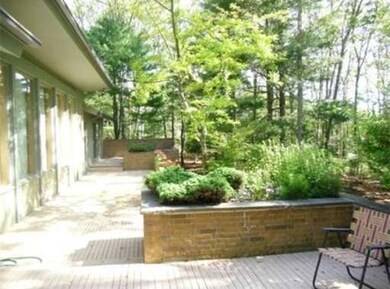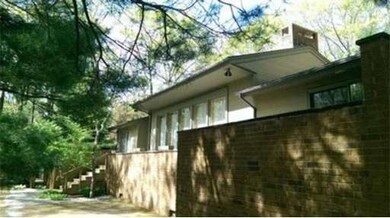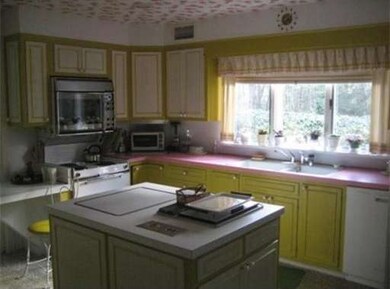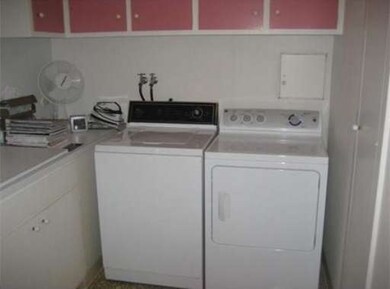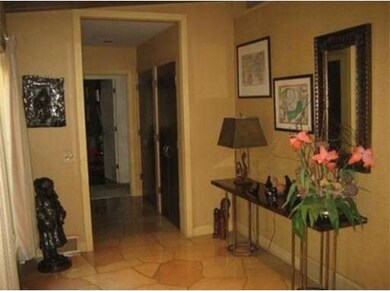
229 Highcrest Rd Fall River, MA 02720
Highlands-Fall River NeighborhoodAbout This Home
As of December 2015Contemporary, architect designed home in the Highlands with a 2 car garage. Set back from the street and beautifully integrated into the custom landscape, providing privacy and serenity. Most of the hand selected interior finish materials remain intact including custom tile, detailed hardware on entry and interior doors, custom light fixtures as well as a large fire place built with hand selected stone. In addition, this home also features a steam shower, wince cellar, heated gutters, built in close hangers and automatic lighting in closets and lots of storage space. A large living room opens into a landscaped courtyard on one side with oversized wall to wall windows on the other side. Living room contains miraculous fireplace with a massive hearth as well as built-in shelving and a wet bar tucked behind a pocket door. Master suite contains private office as well custom closets with built-ins. Lower level accessible through private entrance, potential guest suite/in-law apartment
Last Agent to Sell the Property
Ian Steen
Steen Realty
Last Buyer's Agent
Ian Steen
Steen Realty
Ownership History
Purchase Details
Map
Townhouse Details
Home Type
Townhome
Est. Annual Taxes
$6,857
Year Built
1975
Lot Details
0
Listing Details
- Lot Description: Paved Drive
- Other Agent: .02
- Special Features: None
- Property Sub Type: Townhouses
- Year Built: 1975
Interior Features
- Appliances: Range, Wall Oven, Dishwasher, Microwave, Refrigerator, Freezer, Washer, Dryer, Vacuum System
- Fireplaces: 1
- Has Basement: Yes
- Fireplaces: 1
- Primary Bathroom: Yes
- Number of Rooms: 8
- Amenities: Public Transportation, Park, Medical Facility, Laundromat, Highway Access, House of Worship, Private School, Public School
- Electric: 220 Volts
- Flooring: Tile, Wall to Wall Carpet, Marble
- Insulation: Full
- Interior Amenities: Central Vacuum, Security System, Cable Available, Wetbar
- Basement: Full, Partially Finished, Walk Out, Interior Access
- Bedroom 2: First Floor
- Bedroom 3: Basement
- Bedroom 4: Basement
- Bathroom #1: First Floor
- Bathroom #2: First Floor
- Bathroom #3: Basement
- Kitchen: First Floor
- Laundry Room: First Floor
- Living Room: First Floor
- Master Bedroom: First Floor
- Master Bedroom Description: Bathroom - Full, Bathroom - Double Vanity/Sink, Closet/Cabinets - Custom Built, Main Level, Cable Hookup, Deck - Exterior, Double Vanity, Slider
- Dining Room: First Floor
Exterior Features
- Roof: Asphalt/Fiberglass Shingles
- Construction: Frame, Conventional (2x4-2x6)
- Exterior: Clapboard
- Exterior Features: Deck - Wood, Patio, Patio - Enclosed, Gutters, Sprinkler System, Decorative Lighting, Screens, Garden Area, Stone Wall
- Foundation: Poured Concrete
Garage/Parking
- Garage Parking: Attached, Garage Door Opener, Storage, Side Entry, Insulated
- Garage Spaces: 2
- Parking: Off-Street, Paved Driveway
- Parking Spaces: 6
Utilities
- Cooling: Central Air
- Heating: Central Heat, Forced Air, Gas
- Hot Water: Natural Gas
Schools
- Elementary School: Tansey
- Middle School: Morton
- High School: Bmc Durfee
Similar Homes in Fall River, MA
Home Values in the Area
Average Home Value in this Area
Purchase History
| Date | Type | Sale Price | Title Company |
|---|---|---|---|
| Quit Claim Deed | -- | None Available |
Mortgage History
| Date | Status | Loan Amount | Loan Type |
|---|---|---|---|
| Previous Owner | $139,500 | Stand Alone Refi Refinance Of Original Loan | |
| Previous Owner | $160,000 | New Conventional | |
| Previous Owner | $600,000 | Purchase Money Mortgage |
Property History
| Date | Event | Price | Change | Sq Ft Price |
|---|---|---|---|---|
| 12/11/2015 12/11/15 | Sold | $349,900 | -12.5% | $73 / Sq Ft |
| 11/05/2015 11/05/15 | Pending | -- | -- | -- |
| 05/06/2015 05/06/15 | For Sale | $399,900 | -38.5% | $84 / Sq Ft |
| 02/09/2015 02/09/15 | Sold | $650,000 | 0.0% | $136 / Sq Ft |
| 11/22/2014 11/22/14 | Pending | -- | -- | -- |
| 08/06/2014 08/06/14 | Off Market | $650,000 | -- | -- |
| 03/12/2014 03/12/14 | For Sale | $995,000 | -- | $209 / Sq Ft |
Tax History
| Year | Tax Paid | Tax Assessment Tax Assessment Total Assessment is a certain percentage of the fair market value that is determined by local assessors to be the total taxable value of land and additions on the property. | Land | Improvement |
|---|---|---|---|---|
| 2025 | $6,857 | $598,900 | $179,900 | $419,000 |
| 2024 | $6,106 | $531,400 | $173,000 | $358,400 |
| 2023 | $6,333 | $516,100 | $166,800 | $349,300 |
| 2022 | $5,541 | $439,100 | $154,400 | $284,700 |
| 2021 | $5,756 | $416,200 | $159,100 | $257,100 |
| 2020 | $5,714 | $395,400 | $159,100 | $236,300 |
| 2019 | $5,610 | $384,800 | $148,500 | $236,300 |
| 2018 | $5,640 | $385,800 | $154,000 | $231,800 |
| 2017 | $5,134 | $366,700 | $136,900 | $229,800 |
| 2016 | $4,967 | $364,400 | $136,700 | $227,700 |
| 2015 | $4,997 | $382,000 | $160,200 | $221,800 |
| 2014 | $4,806 | $382,000 | $160,200 | $221,800 |
Source: MLS Property Information Network (MLS PIN)
MLS Number: 71831378
APN: FALL-000010U-000000-000231
- 298 Courtney St
- 327 Quincy St
- 492 Quincy St Unit 3
- 201 Montgomery Cir
- 230 College Park Rd
- 203 Martha St
- 1493 Meridian St
- 3063 N Main St
- 409 Crescent St
- 987 Wilson Rd
- 1720 Robeson St
- 74 Terri Marie Way Unit 6
- 50 Clark St Unit 12
- Lot 40-A Jones St
- Lot 40-B Jones St
- 574 Florence St
- 393 Langley St
- 59 Pond Hill Dr
- 603 Ray St
- 1928 N Main St Unit 4
